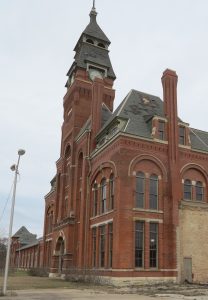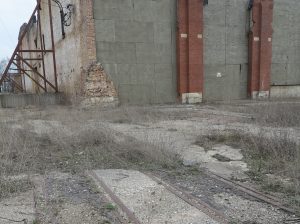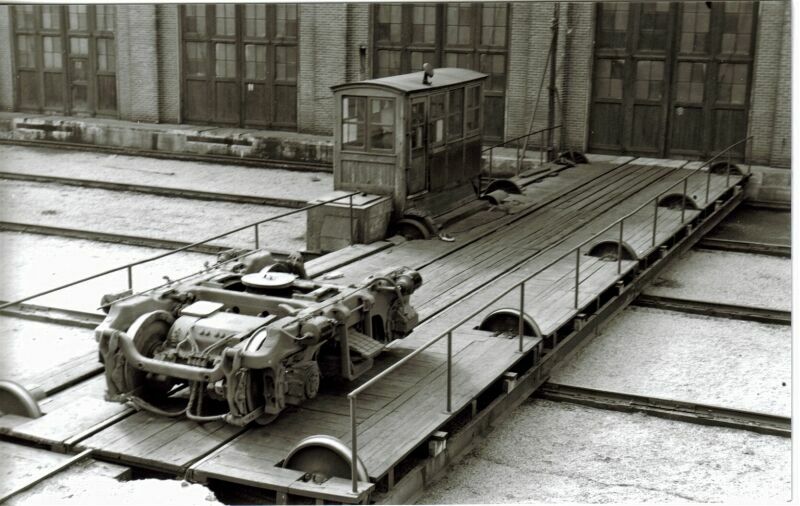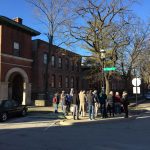 Our first formal site visit as a team took place last week during our spring break. A number of us went down to make some connections at the Pullman State Historical Site and Newberry Library and to become familiar with the factory complex, archival holdings, and current developments at the Monument. Meeting with David Schultz (PSHS) and Kathleen Schneider (NPS) helped us understand what the site needs and what we can offer the site.
Our first formal site visit as a team took place last week during our spring break. A number of us went down to make some connections at the Pullman State Historical Site and Newberry Library and to become familiar with the factory complex, archival holdings, and current developments at the Monument. Meeting with David Schultz (PSHS) and Kathleen Schneider (NPS) helped us understand what the site needs and what we can offer the site.
From a research point of view, the majority of archival manuscripts are held at the Newberry, and curator Martha Briggs (who inventoried the Pullman collection when it first came in) was a great help in finding hidden gems. Future posts will discuss interesting finds about the factory and in the archives.
As an example of the sorts of research questions that jump out at you when you find nuggets at sites–artifactual in this case–consider the following photo:

The photo is looking east at the northwest corner of the Rear Erecting Shop (RES) and you can see the rails in the floor of what used to be the southern main erecting shops. Today you can see that this set runs off in the weeds through the braces that hold up the RES’s wall (installed after the disastrous 1998 fire), but in the past there would have been a shallow 30ft. wide pit running from left to right across the face of the RES. In fact, this pit ran the entire N-S length of the main part of the factory site, all along the back of the main shops and office (it was about 700ft. long).  This was the transfer table pit, where a low flatcar with rails that matched up to those seen in the ground here so that a car that was being worked on might roll off one set of these rails and be shifted laterally to any other set. To the right is an image of a similar and possibly contemporary sort of equipment.
This was the transfer table pit, where a low flatcar with rails that matched up to those seen in the ground here so that a car that was being worked on might roll off one set of these rails and be shifted laterally to any other set. To the right is an image of a similar and possibly contemporary sort of equipment.
The mystery, though, is what happened to that pit. The southern main erecting shops were enlarged in 1907 and even though it seems that a transfer table was still needed, somehow the work processes or flow in this new layout, or perhaps in later renovations, made it more trouble than benefit and the whole transfer table was filled in. We hope to reconstruct those workflows to help the Monument understand how the site evolved over time.


 Our first formal site visit as a team took place last week during our spring break. A number of us went down to make some connections at the
Our first formal site visit as a team took place last week during our spring break. A number of us went down to make some connections at the 
