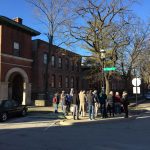We have our first answer about who designed the factory at Pullman!
An entire team of experts contributed to the design process during the dramatic and exciting buildout. As is so often the case in creative actions later attributed to the charismatic leader, but we can now begin to see the entire working to form a creative community.
A young man named Irving K. Pond served as a draftsperson for S. S. Beman starting in 1880. I mentioned Pond’s autobiography in the last post. Now I’ve read more of his recollections. While Beman was both skilled and fast at drafting, he needed a tracer to help him duplicate plans. We know the building occurred at a tremendous pace and that details and redesigns happened on the fly. Presumably, Beman needed traces of plans so the drawings could be shared among the design team, circulated, marked up, and returned for revision. The plans, elevations, and special detail drawings had become the central tool for sharing information during design and construction.
S. Beman reached out to Jake Doerr, who recruited two young men from the office of the late William LeBaron Jenney: first Will J. Dodd (architect) and shortly thereafter Irving Pond (civil engineer). Both Dodd and Pond were young. Pond had been drawing architecture for only a few weeks, having worked as a draftsperson before that designing marquetry for a cabinet maker.
Mr. Pond published a recollection of the heady times during the factory’s construction and laying out of the town. In 1934, he wrote (p. 6-7):
These heads of departments embraced some of the best known and accomplished engineers in the country. Bennezette Williams, a Sanitary engineer of note; Mechanical Engineer Robinson, whose first name escapes me. Max Hjortsberg, one time chief engineer of the Burlington, laid out the intricate system of trackage. He was accidentally killed by a switch engine in 1880 while inspecting the work with Mr. Pullman and a party of railway magnates. Directing the masonry construction was R. E. Moss, a masonry contractor of wide experience, while the carpentry, including the heavy framing of shop trusses and the fine interior woodwork of church, theatre, dwellings, etc. was under Daniel Martin, an emergency man and bridge constructor on the Burlington under the lamented Hjortsberg. Representing Barrett continually was engineer Sargent, director of the ground work.
He went on to comment (p. 7):
Mr. Beman was head of this band of strong men and he was director of all the work excepting only the operation of the car shops. The petty jealousies which have been known to arise between departments in great organizations were absent here although they may have developed within some particularly department now and then….
Full size details were often laid on rough floors of a building under construction; while details for wood and cabinet work were drawn In the temporary wood working shop, and stone details were laid out by the architectural draughtsmen in the company’s stone yards or on the job. It was hectic work for a while but the good-fellowship generally existing permitted the stream of construction to flow smoothly.
This has been an amazing week at different archives and libraries in Chicago and the area. I have many stories to tell, but this one is my favorite insight so far. Now we have some names to continue chasing. I have many questions:
Was Max Hjortsberg the “track and shop engineer” that Pond mentioned in his autobiography? If so, did Mr. Hjortsberg work at the Detroit shops for Pullman in 1879 or did Pullman recruit him from the Burlington?
Were these the experts that S. S. Beman worked with in 1879 when he toured erecting shops?
More research to come!
Irving K. Pond (1934) “Pullman—America’s First Planned Industrial Town, by a Collaborator and Eyewitness” Illinois Society of Architects Monthly Bulletin 19(June-July):6-8.

