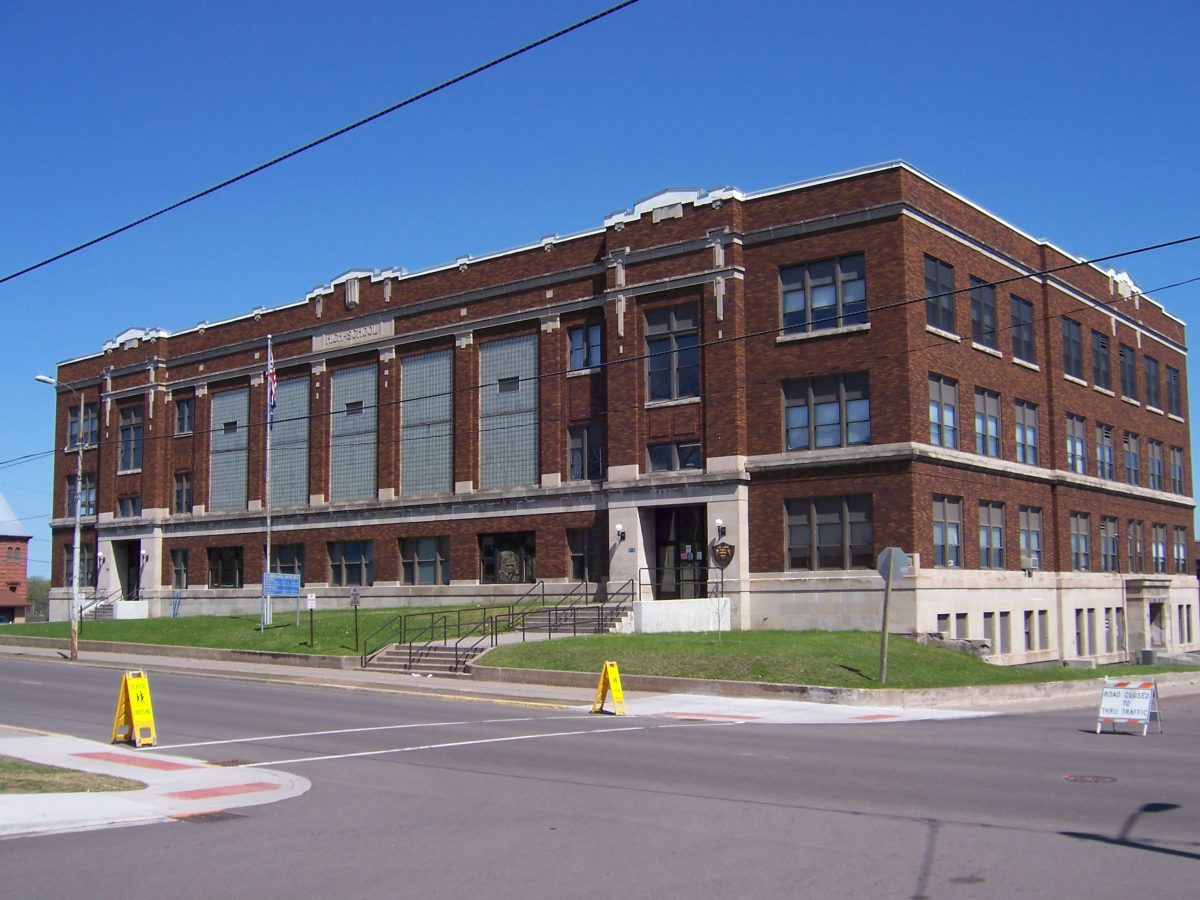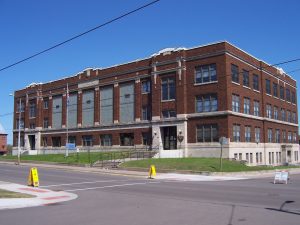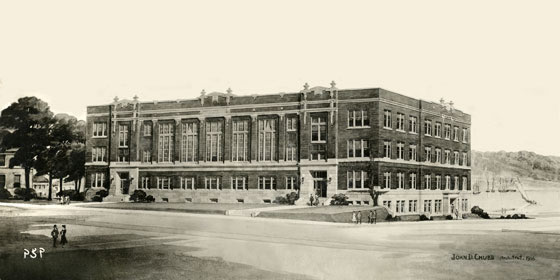
by A. K. Hoagland.
Architect: John D. Chubb
Location: 601 Calumet St., Lake Linden
Built: 1918

Photograph by A. K. Hoagland, 2009.
When Lake Linden’s parochial school, St. Ann’s Academy, ceased teaching the high-school grades in 1915, the influx of new students into the public school pressured the school board to construct a new building. The three-story masonry building in the Collegiate Gothic style was a substantial improvement over its wood-frame predecessor. The basement, frames around the entrances, beltcourses, and other trim are Bedford limestone, while the rest of the building is brick. Two-story windows across the front mark the location of the auditorium; these windows have been unfortunately filled in with glass blocks. Other windows have been partially blocked up.1

Buildings by John D. Chubb in the Copper Country
Notes
- Stephanie Atwood, “At the Head of Torch Lake: Lake Linden’s Past, Present, and Future as the Copper Country’s Largest Mill Town” (M.A. thesis, Michigan Technological University, 2007), 143-6.