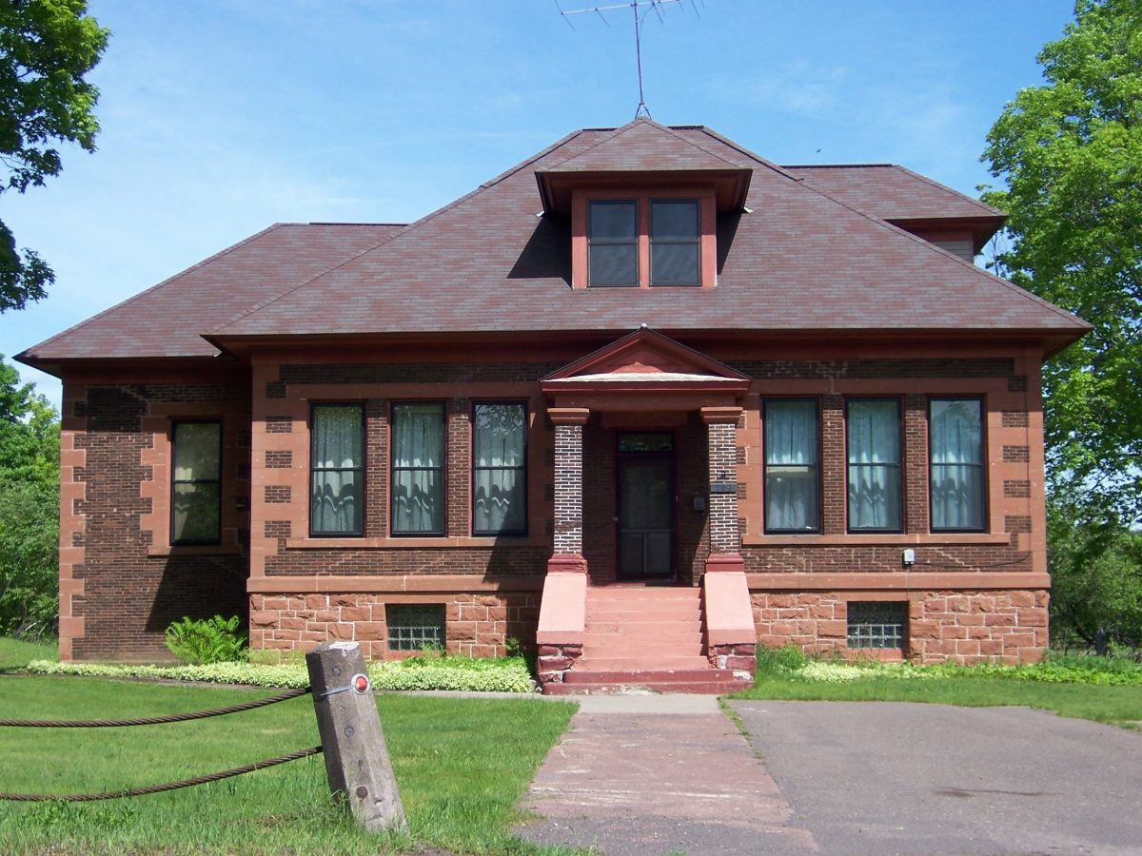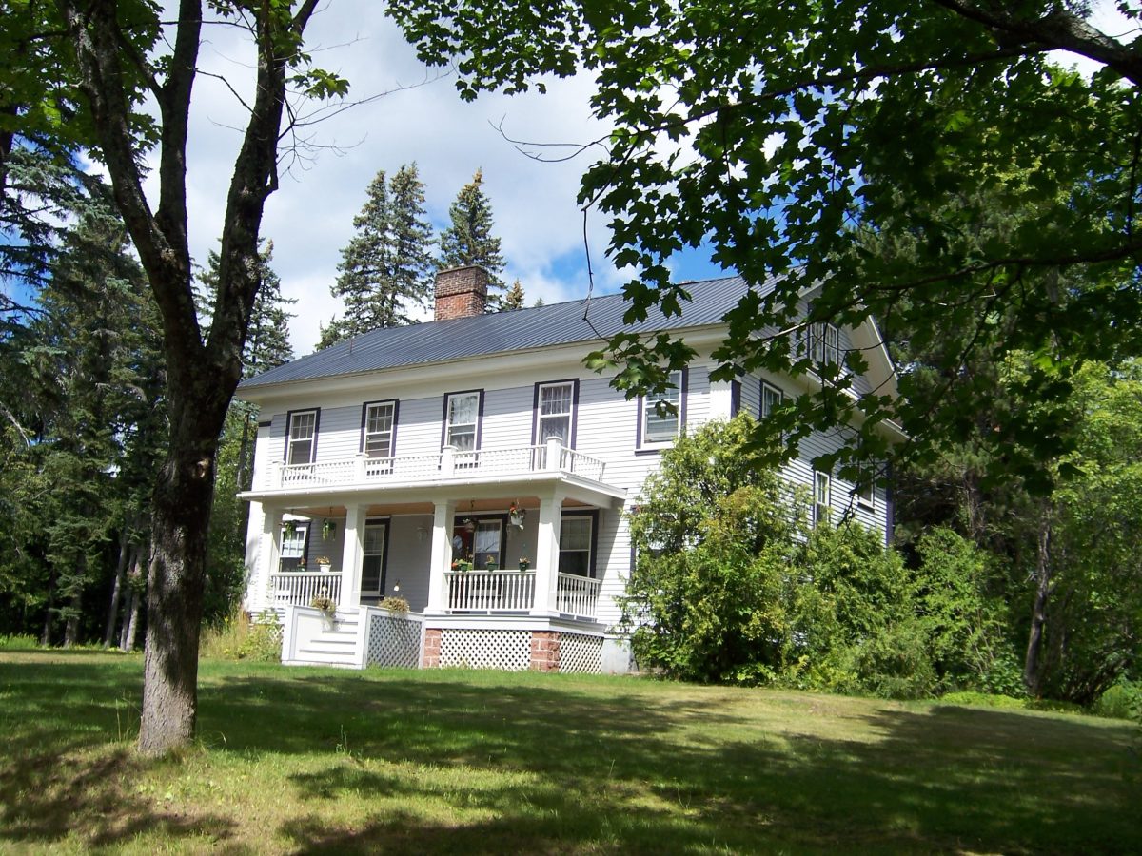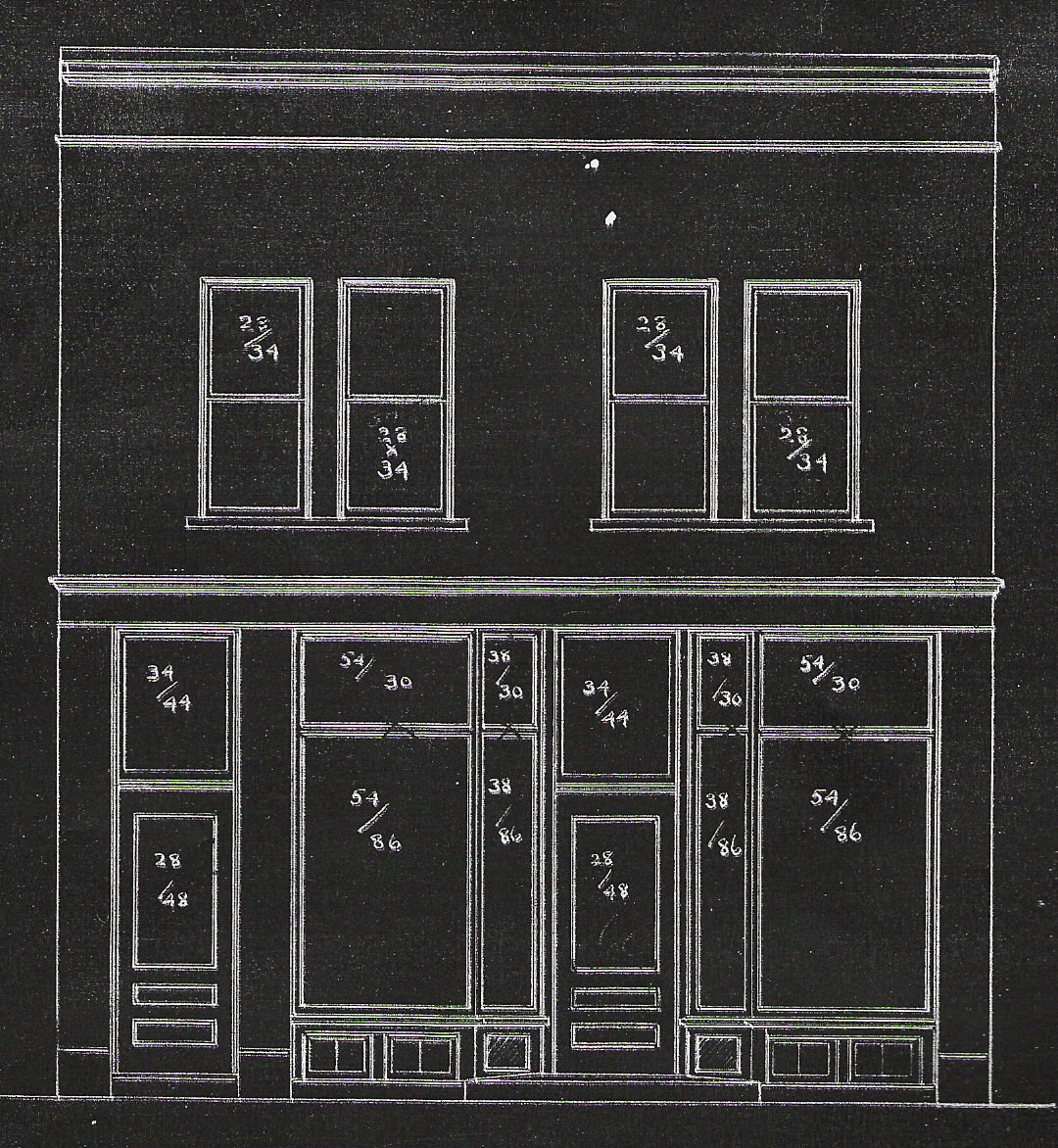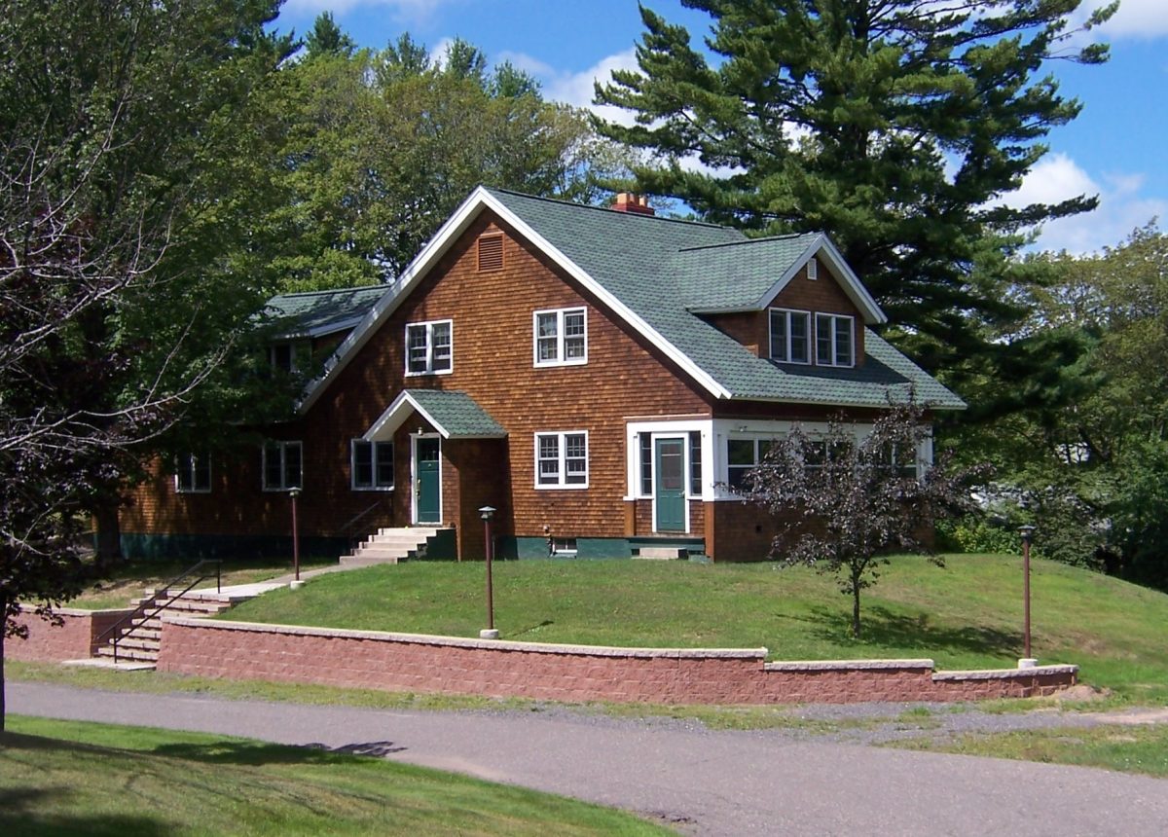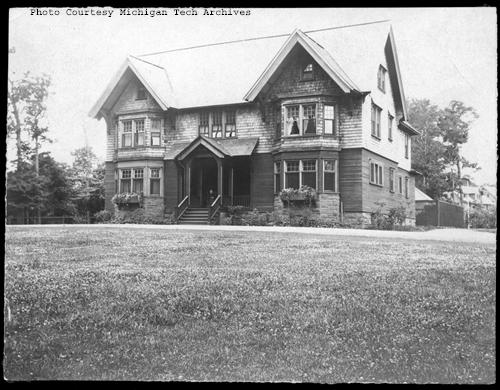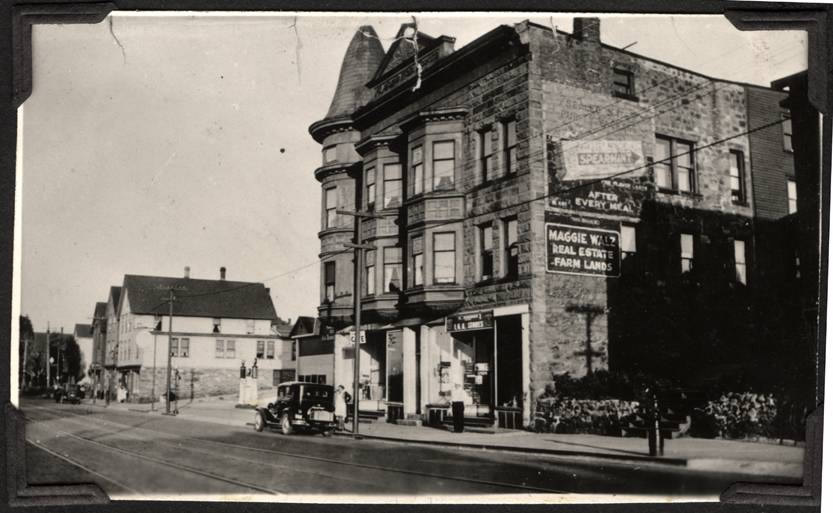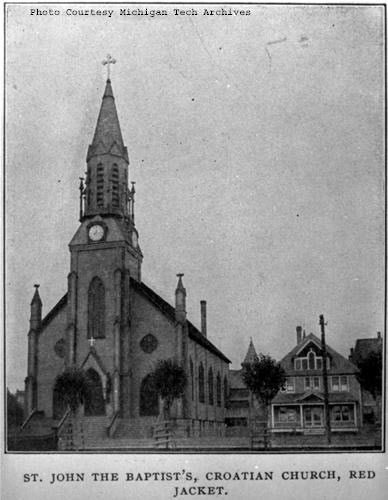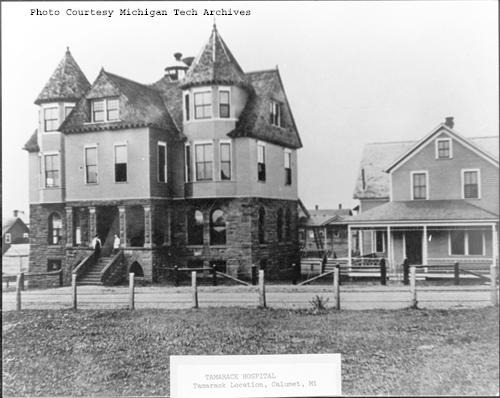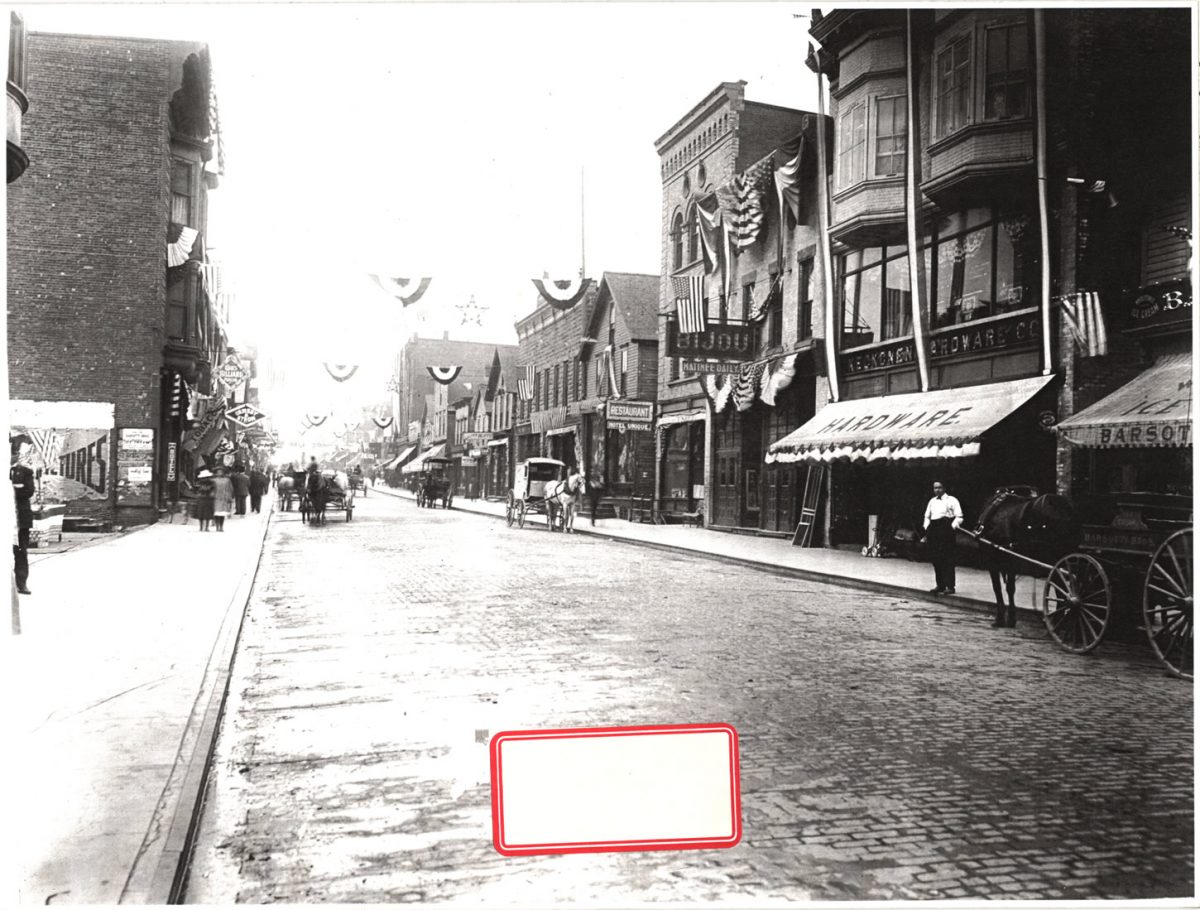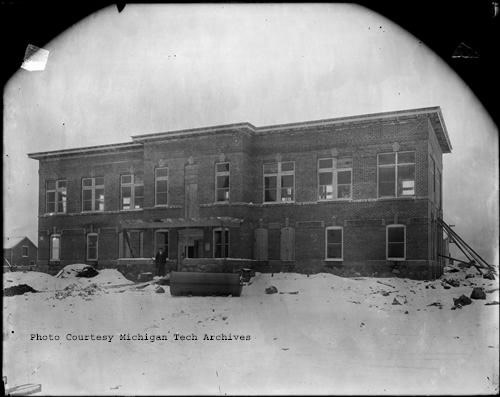
by Morgan Davis. Architect: Charles W. Maass Location: Quincy Hill, Hancock Built: 1916-17 Demolished: 1990s The two-story building for the Quincy Mining Company served as the company’s club house and bathhouse. The brick building was in a modest Italian Renaissance Revival style with keystones over the paired windows and a flat roof with wide eaves… Read more Quincy Mining Company Clubhouse
