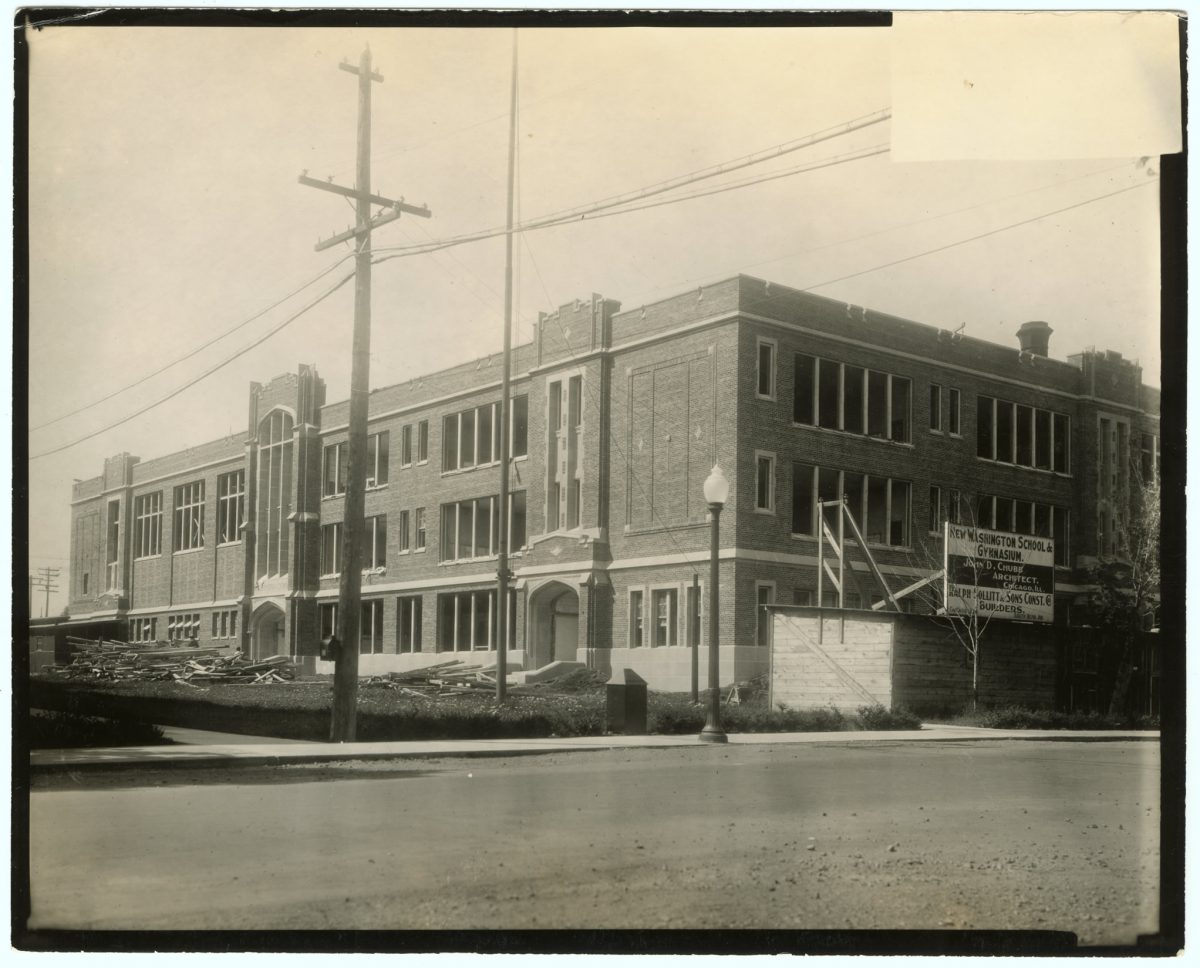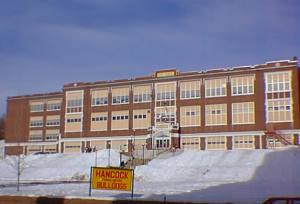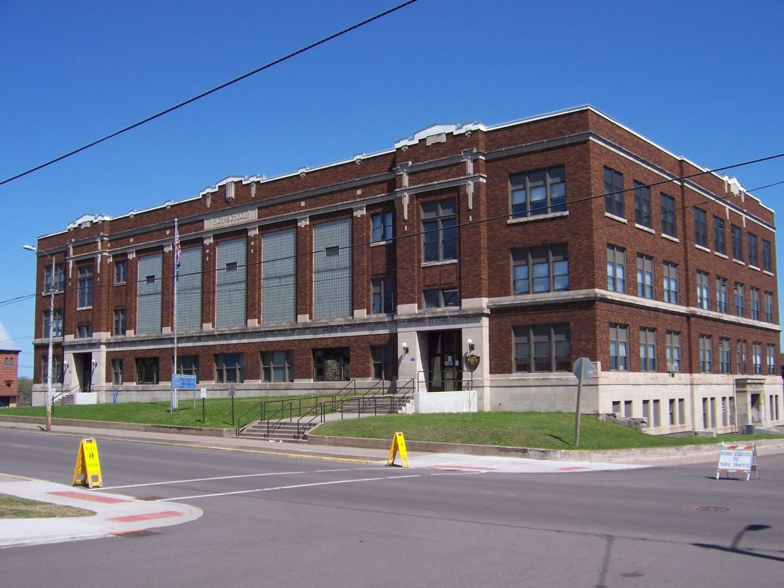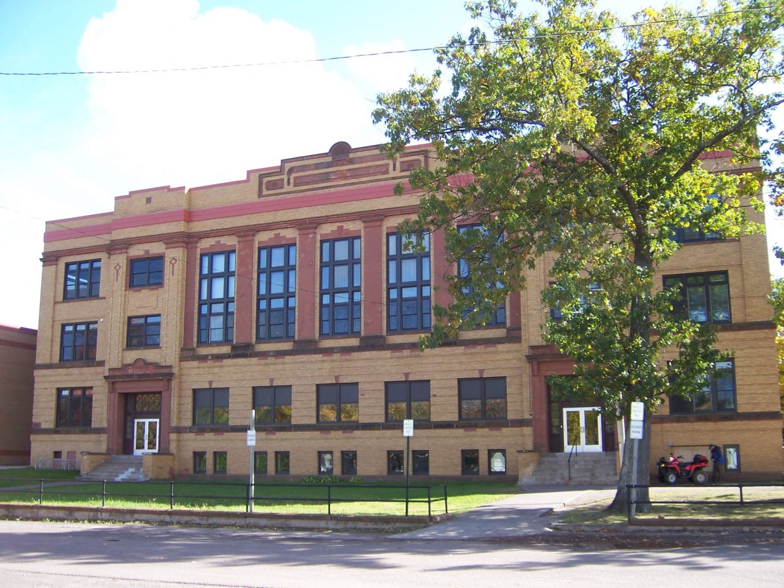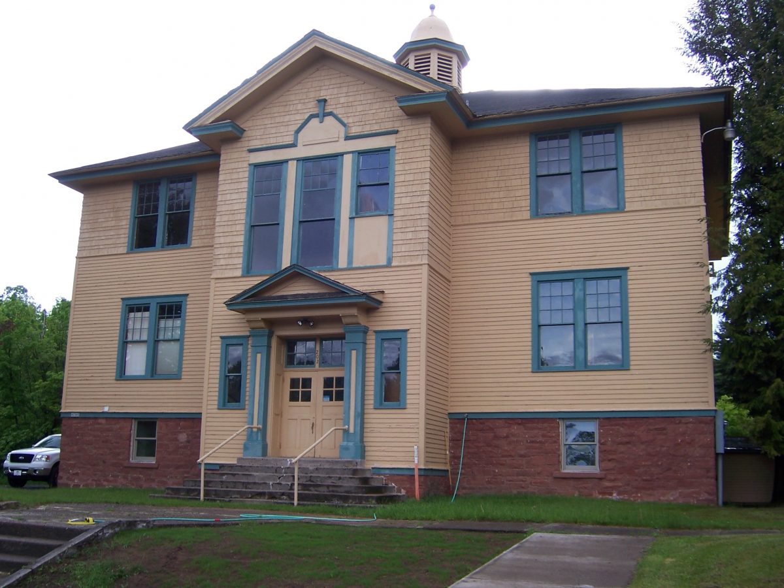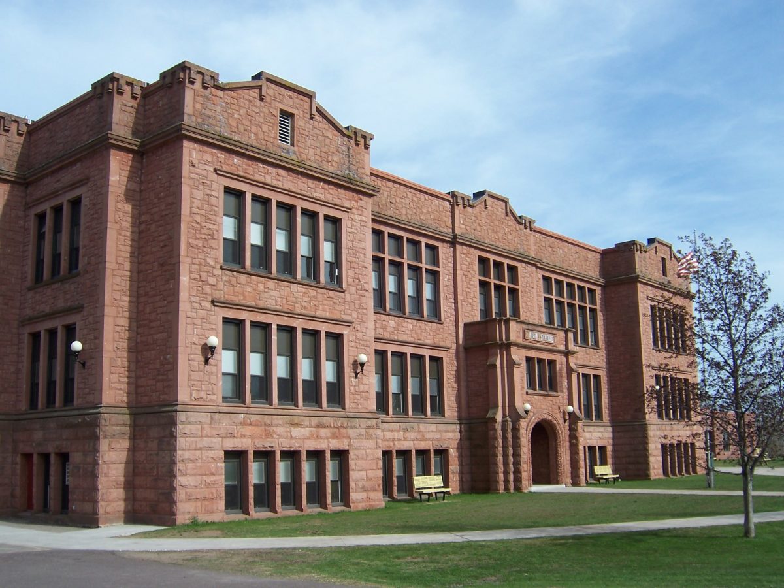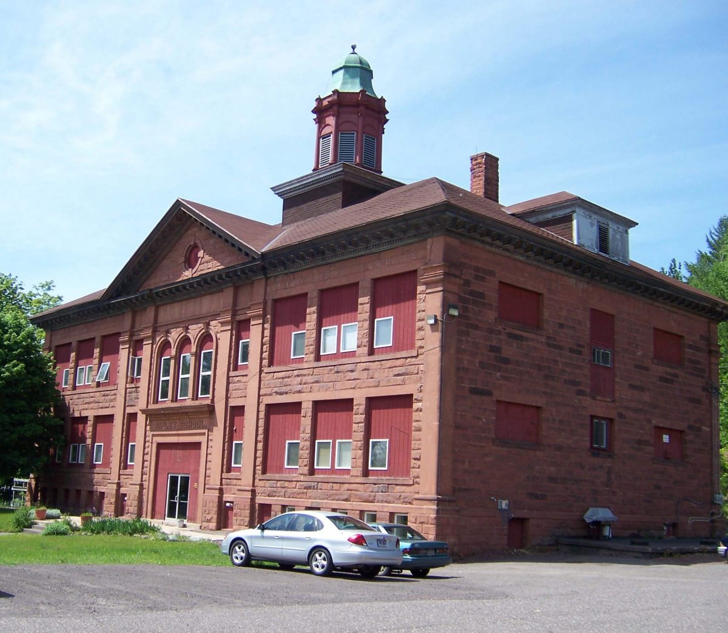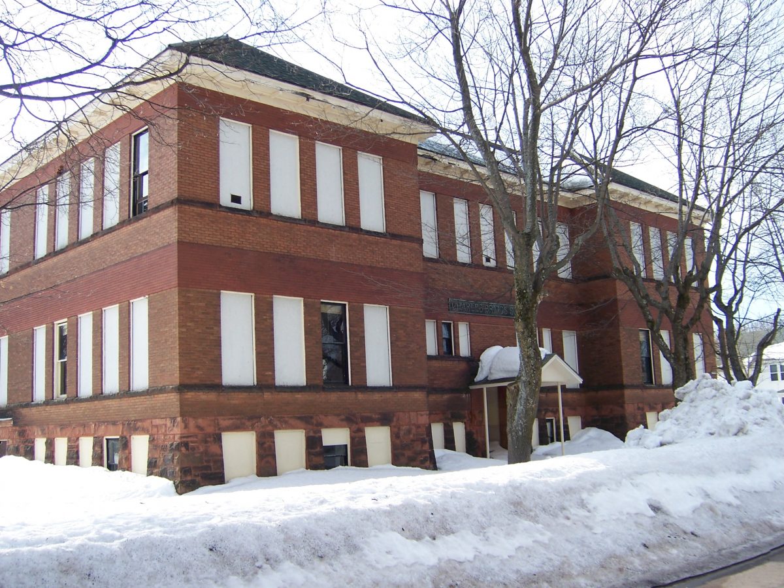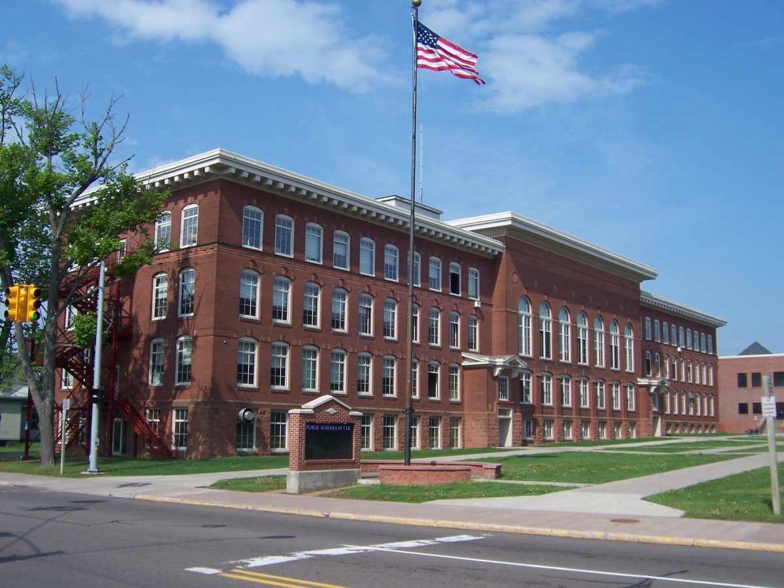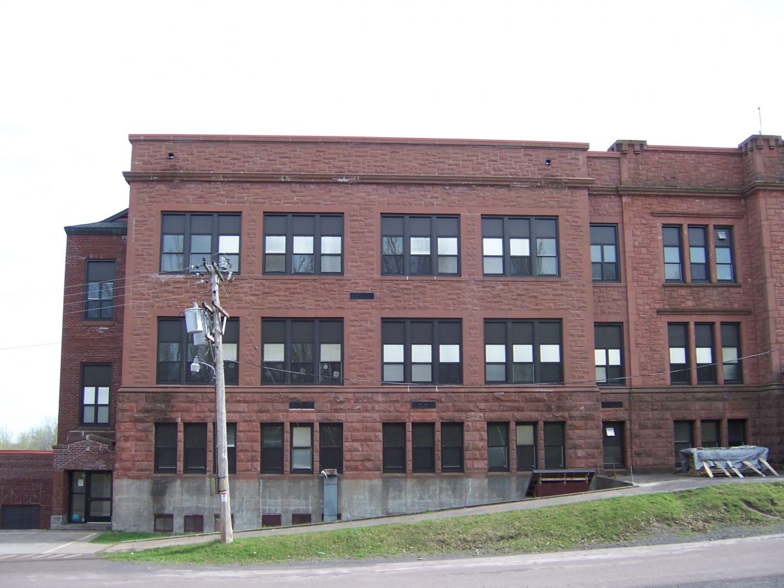
by A. K. Hoagland. Architect: John D. Chubb Location: 43084 Goodell Street, Painesdale Built: 1934-35 Contractor: Herman Gundlach With funding from the Civil Works Administration, Painesdale school officials more than doubled the size of their high school. The Civil Works Administrator described the $200,000 project: “Two new three-story wings were built onto the old building… Read more Painesdale-Jeffers High School Addition
