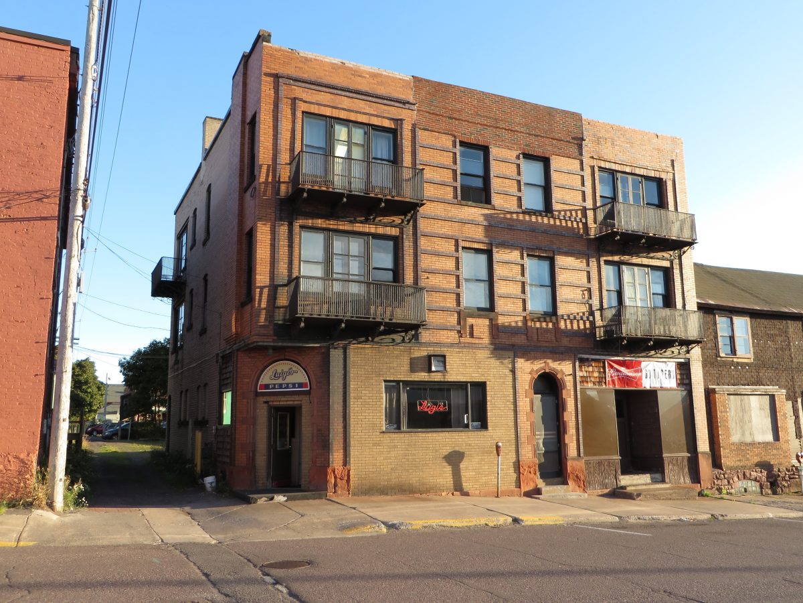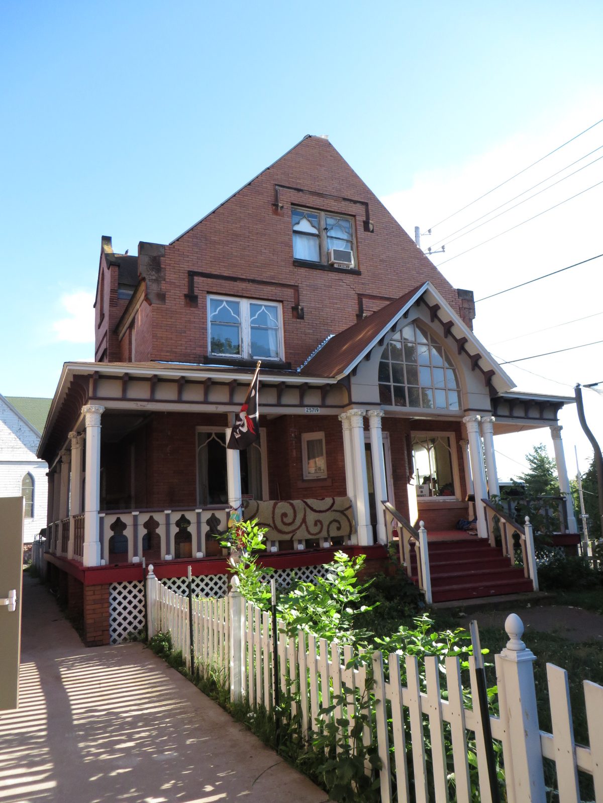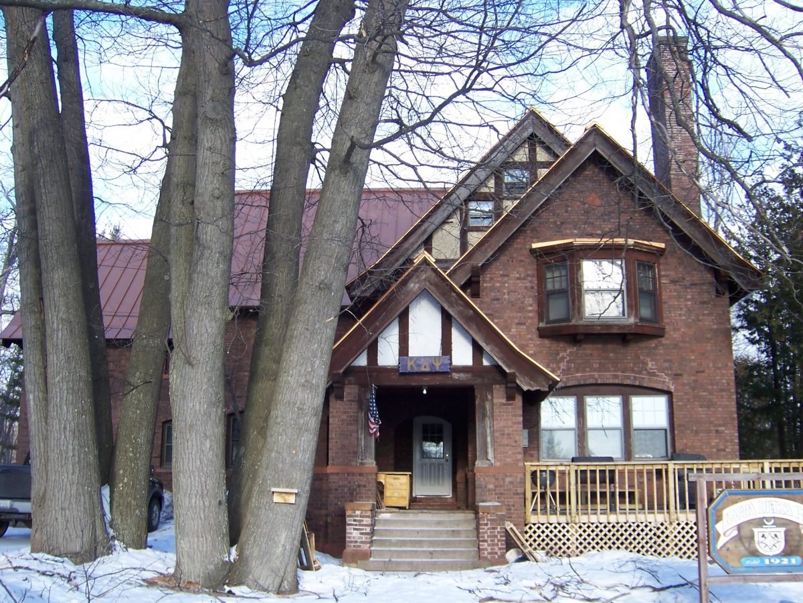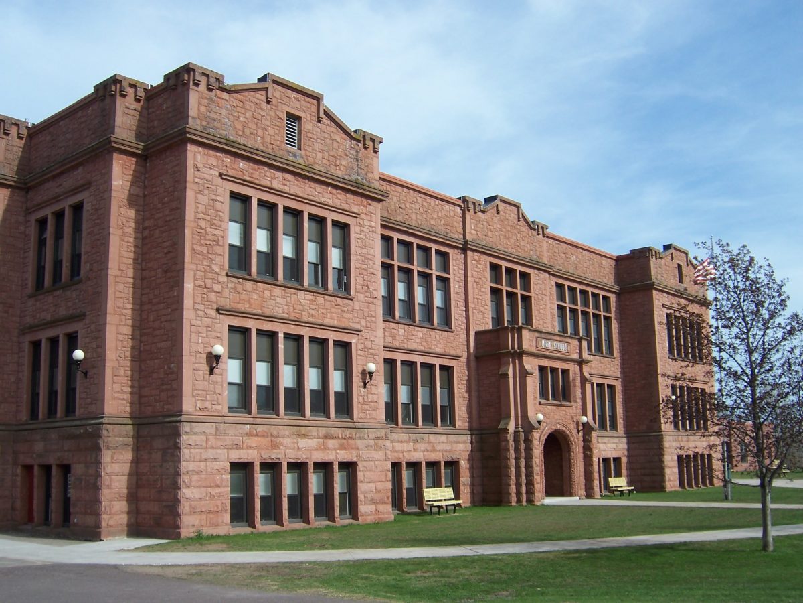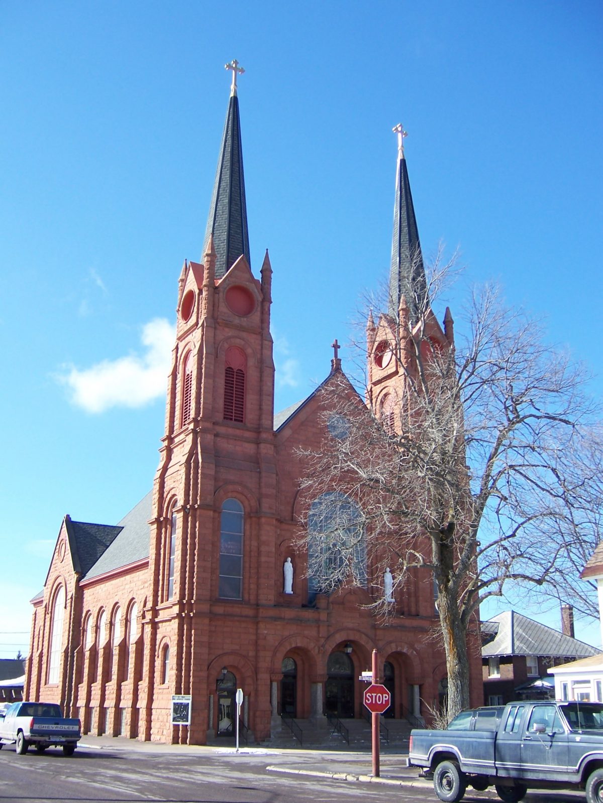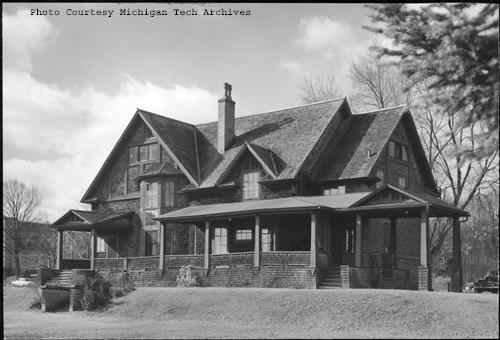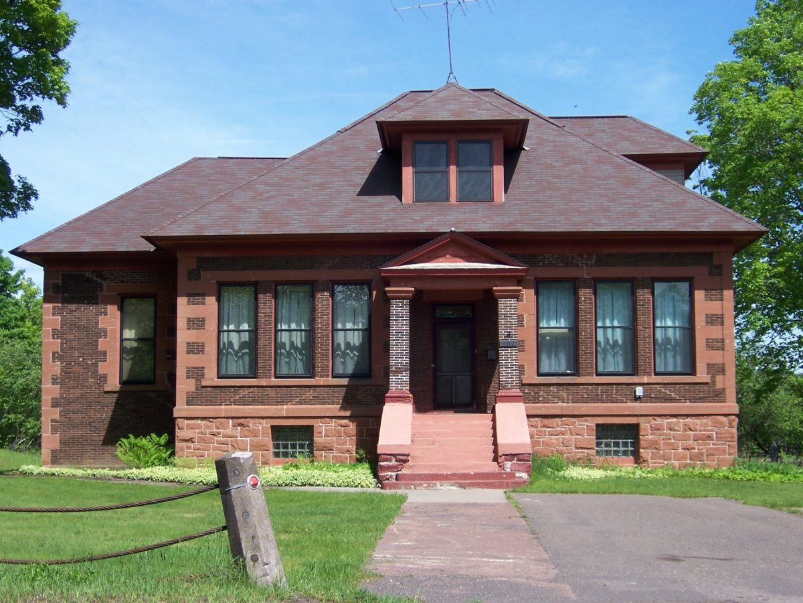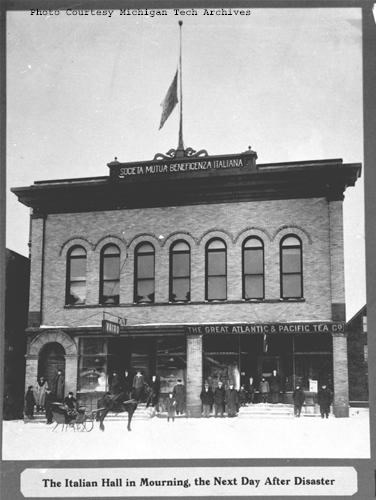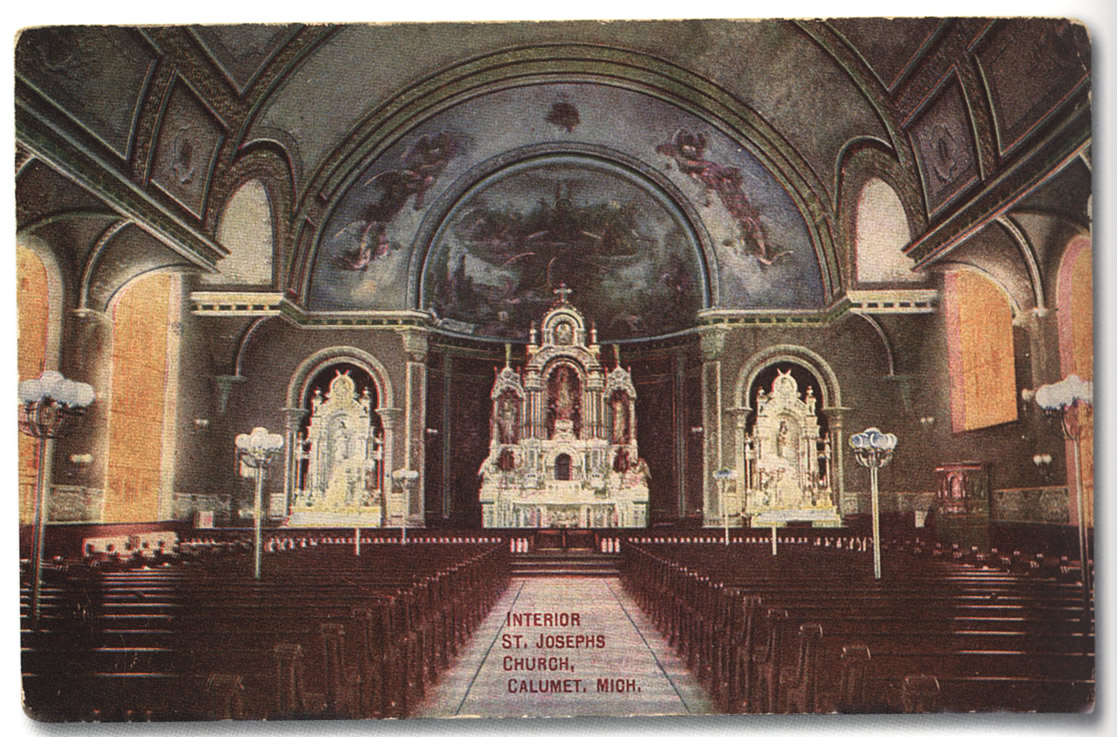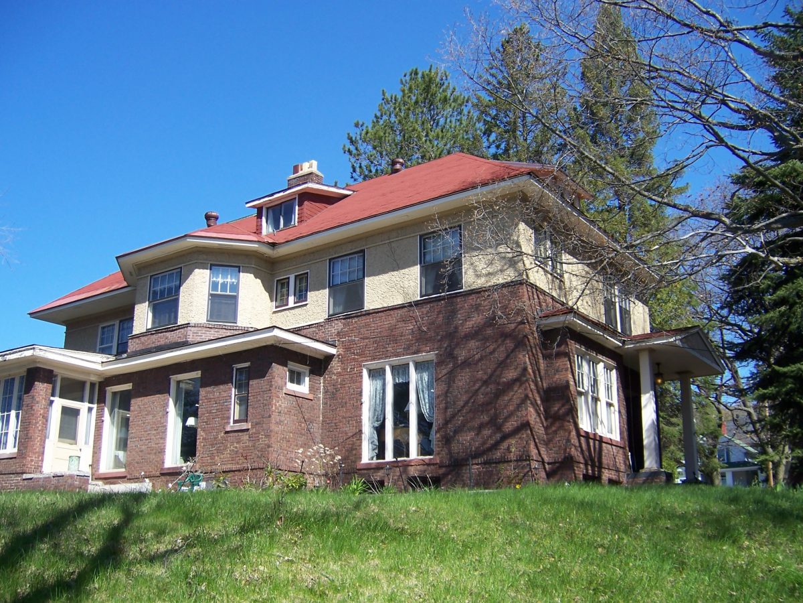
by Jeremy Rickli Architect: Henry Leopold Ottenheimer Location: 108 Center Street, Hancock Built: 1909 The Harris House was constructed for Samuel B. Harris and his son, John Harris.1 Cornish-born Samuel Harris was superintendent of the Quincy mine from 1884-1902 and was succeeded, briefly, by his college-educated son, John. The two men shared the house. The building… Read more Harris House
