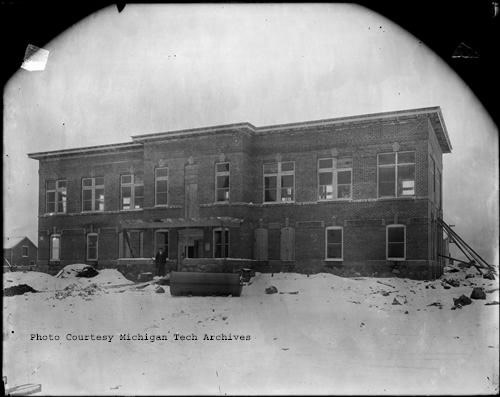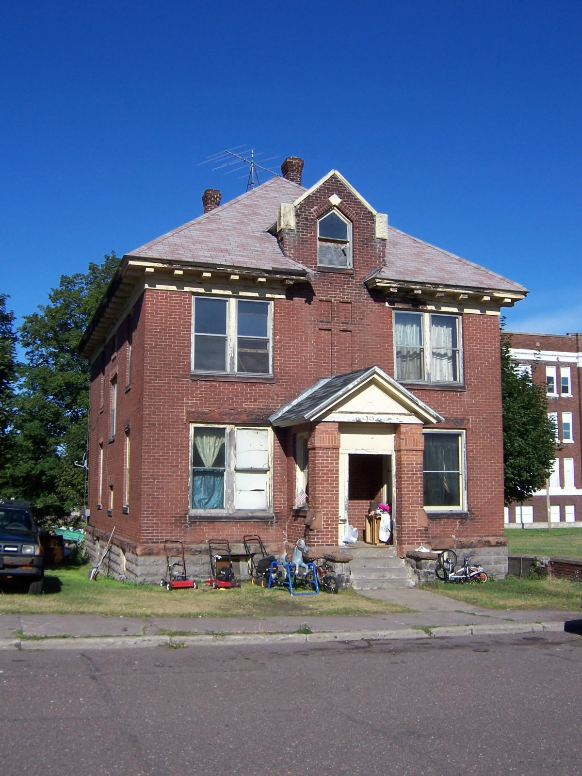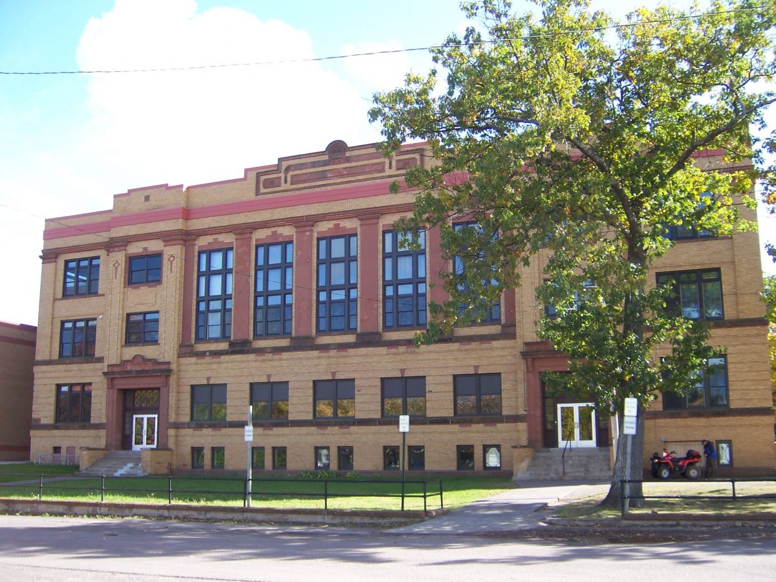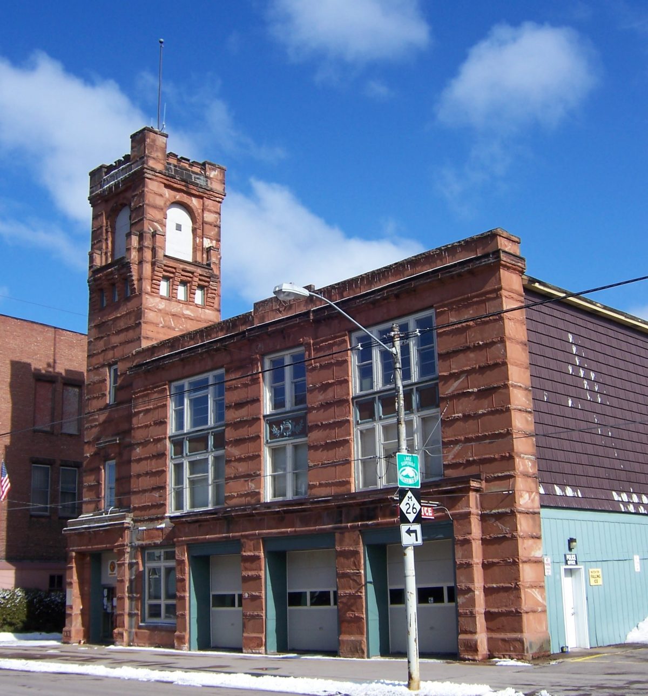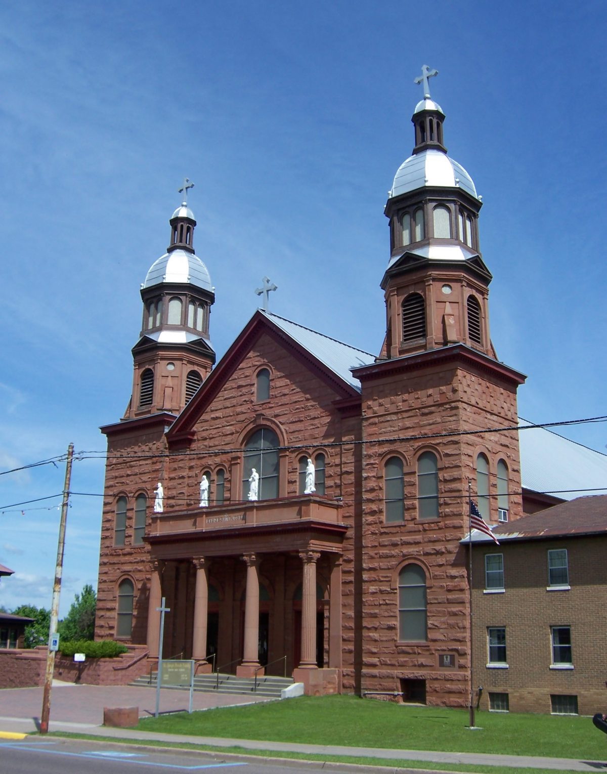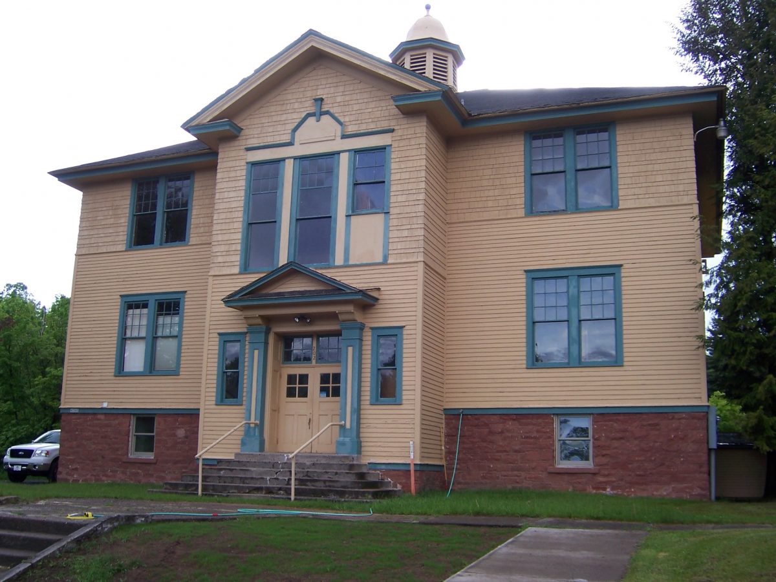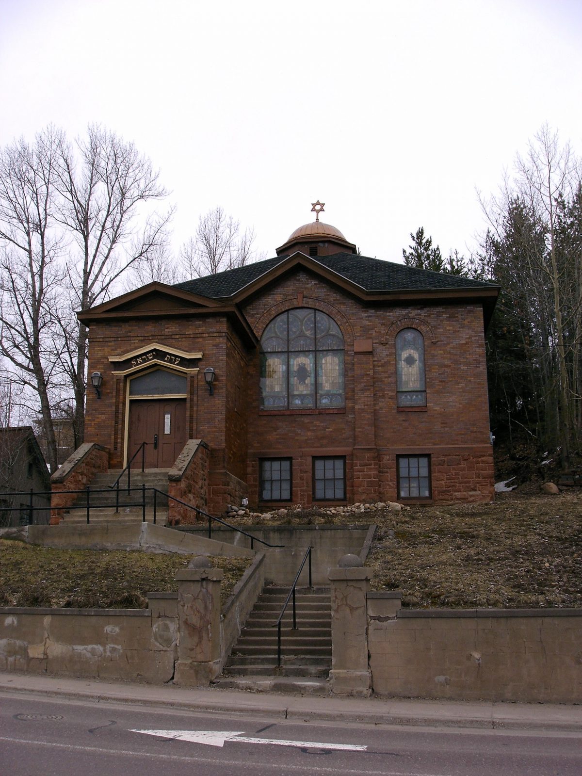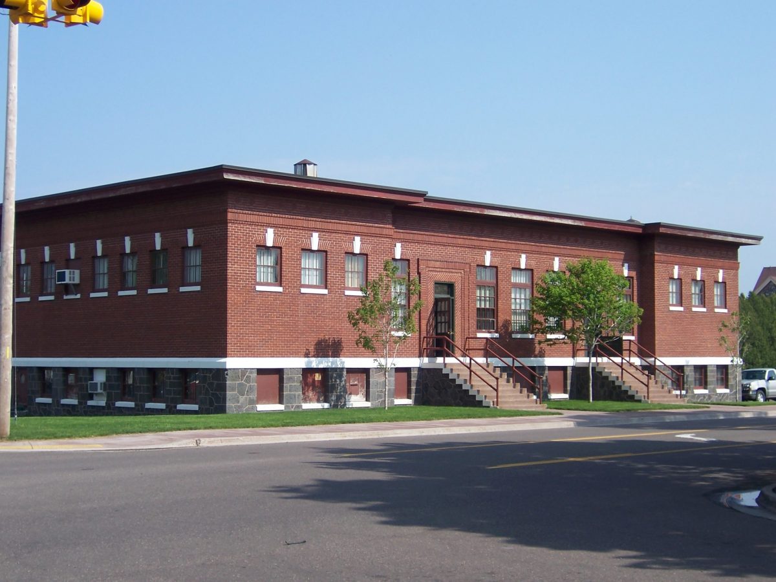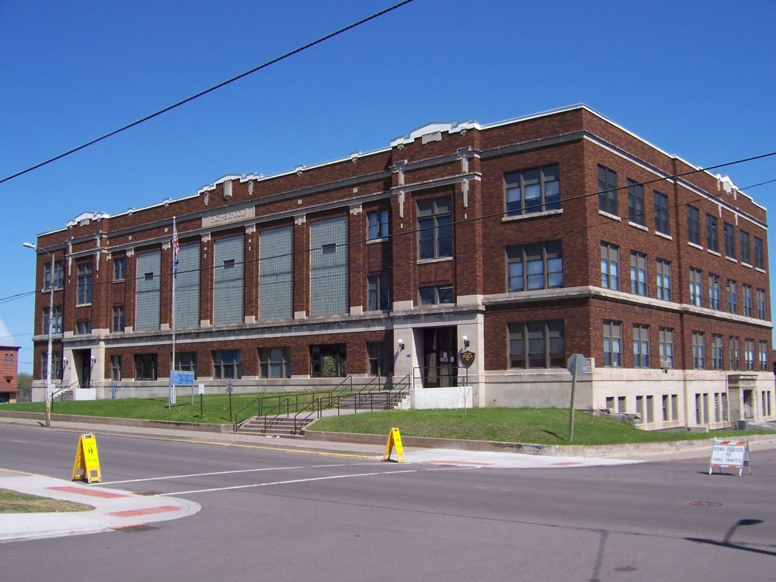
by A. K. Hoagland. Architect: John D. Chubb Location: 601 Calumet St., Lake Linden Built: 1918 When Lake Linden’s parochial school, St. Ann’s Academy, ceased teaching the high-school grades in 1915, the influx of new students into the public school pressured the school board to construct a new building. The three-story masonry building in the… Read more Lake Linden High School
