by Joe Lukaszewski. Hans Theodore Liebert (1877-1966) practiced in the Copper Country for about ten years, during which time he designed several major buildings in Houghton and Hancock, including five houses in East Hancock for prominent citizens, as well as two business blocks in Houghton and two in Hancock. Biography Liebert was born in 1877… Read more Hans T. Liebert
Tag: Liebert
220-224 Shelden
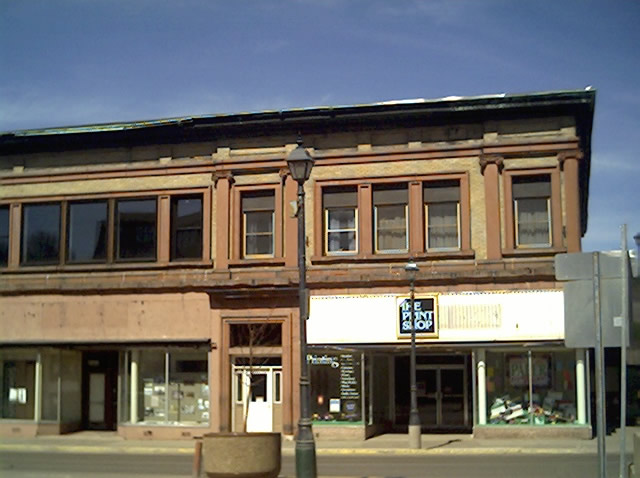
by Joe Lukaszewski Architect: Hans T. Liebert Location: Houghton Built: 1908 This is Liebert’s third business block in the area and is similar to his others, arranged for two stores and apartments above. This building has been changed in many ways. Some of the first-floor sandstone still exists, mostly on the western storefront and the… Read more 220-224 Shelden
Kauth House
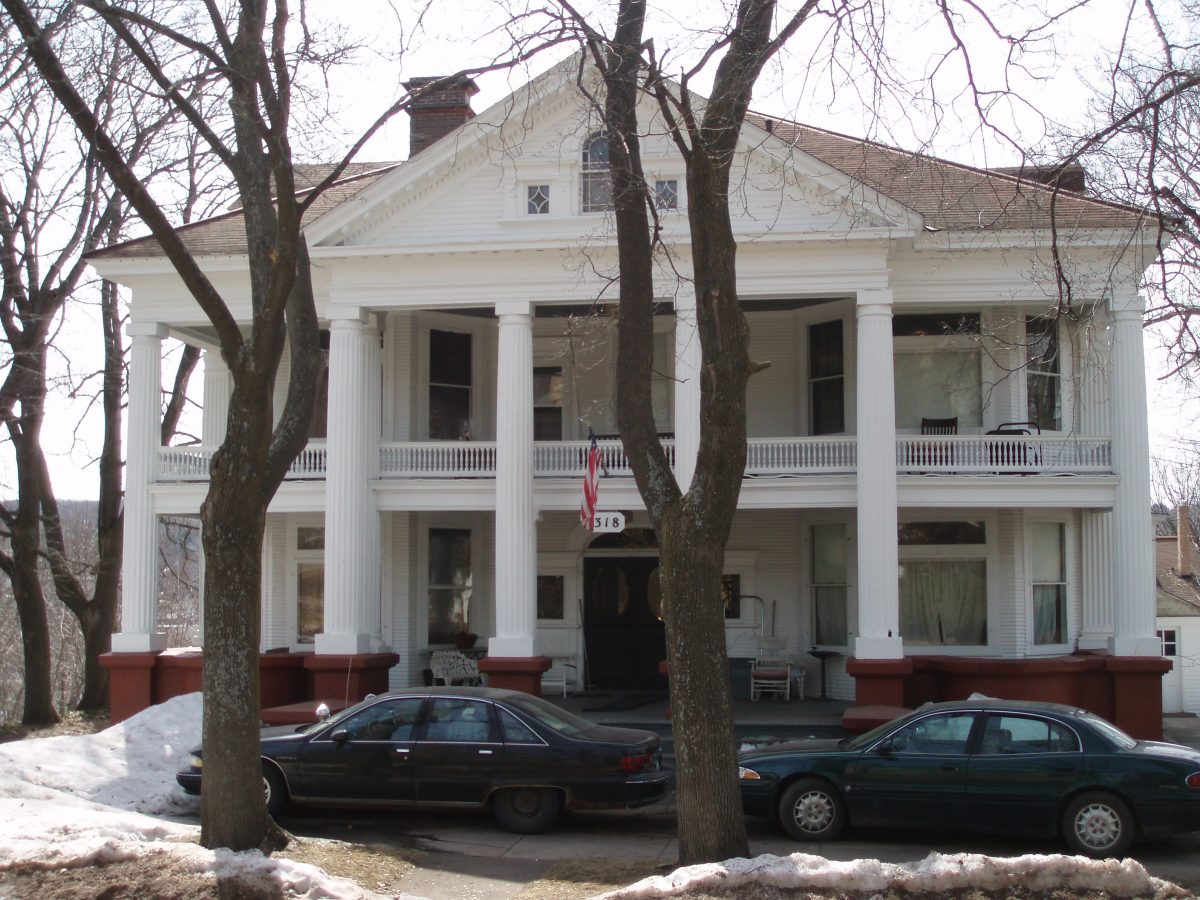
by Joe Lukaszewski Architect: Hans T. Liebert Location: 318 Cooper Ave., East Hancock Built: 1907 A two-story porch with two-story fluted columns and a prominent pedimented portico distinguish this house, which also has two-story bay windows flanking the central entrance. Andrew Kauth, owner of the Kauth Block and a fine upscale saloon, had this foundation… Read more Kauth House
Lawton House
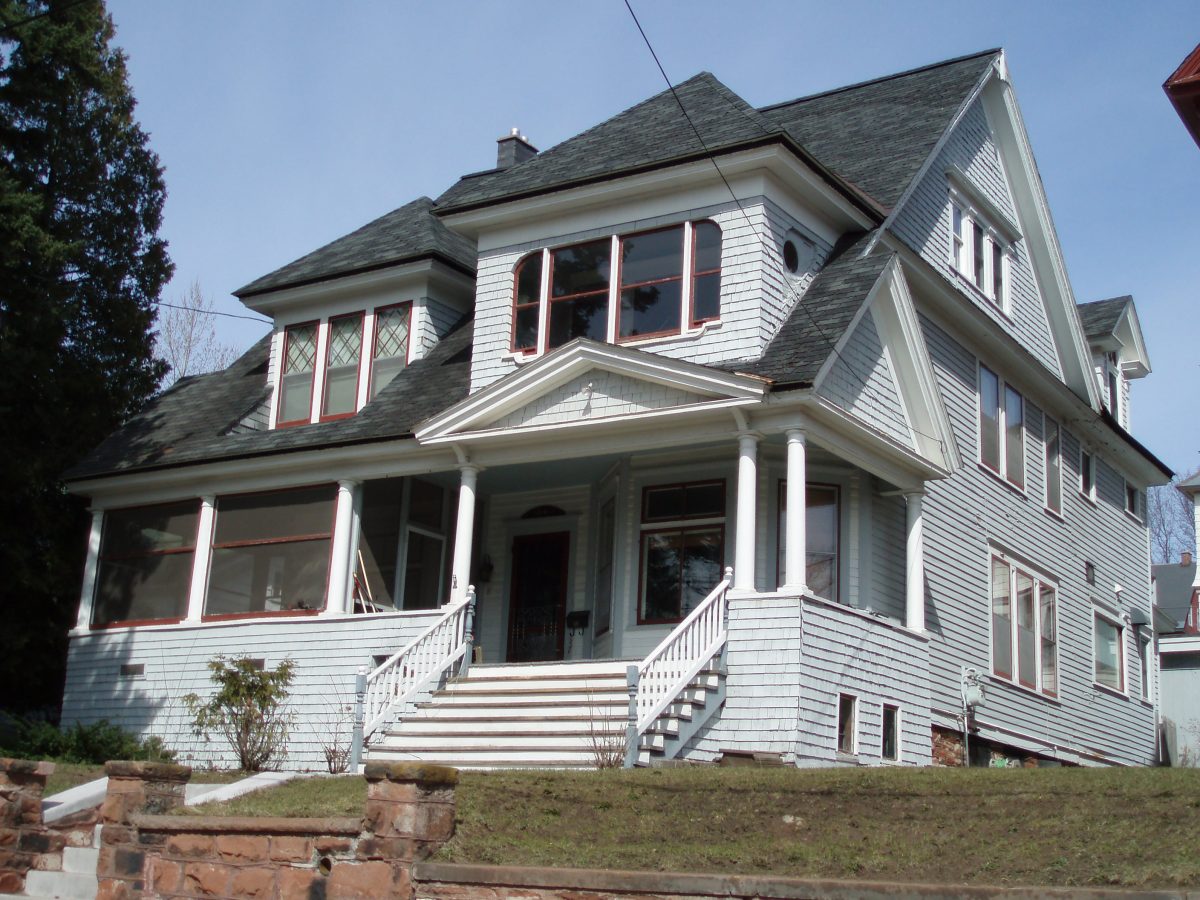
by Joe Lukaszewski Architect: Hans T. Liebert Location: 216 Cooper St., East Hancock Built: 1907 This bungalow-style home was originally built for Swaby and Lucy Lawton. Swaby was a lawyer for Hanchette & Lawton and brother of Quincy Mining Company’s general manager.1 The side-gable roof is a prominent feature, extending to cover the porch across… Read more Lawton House
Liebert House
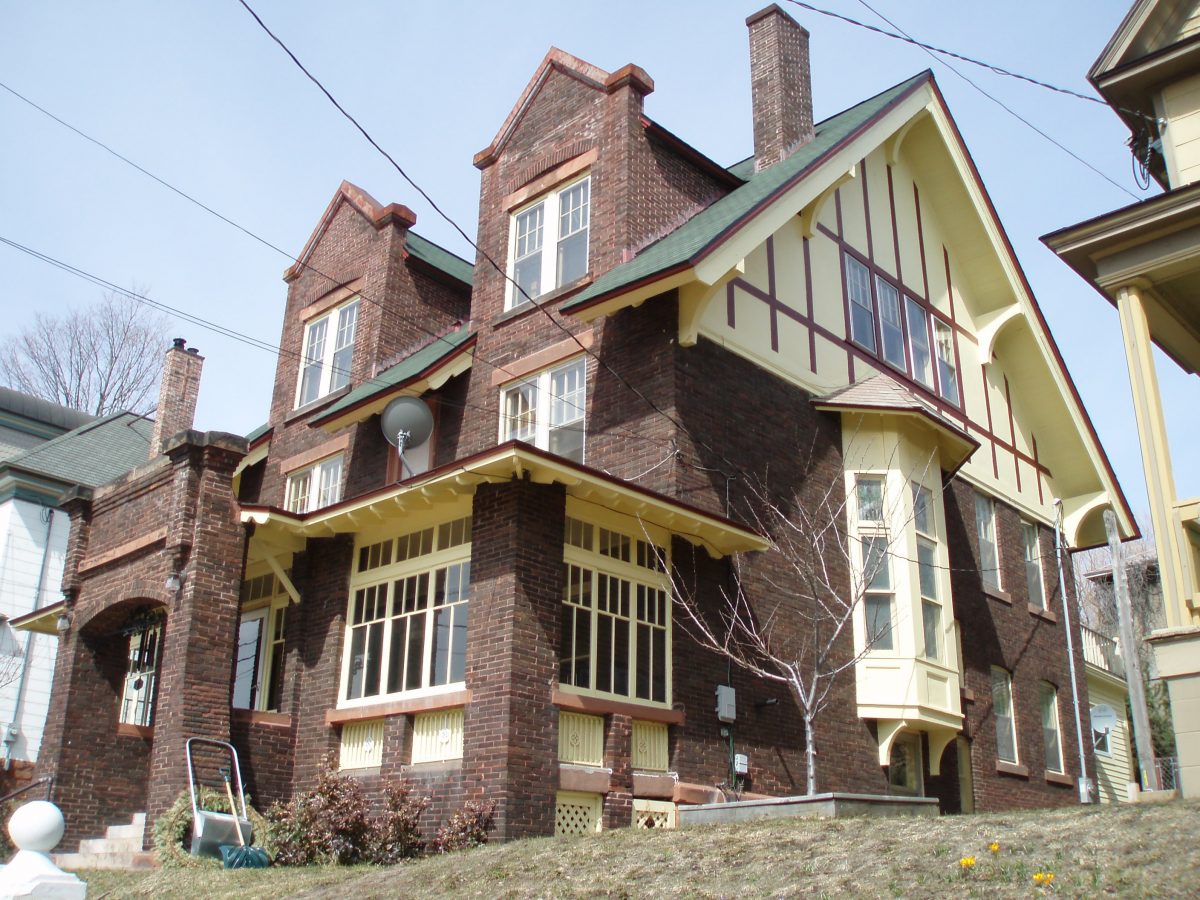
by Joe Lukaszewski Architect: Hans T. Liebert Location: 214 Mason St., East Hancock Built: 1907 Hans Liebert designed and built his house about 1907.1 Several Jacobean Revival features are contained in a bungalow form in this house. The brick walls, parapeted gable wall dormers, portcullis-like entrance, and half-timbering in the gable are all elements of the… Read more Liebert House
Germania Hall
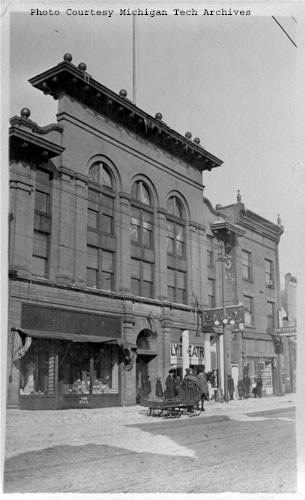
by Joe Lukaszewski Architect: Hans T. Liebert Location: North side Quincy Street, Hancock Built: 1906 Destroyed by fire 1966 Contractor: Northern Construction Company Plumbing: E. A. Hamilton Heating: Funkey Bros. Electricity: Charles Kenerson1 The German Aid Society, which claimed to be “the oldest society in copperdom,” was formed in 1859 by forty-men who worked at… Read more Germania Hall
Elks Club
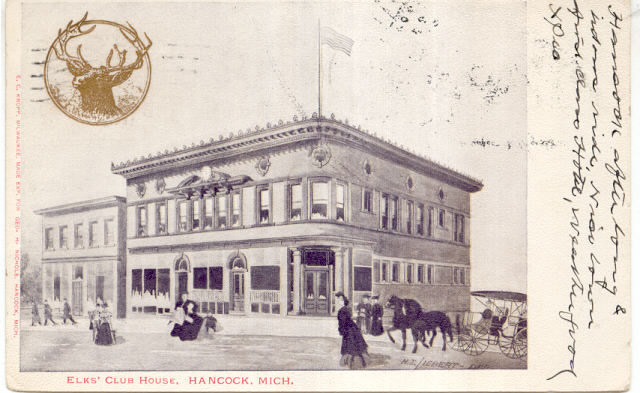
by Joe Lukaszewski Architect: Hans T. Liebert Location: Southeast corner of Hancock and Reservation streets, Hancock Built: 1906 Demolished: ca. 1950 Hancock’s Elks Club contracted for a two-story brick building with a rounded corner, elaborate cornice, and decorative molding over the second-floor windows. The basement was left unfinished, but was planned to accommodate bowling alleys… Read more Elks Club
Schneider Building
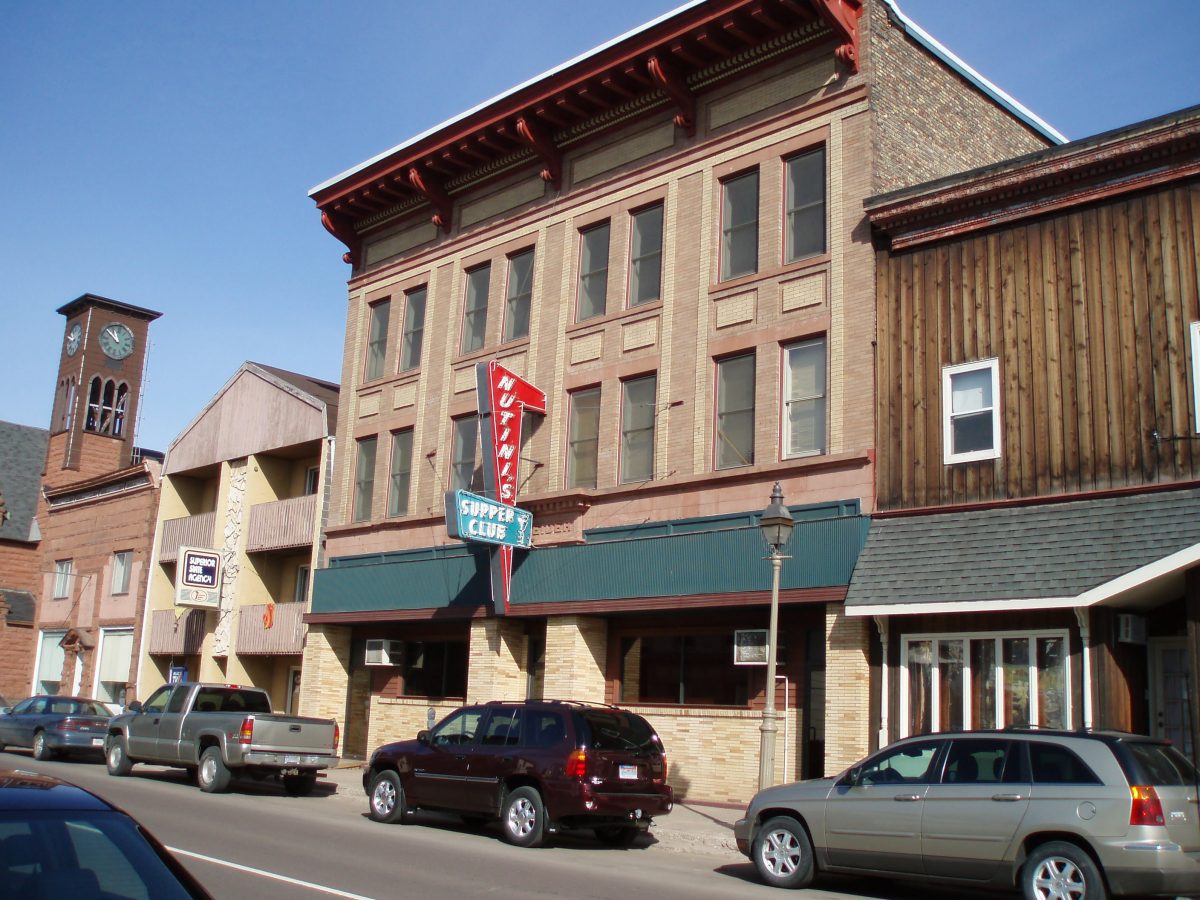
by Joe Lukaszewski Architect: Hans T. Liebert Location: 319-321 Quincy St. Hancock Built: 1906 Contractor: Herman Gundlach This three-story brick building was constructed for Joseph Schneider of 317 Harris St., East Hancock, who owned a saloon on the first floor. The first-floor storefronts have been altered; the drawings indicate they would have been sandstone. The… Read more Schneider Building
Quincy Mining Company Houses
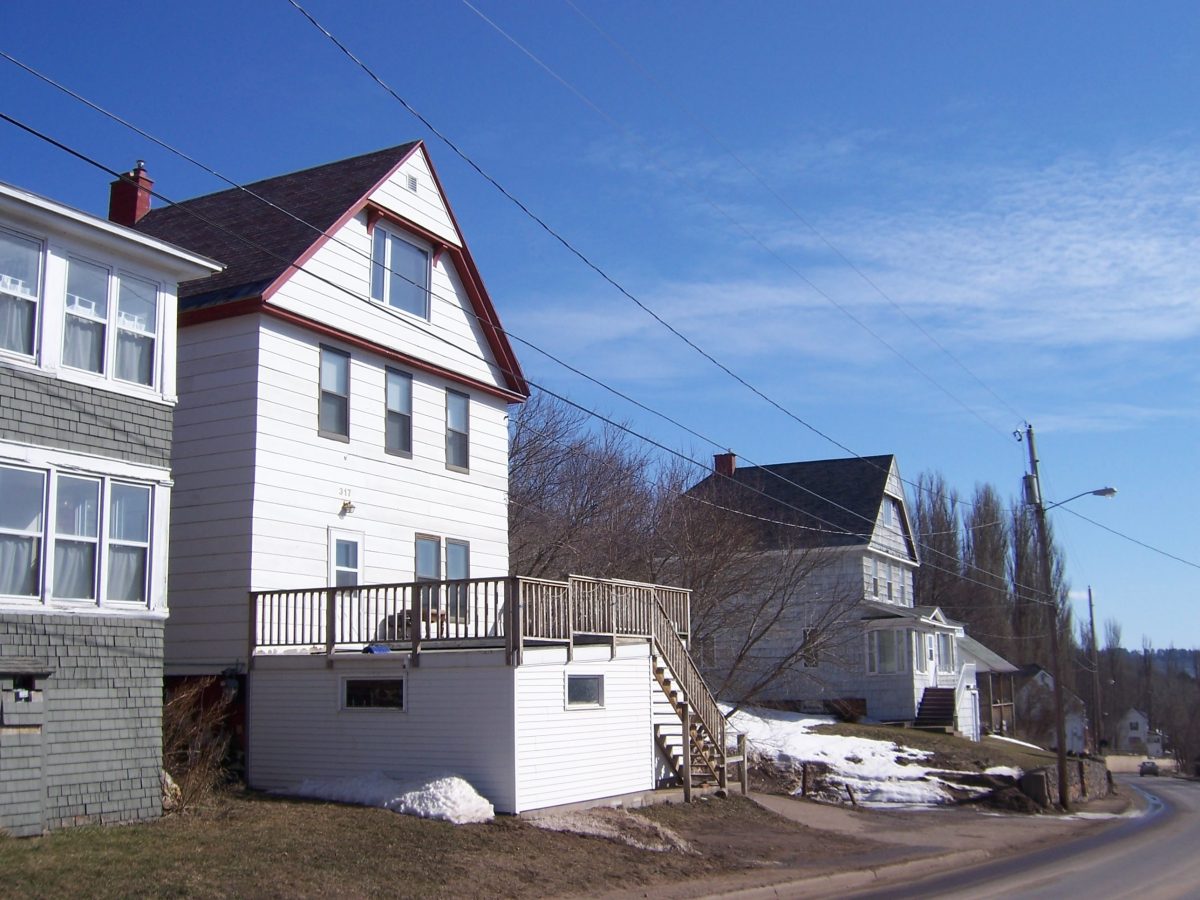
by Joe Lukaszewski Architect: Hans T. Liebert Location: 49231 Hillside, 19570 Sampson, 19604 Sampson, 49142 Roosevelt, 311 White, and 317 White, Hancock. Built: 1905 Contractor: Gauthier Brothers Liebert designed two types of houses for Quincy to build and sell to the public in its newly platted Quincy Second Hillside Addition. The smaller form (the first… Read more Quincy Mining Company Houses
Dickens House
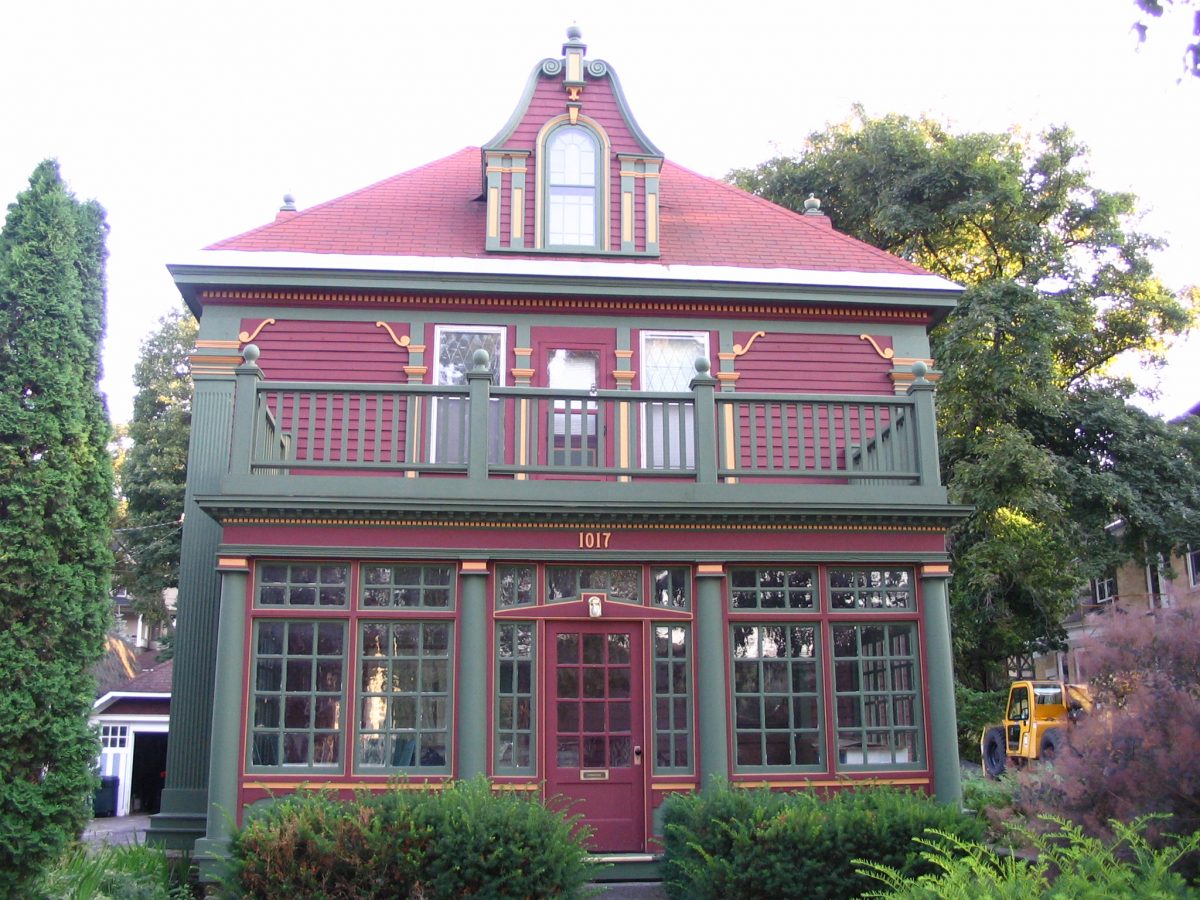
by Joe Lukaszewski Architect: Hans T. Liebert Location: 1017 College Avenue, Houghton Built: 1903-04 This house displays a Colonial Revival style in a four-square form with a tall hip roof. The tall dormer windows are decorated with scroll pediment and pilasters flanking round-arched windows. There are two-story pilasters on the outer corners of the main… Read more Dickens House