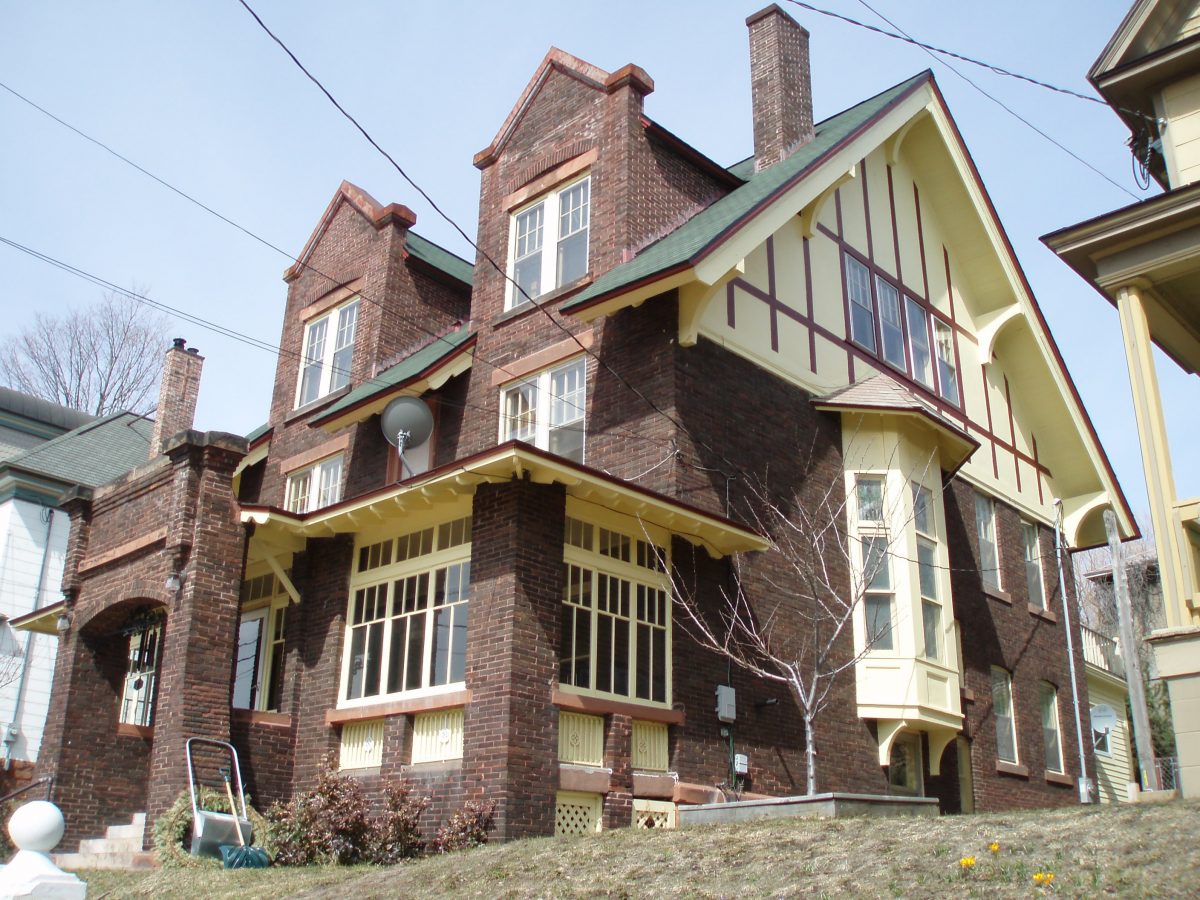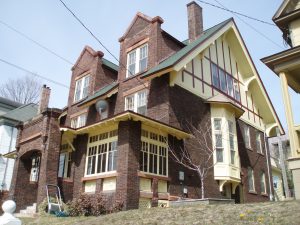
by Joe Lukaszewski
Architect: Hans T. Liebert
Location: 214 Mason St., East Hancock
Built: 1907

Hans Liebert designed and built his house about 1907.1 Several Jacobean Revival features are contained in a bungalow form in this house. The brick walls, parapeted gable wall dormers, portcullis-like entrance, and half-timbering in the gable are all elements of the Jacobean Revival, while the broad gable roof, deep bracketed eaves, and oriel with stained glass are hallmarks of the bungalow. Liebert owned this house until 1912, and might have stopped living in it as early as 1910.
Buildings by Hans T. Liebert in the Copper Country
- 220-224 Shelden 1908
- Kauth House 1907
- Lawton House 1907
- Liebert House 1907
- Germania Hall 1906
- Elks Club 1906
- Schneider Building 1906
- Quincy Mining Company Houses 1905
- Dickens House 1904
- St. Joseph’s Hospital 1904
Notes