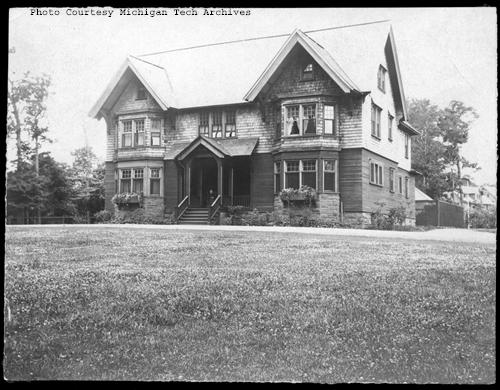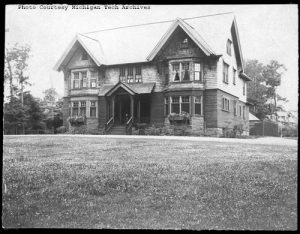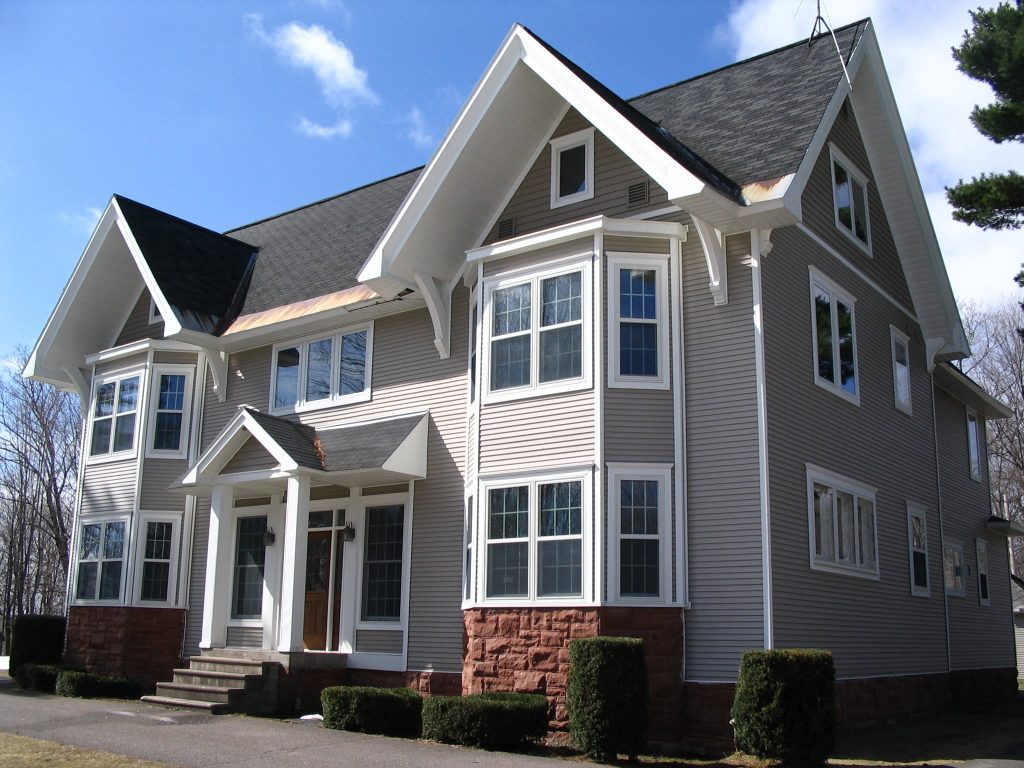
by David Daavettila
Architect: Alexander Chadbourne Eschweiler
Location: 31 Hubbard Avenue, Painesdale
Built: 1903

One of most elaborate houses in Painesdale was built in 1903 for Dr. Lucius L. Hubbard, the general manager of the Champion Mining Company, who lived here for only about two years. A subsequent general manager, William Schacht, occupied the house for many years. The rectangular building has a symmetrical front façade, a blend of Classical Revival, Shingle, and Queen Anne Revival styles.1 The building is two-and-a-half stories tall and sits on a raised red sandstone foundation. The entrance is flanked by two-story bay windows sheltered by exaggerated cross gables, supported by large brackets.2 The front entrance faces away from the street and looks out over the mine shafts. The original design had clapboard siding on the first floor and shingles on the second story; it has since been resided.3 A two-story carriage house and stable with a vented gable roof is of wood-frame construction, with clapboard siding on the first floor and shingles on the second floor.

Buildings by Eschweiler in the Copper Country
Notes
- “Painesdale Historic District.”
- Drawing 01/791, Wisconsin Architectural Archives, Milwaukee.
- Photograph of original building in 212/10/9, MTU Archives.