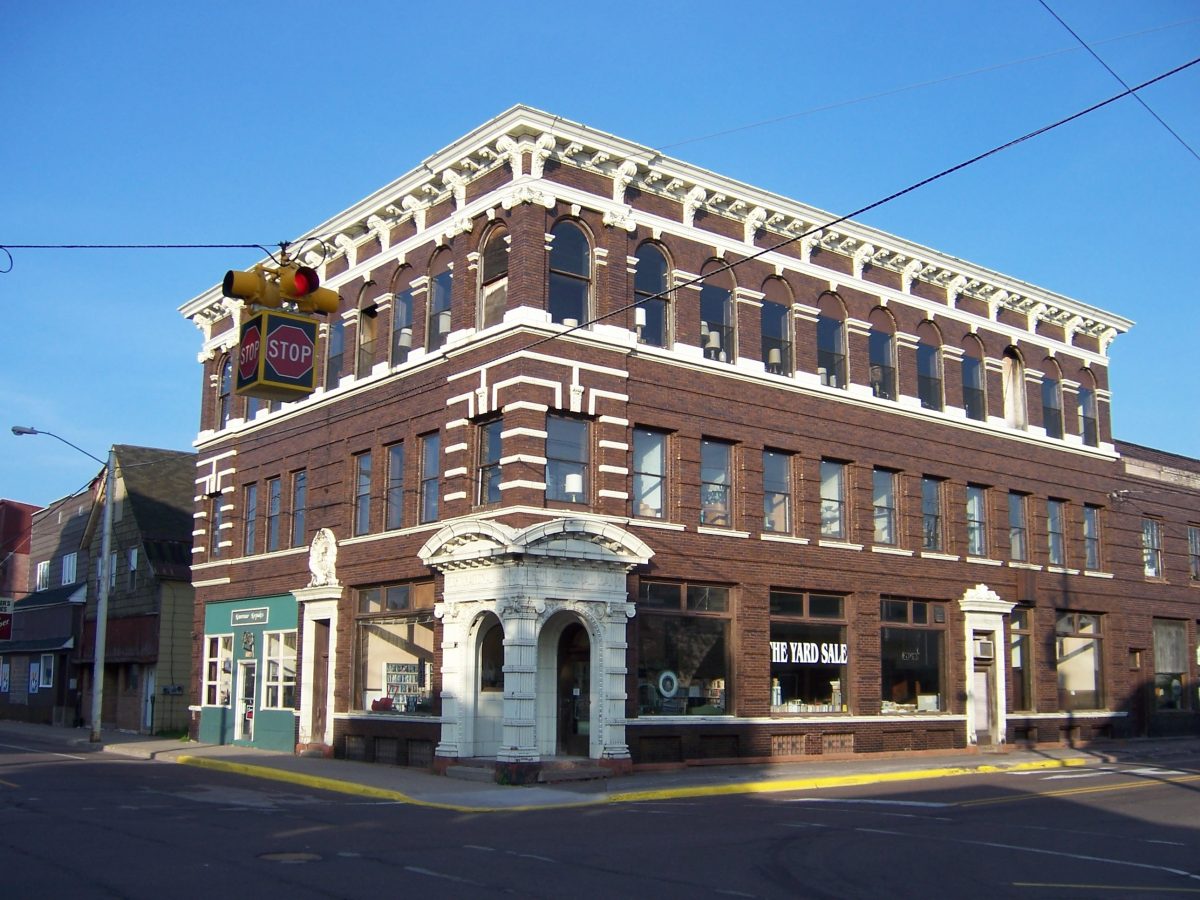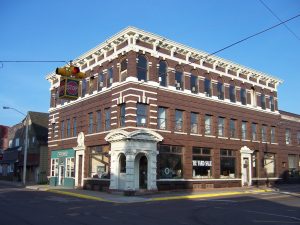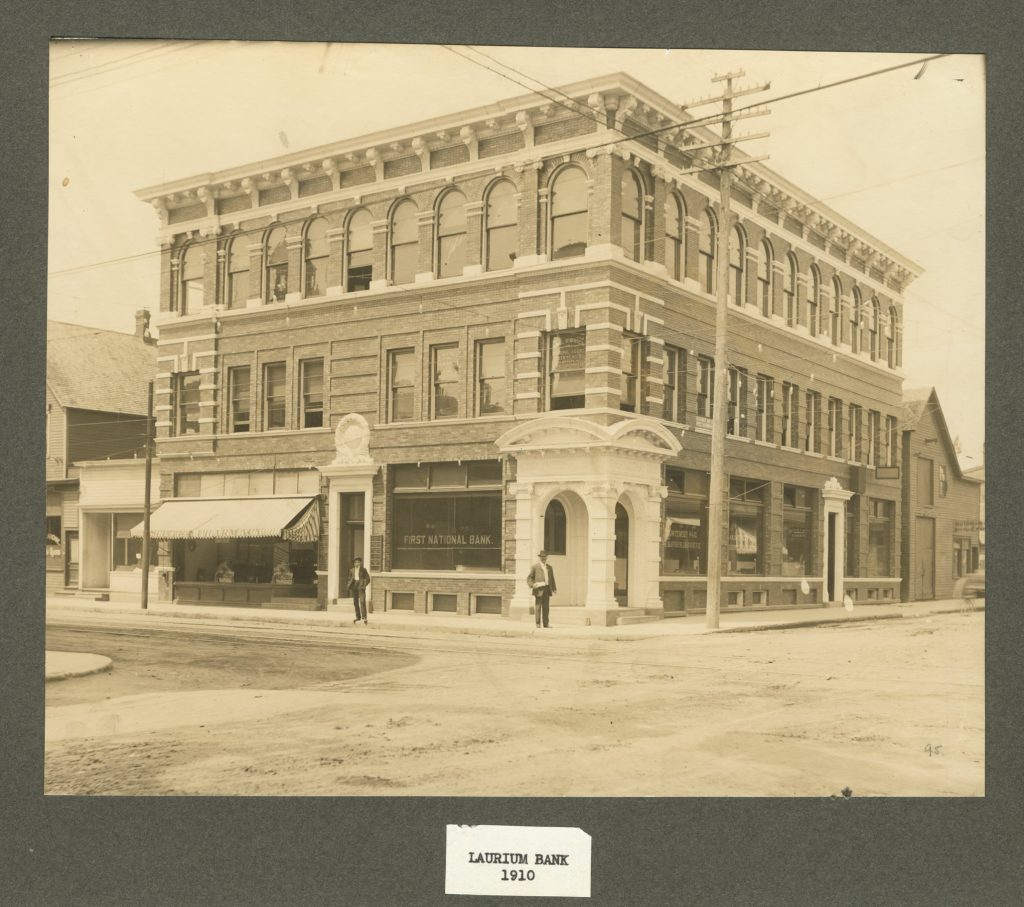
by A. K. Hoagland
Architect: Frank W. Hessenmueller
Location: 301 Hecla St., Laurium
Built: 1907

Hessenmueller designed this bank building, originally planned for two stories, with a third story when its backers decided there was a need in Laurium for a large modern hall for lodge meetings. The estimated construction cost was $45,000.1
The three-story building, with brown ironspot brick walls, has elaborate white glazed terra cotta ornament. The corner entrance is particularly lavish, with segmental-arched tops, fluted square columns, and the words “FIRST NATIONAL BANK” in the frieze. A secondary entrance on Hecla Street, marked “OFFICE ENTRANCE,” has an elaborate medallion above the doorway, and a third entrance on Third Street is also trimmed with terra cotta. A large modillioned terra cotta cornice crowns the building. The first story has show windows, indicating retail and banking use, the second story has plain rectangular windows, indicating offices, and the third story has more elaborate round-arched windows, indicating the hall space. The third-story windows are separated by short pilasters with terra cotta bases and capitals.

Notes
- “Planning for Early Start,” Daily Mining Gazette, 15 May 1907.