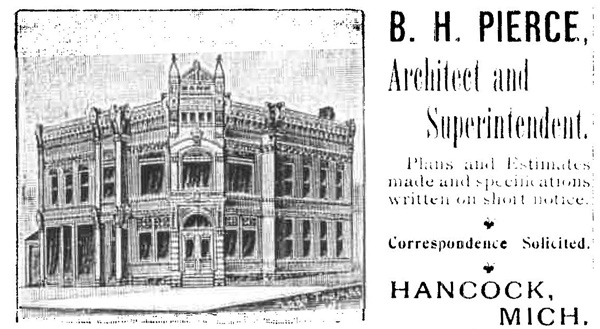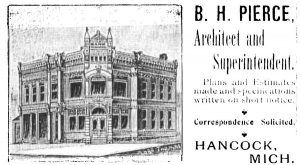
by Brandon M. Herman.
Architect: Byron H. Pierce
Location: 101-103 Qunicy St., Hancock
Built: 1888
Addition to top and north: 1903, Charles Archibald Pearce

This building was constructed in 1888 under the supervision of Pierce, who designed a two-story structure which was expanded in 1903 according to designs by Charles Archibald Pearce to provide a third floor. It was located on the main street in Hancock, and many companies held office space inside, including Hancock Sandstone Land Company, the Hancock Consolidated Mining Company, the Northern Michigan Building & Loan Association (later D&N Bank), and Hanchette & Lawton’s law offices.1
The brick building, with decorative terra cotta window lintels and trim, was an extremely busy design. The canted corner, facing the intersection, had an elaborate entrance; at the cornice level, tourelles reached upwards. There were both vertical and horizontal divisions in the two facades, with a particularly ornate cornice.
Buildings by Byron H. Pierce in the Copper Country
- Gennette Block 1906
- Union Building 1888
- First National Bank Building 1888
- Northwestern Hotel 1886
Notes
- Hancock Historic Preservation Committee, “Hancock, Michigan: a Walking Tour” (1995).