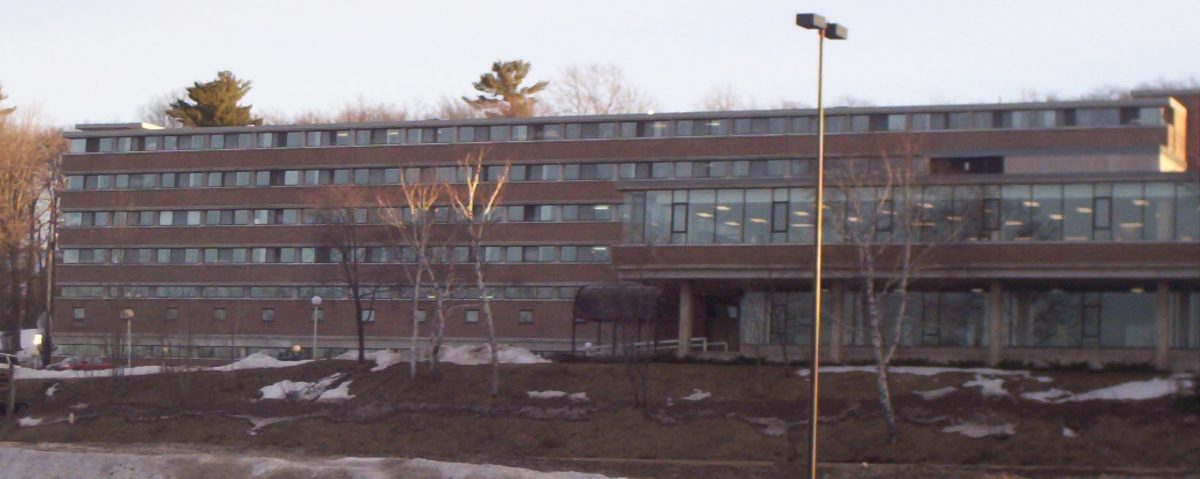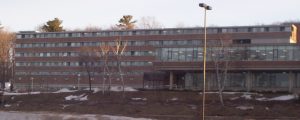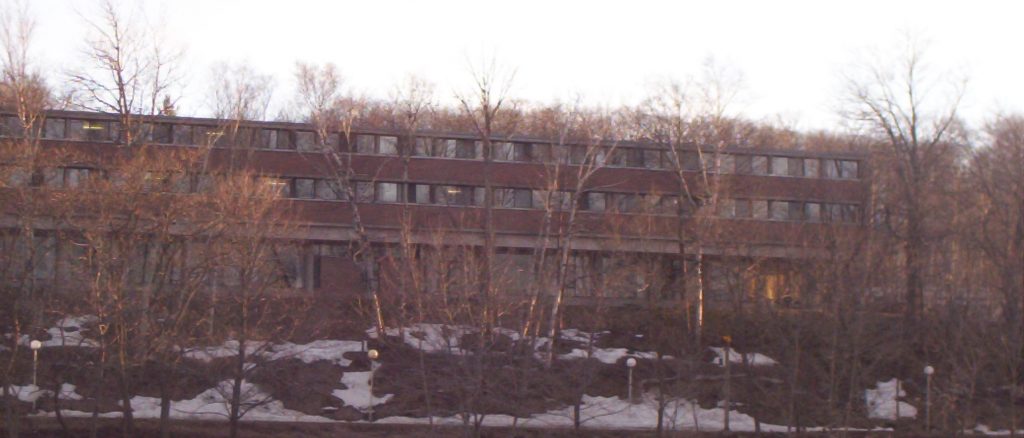
by Brett Schlager
Architect: Tarapata-MacMahon Associates
Alternative Name: Co-Ed Dormitory and Food Service Complex
Location: Michigan Tech Campus, Houghton
Built: 1965-1968
Contractor: Herman Gundlach, Inc.

In December 1965, construction of a $1.6 million co-ed dormitory and food service center began. Construction of the project was to be undertaken in two separate phases. Phase I of the dormitory, on the west end, was to hold 300 students, two per room, and provide food service for 600 students.1 The first phase of the residence hall stands three stories and includes study rooms, staff offices, a staff conference room, and a lounge area. The food service area is two stories and contains a reception area, storage and equipment areas, staff rooms and offices on the first floor. The second floor is where the kitchen facilities are located and where dining takes place.2 Construction of Phase II of the residence hall began in June 1967. Phase II, on the east, was a unit to house 300 students in a six-story high-rise building adjacent and connected to Phase I. The building was officially completed in November 1968.3

The dormitory has a spacious, comfortable style and a view of the Keweenaw Waterway that can be seen from any of the large windows. The interior is arranged without long straight hallways, allegedly to discourage rioting, which was a concern for campus authorities at the time, but more likely to break the monotony. The dormitory includes lounge and recreation areas, carpeted flooring, laundry facilities, student cooking facilities, and elevators. The cooking areas are equipped with tables and chairs, a range area and cabinets for storage. The lounge areas have a comfortable home-like setting with couches, recliners, a fireplace, and large windows for lighting.4 With the combination of the flat roof and the bands of windows the building has horizontal massing.

Buildings by Tarapata-MacMahon Associates in the Copper Country
- Suomi College, Finlandia Hall 1984
- Detroit & Northern Savings and Loan Association 1972
- Michigan Technological University, McNair Residence Hall 1968
- Michigan Technological University, Daniell Heights Addition 1965
Notes
- “Herman Gundlach, Inc., Coed Dormitory and Food Service Complex on campus of Michigan Technological University,” Building News Quarterly, Fall 1969.
- “Gundlach Is Low Bidder On $1.6 Million Coed Dorm”, MTU Lode, 19 November 1965.
- “Herman Gundlach, Inc., Coed Dormitory and Food Service Complex on campus of Michigan Technological University,” Building News Quarterly, Fall 1969.
- “Herman Gundlach, Inc., Coed Dormitory and Food Service Complex on campus of Michigan Technological University,” Building News Quarterly, Fall 1969.