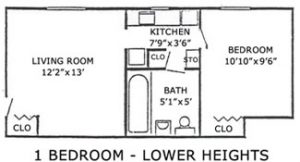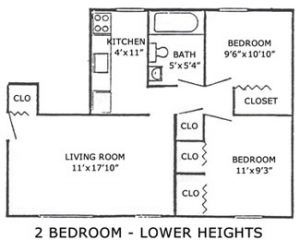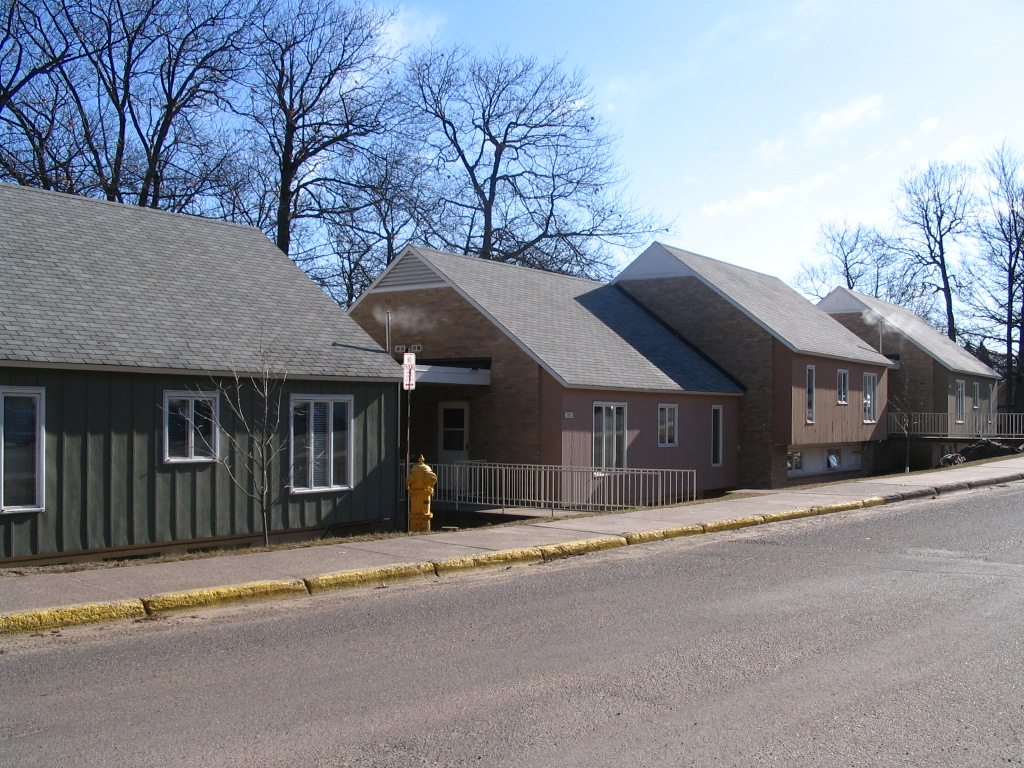
by Nicole Measel
Architect: Yamasaki & Associates
Alternative Name: Daniell Heights
Location: Woodmar Dr., Houghton
Built: 1960
Contractor: Herman Gundlach, Inc.1
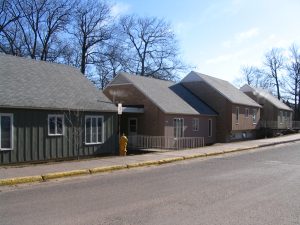
Though Yamasaki is known for designing towers and other large structures, there was a time in his career when he focused on smaller scale projects. As he said, “As I grow older in life I find that it is really best to concentrate on a smaller area.”2 One of these “smaller projects” happens to be Daniell Heights, the apartment complex located on the campus of Michigan Technological University. Daniell Heights consists of many one and two-bedroom units; its outer appearance includes steeply pitched roofs, first and second-floor outside entrances, and neutral colors.
The construction of Sheldon Heights (as it was originally called) began in March of 1960 and was completed on October 20, 1960. Minoru Yamasaki was the man responsible for both planning and designing the development, and the buildings cost approximately $1.6 million.3
When the original phase of Sheldon Heights was complete, there were a total of 150 apartments that occupied 50 different buildings. Each building was two stories, containing three apartments (one two-bedroom unit and two one-bedroom units) and a storage/laundry room.4 The style of the exterior is based on English Colonial styling; this is evident due to the simplicity, gable roof, and the second story overhang. The materials used on the exterior are a combination of brick veneer and wood siding and are rather neutral in color.5 The buildings were built into the side of a hill, and due to this the second story of the buildings north of Woodmar St. are even with the street, making those buildings appear to be only one story (which is not the case) and the building on the south side appear to be two stories.
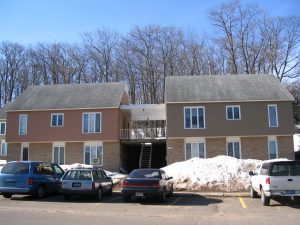
Sheldon Heights was originally built for married students attending Michigan Tech. Over the years, not only were married students allowed to live in the apartments, but single students as well (as long as they were 21 years of age, or had senior status).
This development changed its name to Daniell Heights after Joshua T. Daniell, who was a Michigan Tech mining graduate of the class of 1890.6
In 1965, a second phase was added to Daniell Heights. This addition was designed by Tarapata-MacMahon Associates and is located just east of the original apartment buildings.7 The buildings were once again two stories, and they were built primarily in groups of eight units. This addition consisted of 98 apartments, including 42 one-bedroom apartments, 50 two-bedroom units, and 6 three-bedroom units. This addition cost approximately $1.2 million.8
|
Lower Daniell Heights Floor Plans. MTU Housing. |
Lower Daniell Heights Floor Plans. MTU Housing. |
Buildings by Yamasaki & Associates in the Copper Country
Notes
- News from Michigan Tech, “Daniell Heights,” 16 February 1960, Vertical File at Michigan Technological University (MTU) Archives.
- Vivian M. Baulch, “Minoru Yamasaki, World-Class Architect,” The Detroit News, 6 July 2006.
- “Daniell Heights,” Vertical File at MTU Archives.
- “Daniell Heights,” Vertical File at MTU Archives.
- News from Michigan Tech, “Daniell Heights,” 16 February 1960, Vertical File at Michigan Technological University (MTU) Archives.
- “Daniell Heights,” Vertical File at MTU Archives.
- News from Michigan Tech, “Daniell Heights,” 2 February 1965, Vertical File at MTU Archives.
- News from Michigan Tech, “Daniell Heights,” 24 April 1965, Vertical File at MTU Archives.
