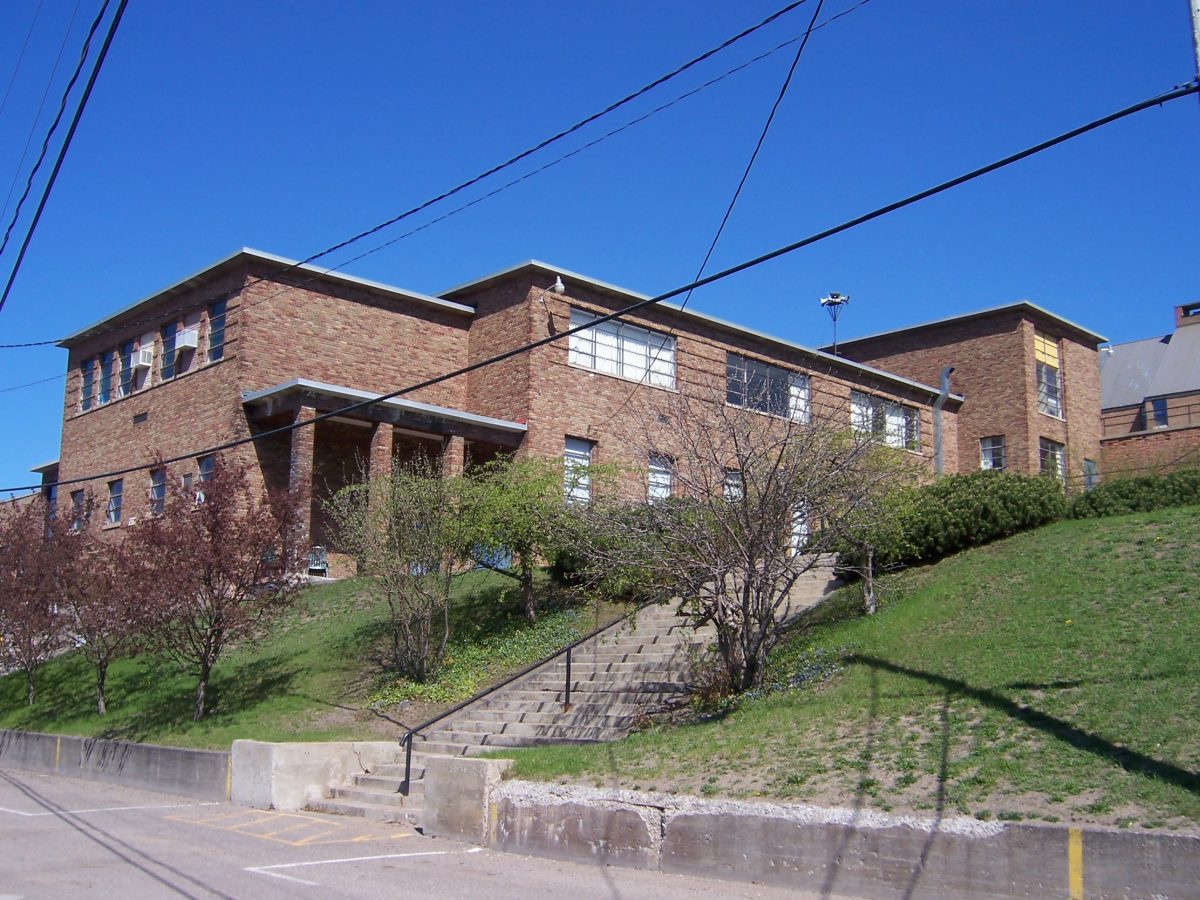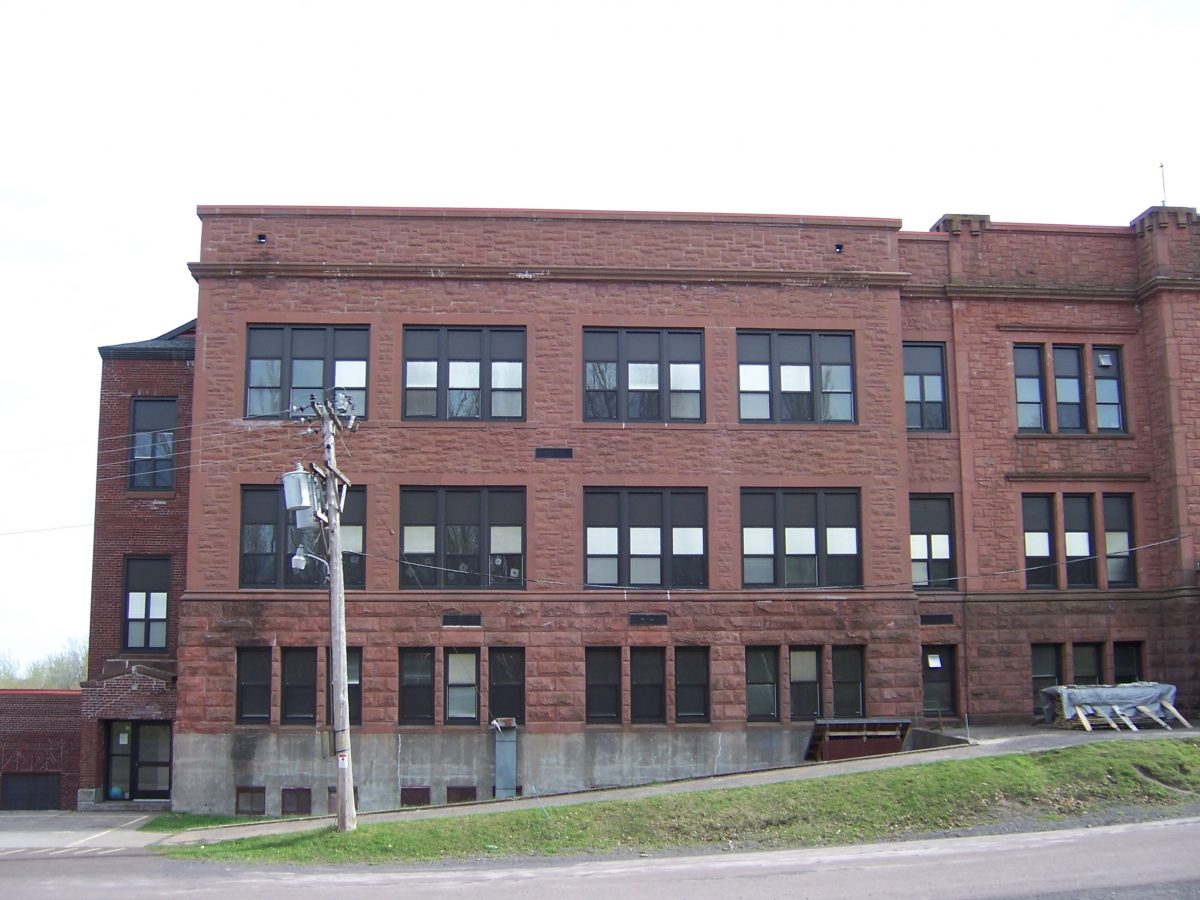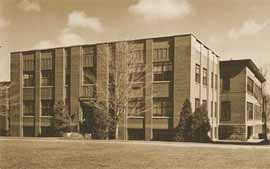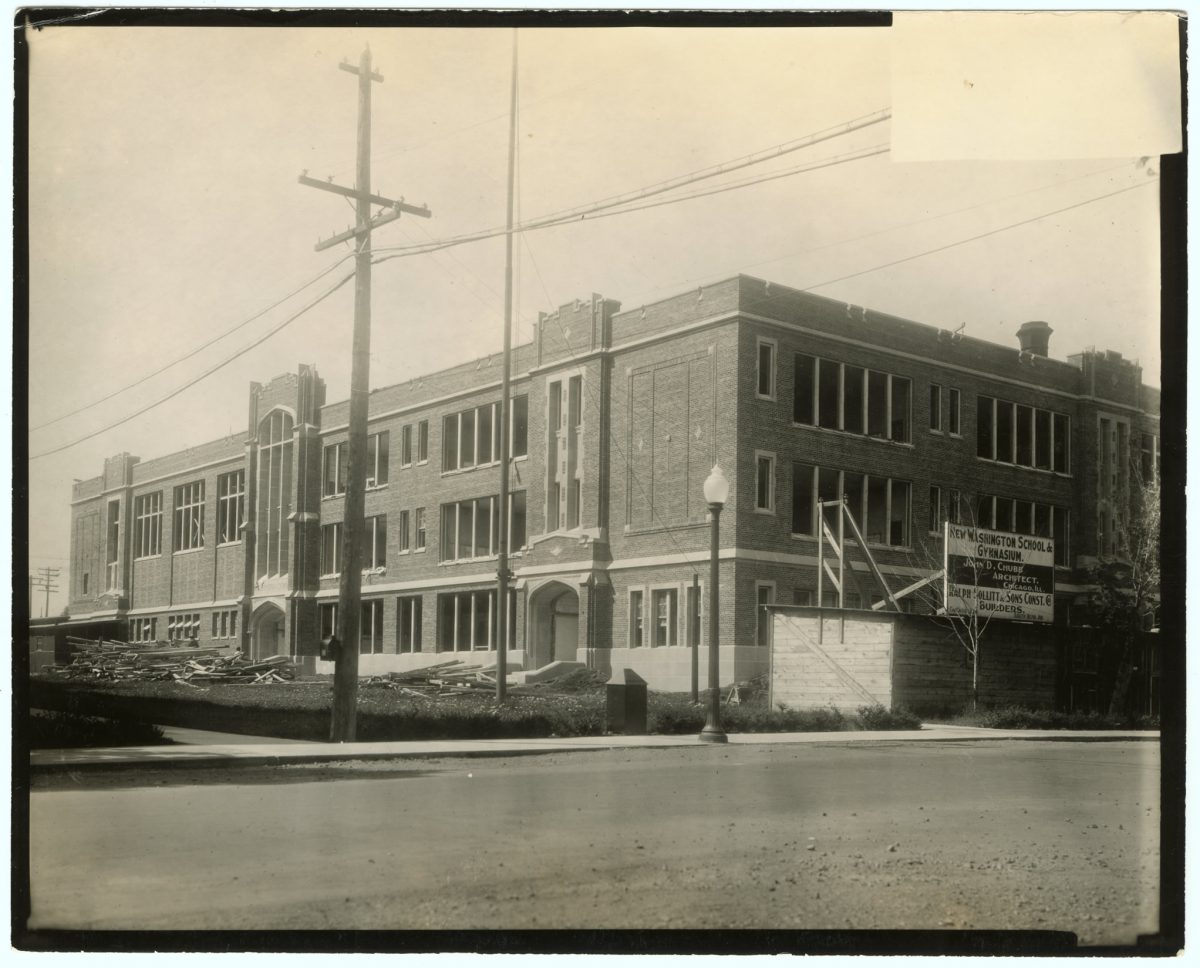
by Landon Helmuth Architect: Eero Saarinen Location: Finlandia Campus, Hancock Built: 1939 J. K. Nikander Hall was the second permanent building on the Suomi College (Finlandia University) campus. It was designed by Eero Saarinen in conjunction with his father, Eliel, and his father’s assistant, J. R. F. Swanson, of Cranbrook Institute. Eliel Saarinen and Swanson… Read more Suomi College, J. K. Nikander Hall


