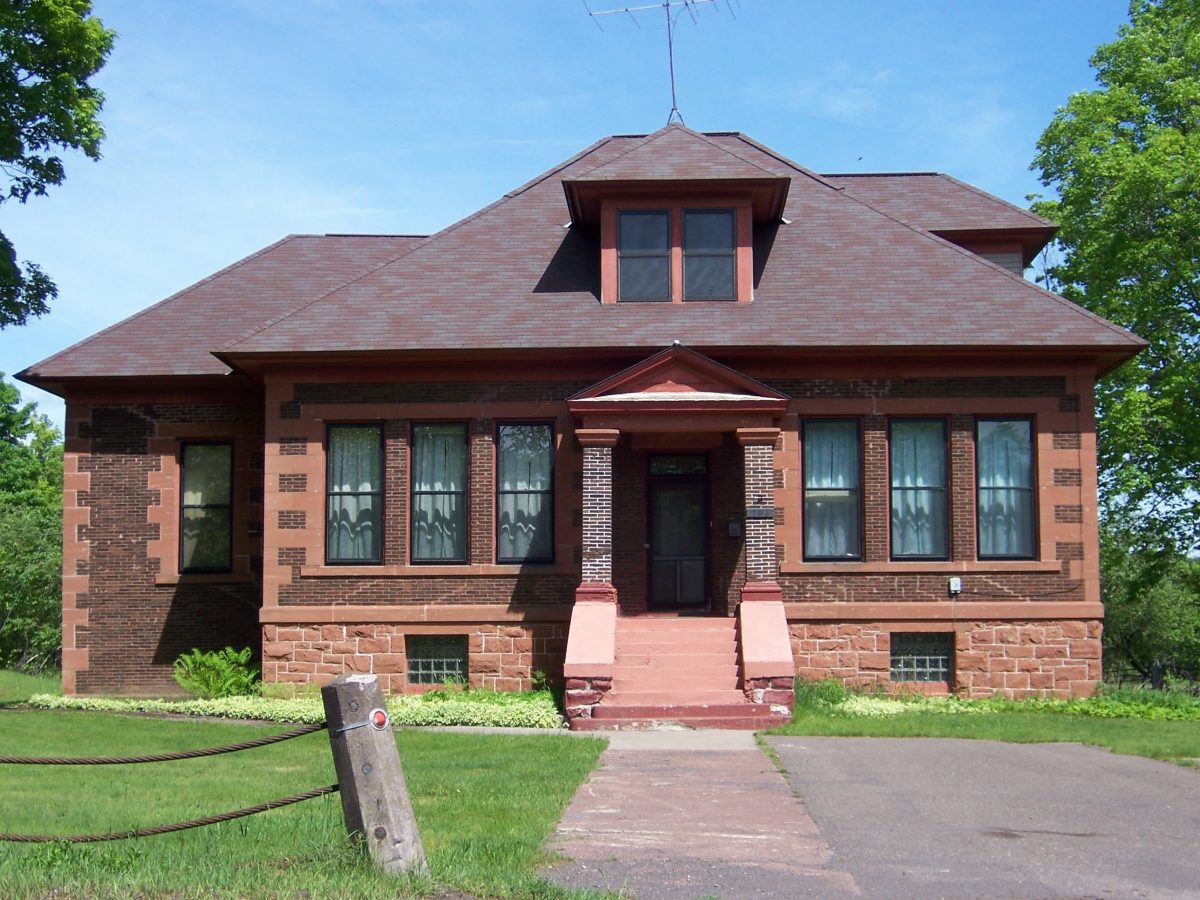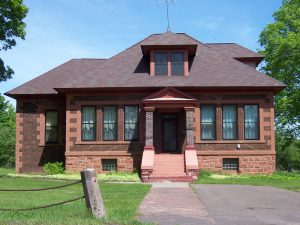
by Jason Cope
Architect: Paul H. Macneil
Location: Ahmeek Location
Built: 1908

Calumet & Hecla Mining Company began to develop the Ahmeek Mine in 1907 and commissioned this building from Paul Macneil the following year. The office is located between the residential area in Ahmeek Location and the mine shaft. The brick building with sandstone trim is the only masonry building in the area. It is one-and-a-half stories tall with a hipped roof and hipped dormers. There is a small entrance portico. Windows in the front of the building are tripled. On the left side, interrupting the symmetry of the building, is a wing containing the pay window and vault. In the right front corner of the building was the superintendent’s office. Diagonally opposite was the chief clerk’s office, with a glass partition so that he could oversee the counting room in the left front.1
- See also, Copper Country Explorer, “Ahmeek Pay Office“
Buildings by Paul H. Macneil in the Copper Country
- Worcester House 1908
- Ahmeek Mine Office 1908
- Italian Hall 1908
- St. Joseph’s Catholic Church (Interior) 1908
- First Baptist Church 1908
- Briggs School 1907
- Jones House 1906
Notes
- Drawings of Ahmeek Mine Office, signed by Paul Humphrey Macneil, 13 April 1908, in Drawer 197 of C&H Drawing Collection, MTU Archives.