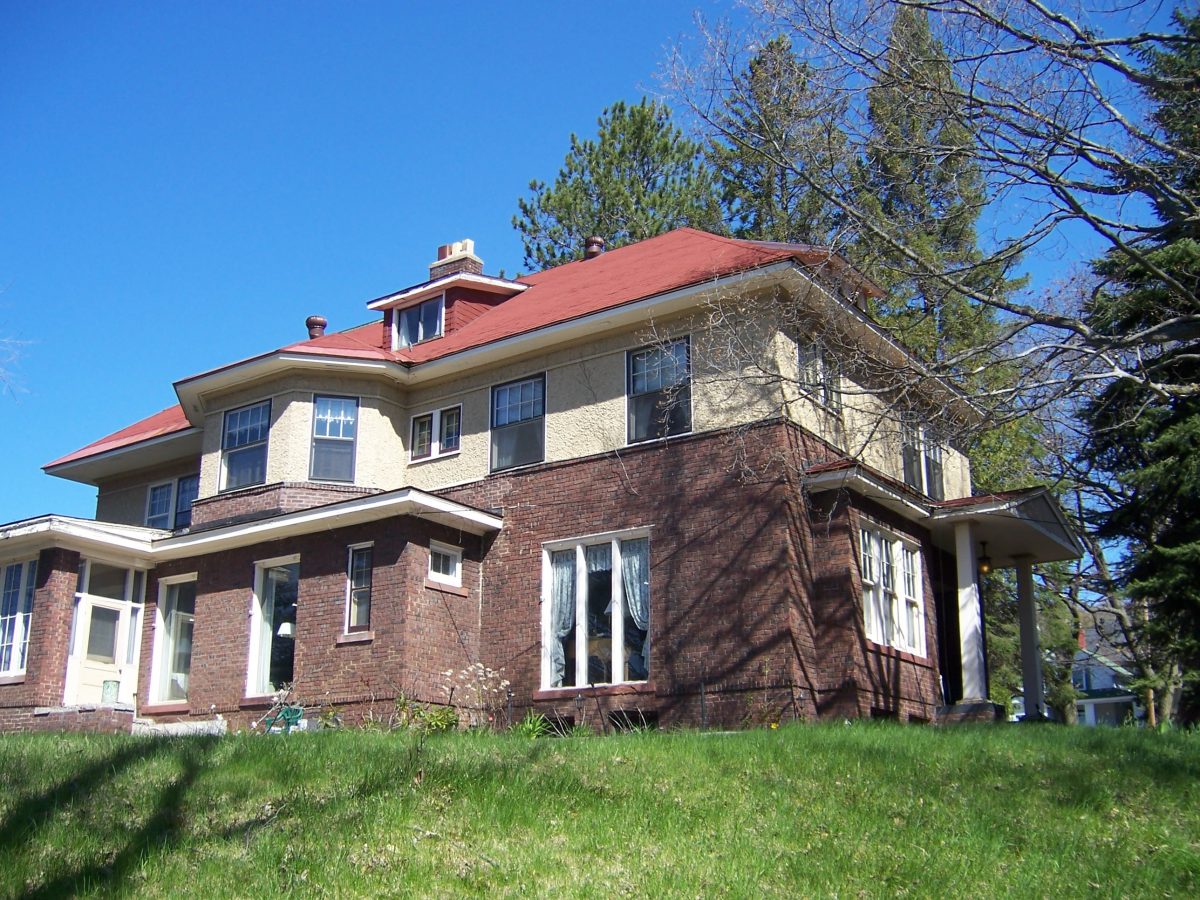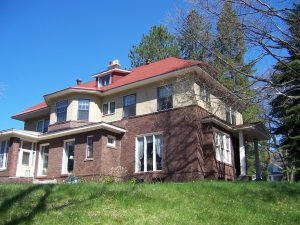
by Jeremy Rickli
Architect: Henry Leopold Ottenheimer
Location: 108 Center Street, Hancock
Built: 1909

The Harris House was constructed for Samuel B. Harris and his son, John Harris.1 Cornish-born Samuel Harris was superintendent of the Quincy mine from 1884-1902 and was succeeded, briefly, by his college-educated son, John. The two men shared the house.
The building is located on the top of a bluff that overlooks the Portage Canal, and sits on a large plot, whereas the surrounding buildings were constructed very close to one another. The house shows some Prairie-style influences in its broad roof, low profile, and overhanging eaves. The first floor is brick, while the second story is finished in a contrasting stucco. The plan is very asymmetrical, especially the offset hall, with rooms flowing from one to the other.2
Buildings by Henry Leopold Ottenheimer in the Copper Country
- Harris House 1909
- Leopold Building 1903
- South Range Bank 1903
- Allen Rees House 1900
- Shelden-Dee Block 1900
- Douglass House 1900
- James R. Dee Block 1899
Notes
- Aucutt, 8.
- Gundlach Collection, 85H, MTU Archives.