by Jason Cope. Paul Macneil (1883-1964) practiced in the Copper Country for about seven years, but in that short time he designed one of the area’s most famous buildings. Biography Paul Humphrey Macneil, an architect in the Copper Country between 1905 and 1912, was born in Illinois on April 15, 1883. Both of his parents… Read more Paul H. Macneil
Tag: Macneil
Worcester House
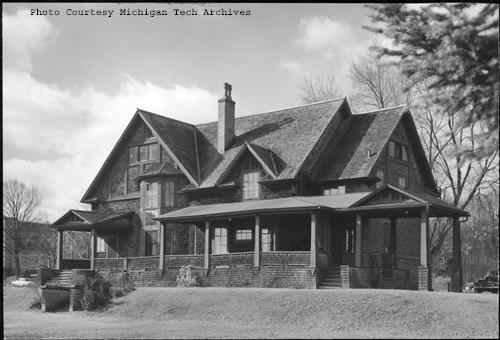
by Jason Cope Architect: Paul H. Macneil Alternative Name: Michigan Technological University, Sigma Rho Fraternity House Location: US 41, east side, Chassell Built: 1908; destroyed by fire 1974 Contractor: Edward Ulseth The village of Chassell formed around the mill of the Sturgeon River Lumber Company beginning in 1887. In 1902 Charles Henry Worcester of Chicago… Read more Worcester House
Ahmeek Mine Office
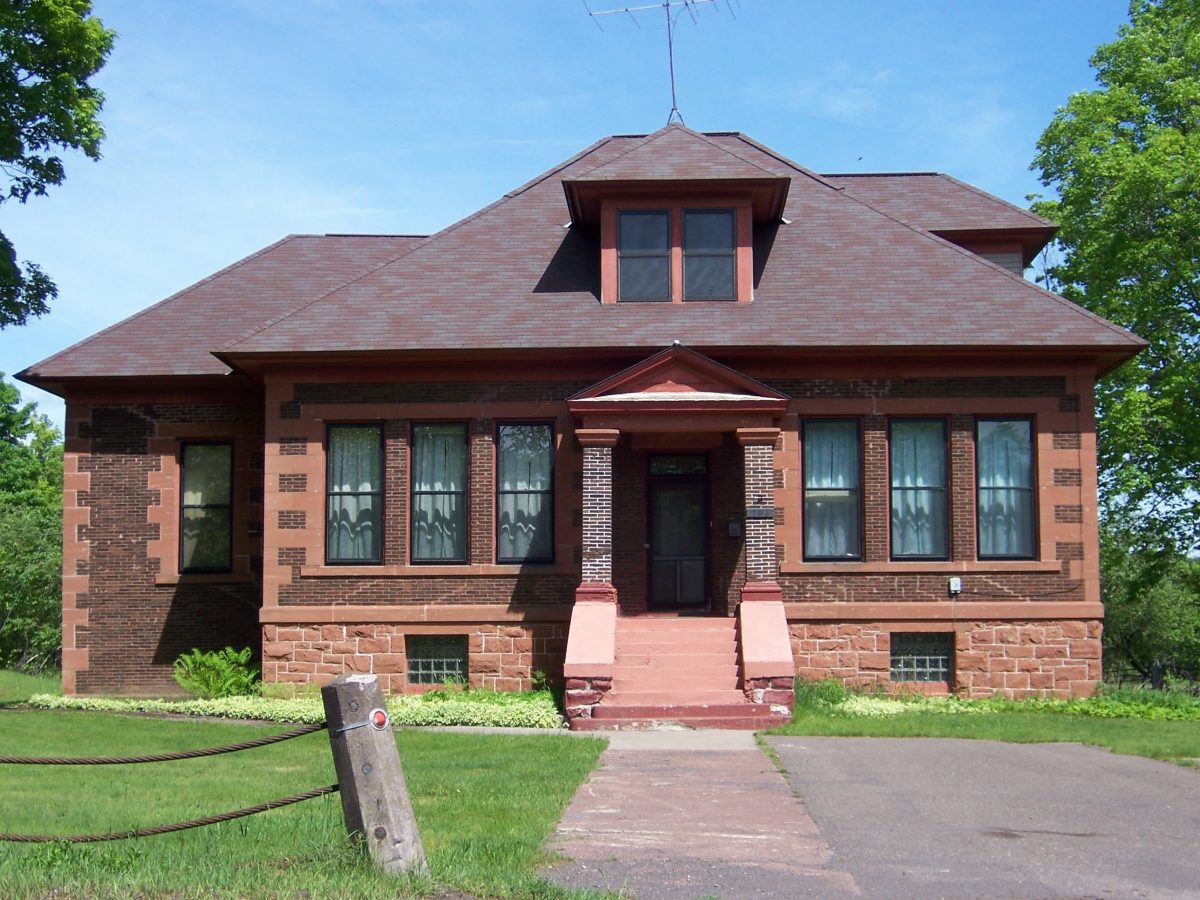
by Jason Cope Architect: Paul H. Macneil Location: Ahmeek Location Built: 1908 Calumet & Hecla Mining Company began to develop the Ahmeek Mine in 1907 and commissioned this building from Paul Macneil the following year. The office is located between the residential area in Ahmeek Location and the mine shaft. The brick building with sandstone… Read more Ahmeek Mine Office
Italian Hall
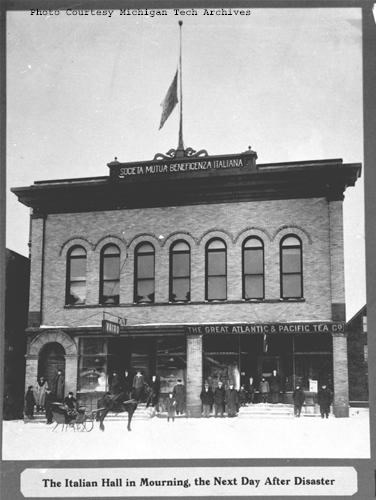
by Jason Cope Architect: Paul H. Macneil Location: 7th St., Calumet Built: 1908, demolished 1984 The Italian Hall was a two-story building constructed for the Italian Benevolent Society. The first floor had two businesses: Vairo’s saloon and the Great Atlantic & Pacific Tea Co. The second floor had a large meeting hall. The Italian Renaissance… Read more Italian Hall
St. Joseph’s Catholic Church (Interior)
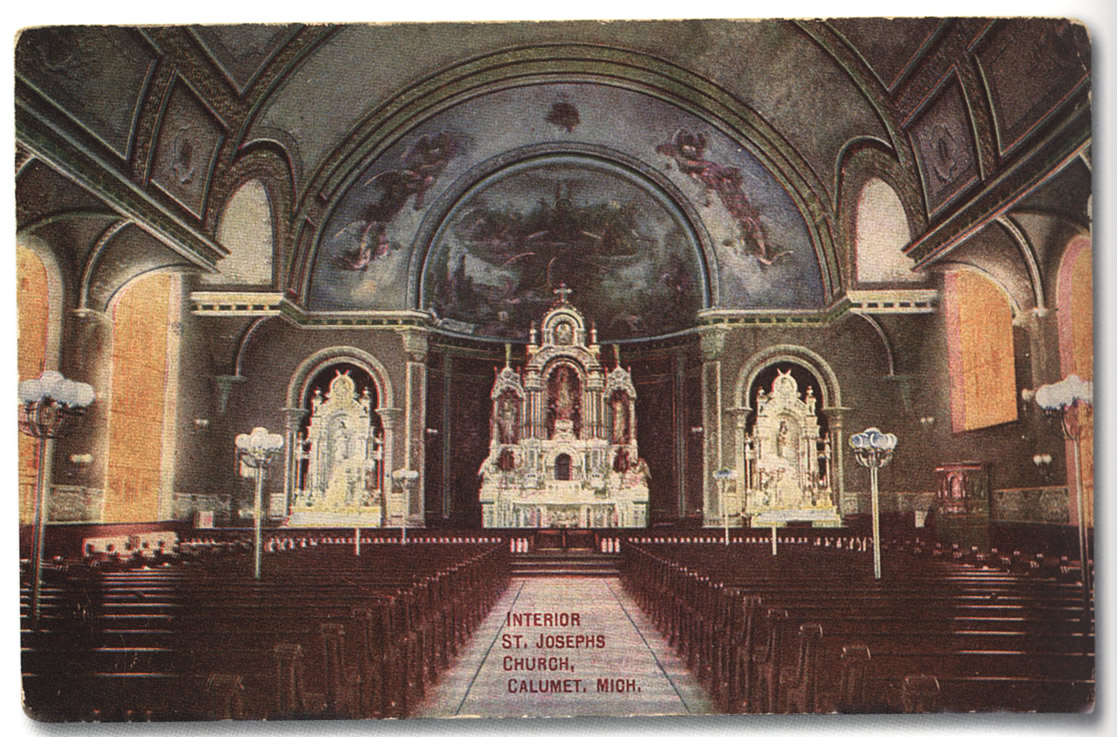
by Jason Cope Architect: Paul H. Macneil Alternative Name: St. Paul the Apostle Catholic Church Interior Location: 8th and Oak Sts., Calumet Completed: 1908 The Slovenian congregation of St. Joseph’s hired Paul Macneil to design the interior of its new structure. Construction had begun on the church in 1903 to the designs of Shand & Eastman,… Read more St. Joseph’s Catholic Church (Interior)
First Baptist Church
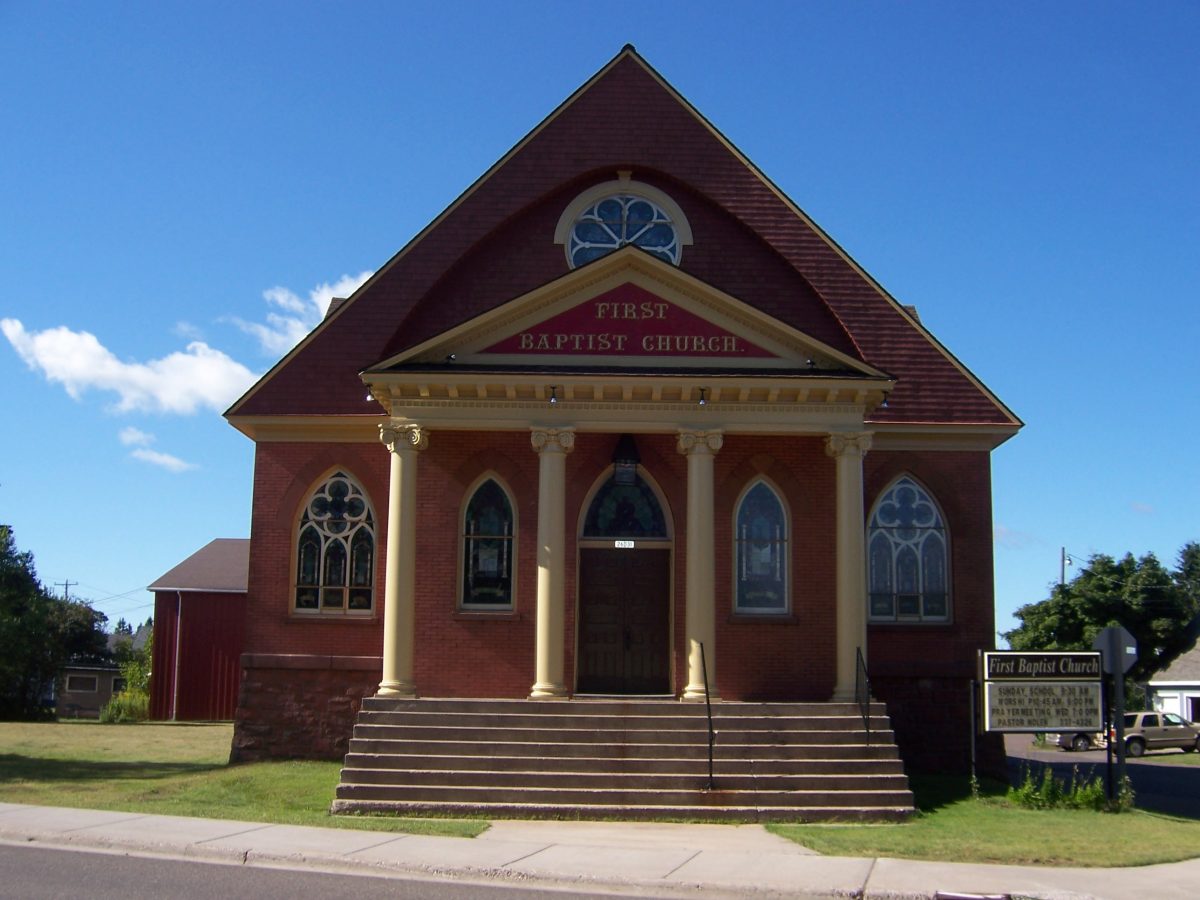
by Jason Cope Architect: Paul H. Macneil Location: 26031 Depot St., Calumet Built: 1907-08 The First Baptist congregation, which formed in 1895, built this church on land leased from Calumet & Hecla. The congregation hired architect Paul Macneil in 1907 and dedicated the church in June 1908. Construction cost a little more than $12,000.1 The… Read more First Baptist Church
Briggs School
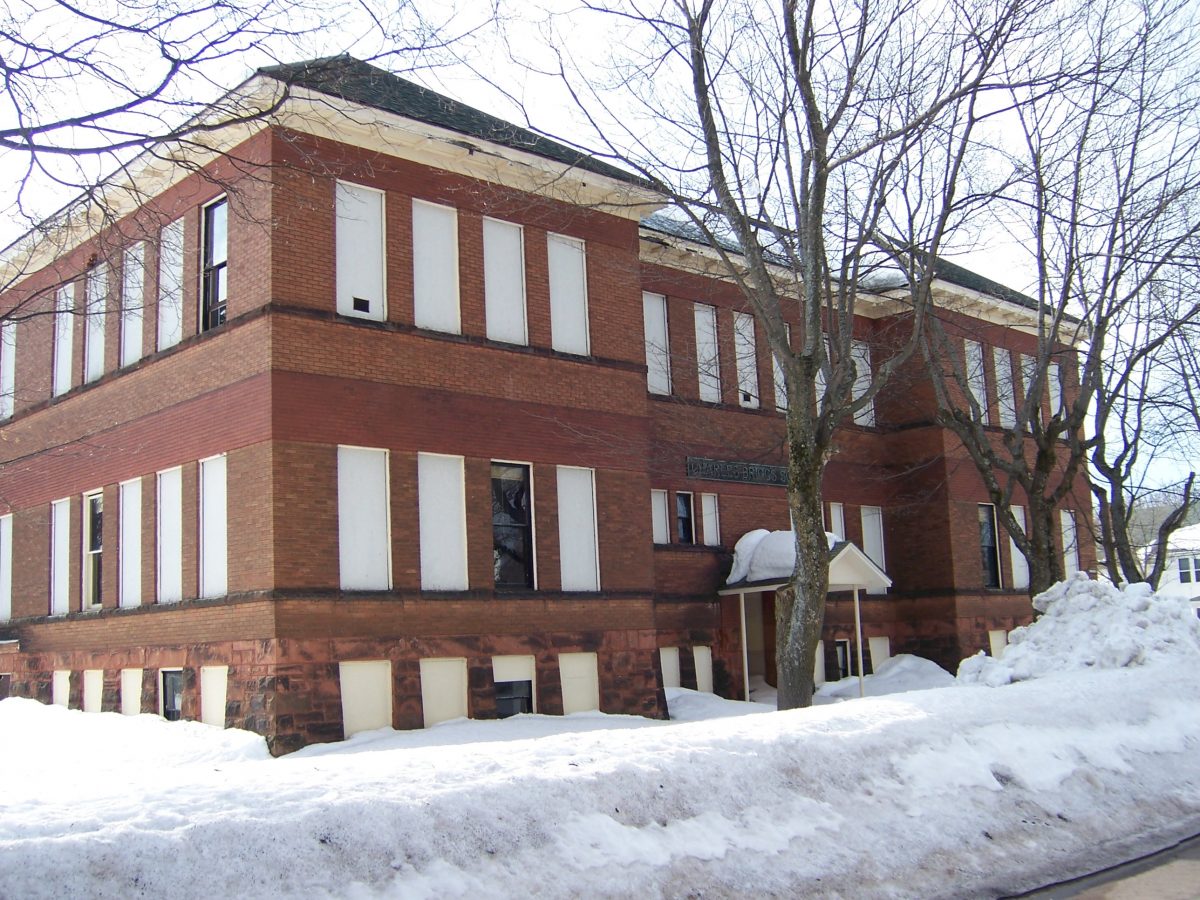
by Jason Cope Architect: Paul H. Macneil Location: 346 Pewabic St., Laurium Built: 1907 The end bays of this large two-story building are pulled forward, giving added presence to this hip-roofed school building. Set on a high sandstone foundation, the building has brick walls in two contrasting colors, as well as sandstone beltcourses at the… Read more Briggs School
Jones House
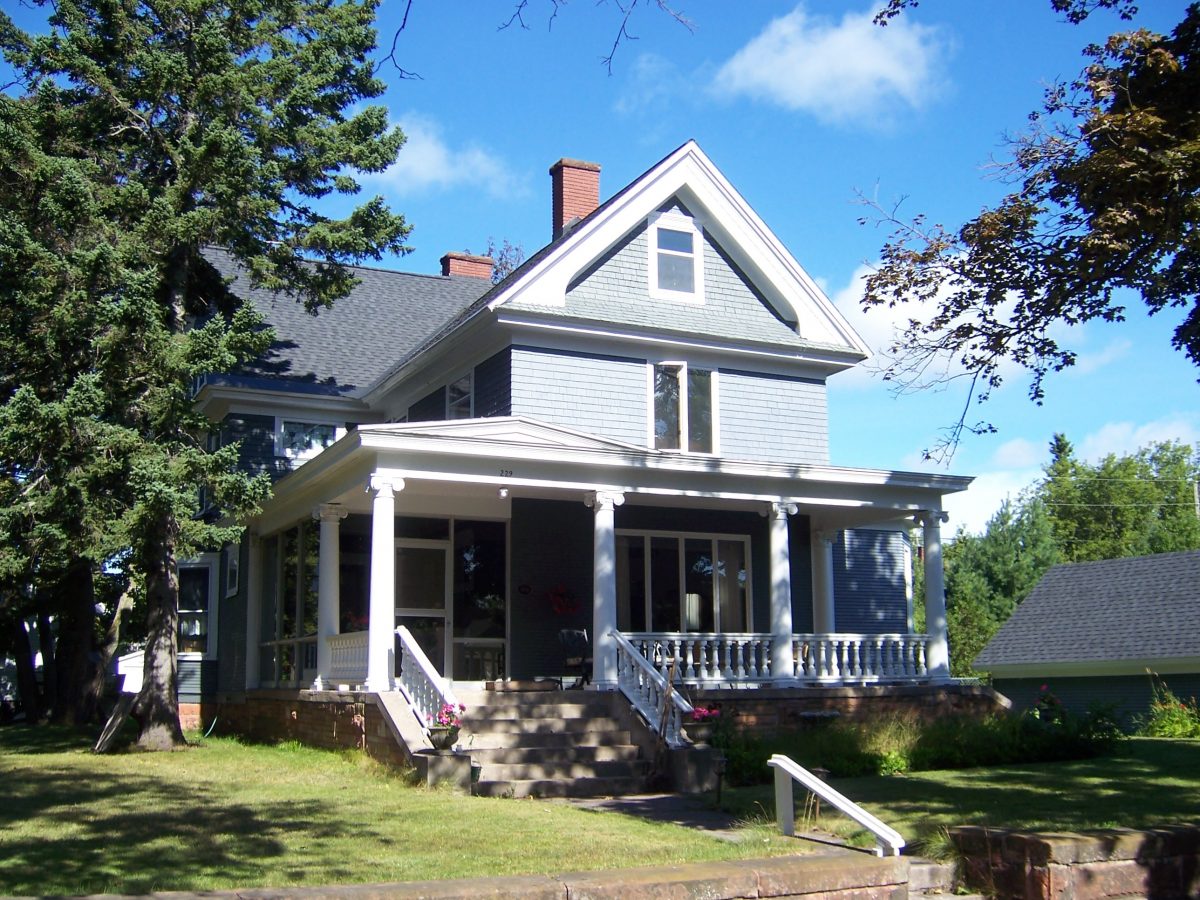
by Jason Cope Architect: Paul H. Macneil Location: 229 Pewabic St., Laurium Built: 1906 Richard D. Jones, a dentist, had an office in the Herman Building in Calumet, where Paul Macneil also had offices. Apparently, he looked down the hall and hired an architect to design his house. The wood-frame building has a cross-gable roof.… Read more Jones House