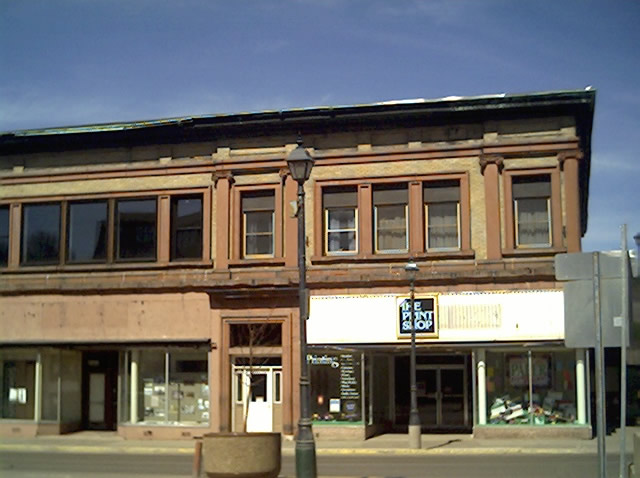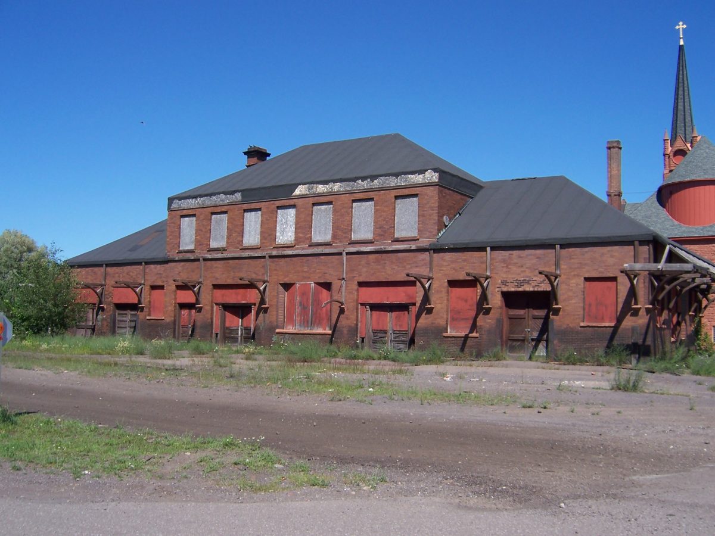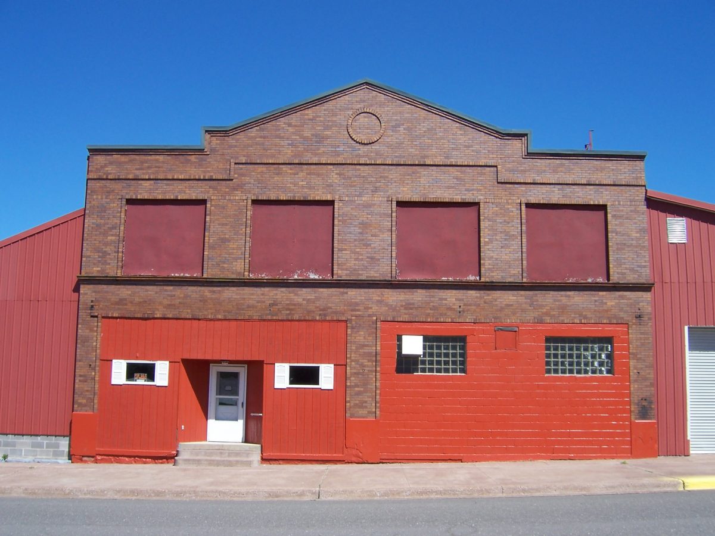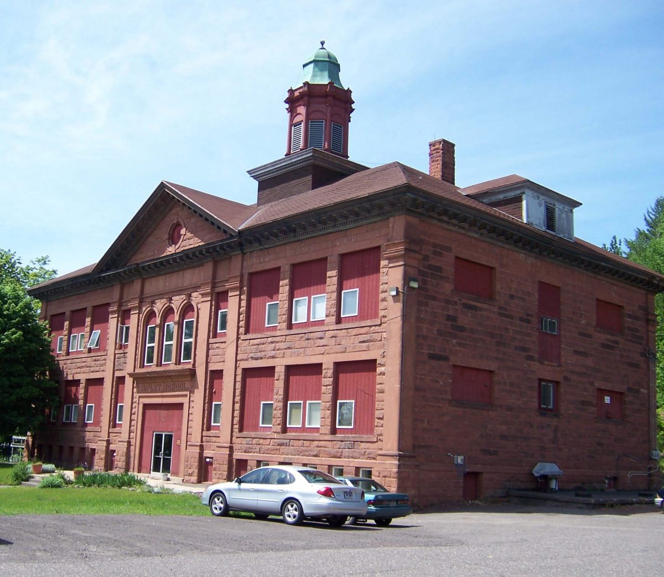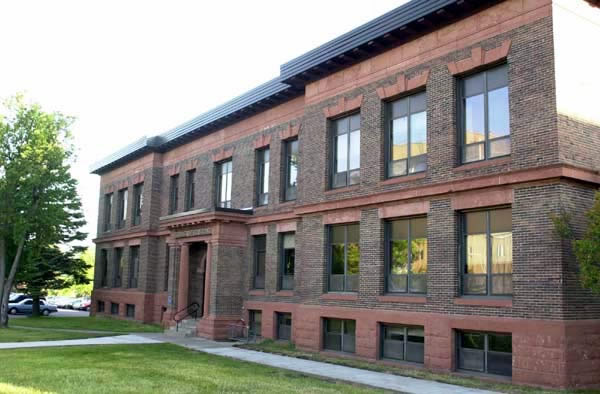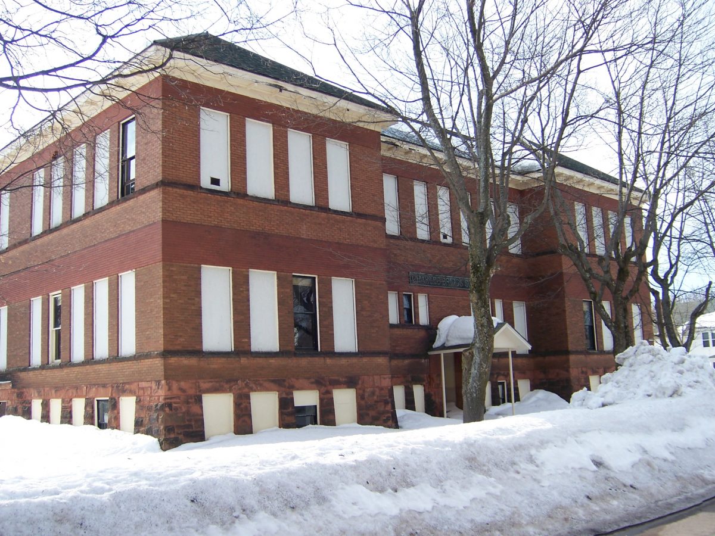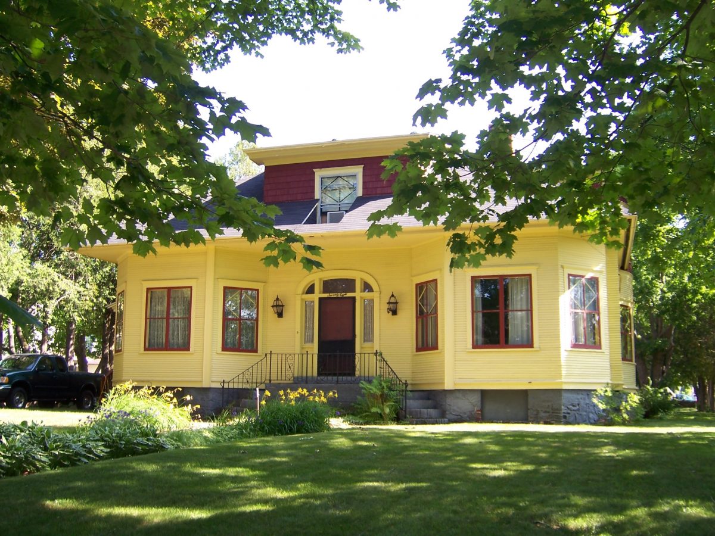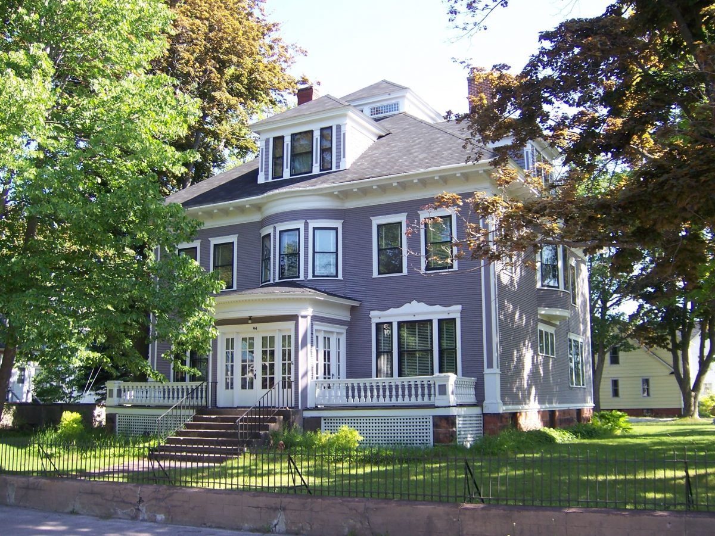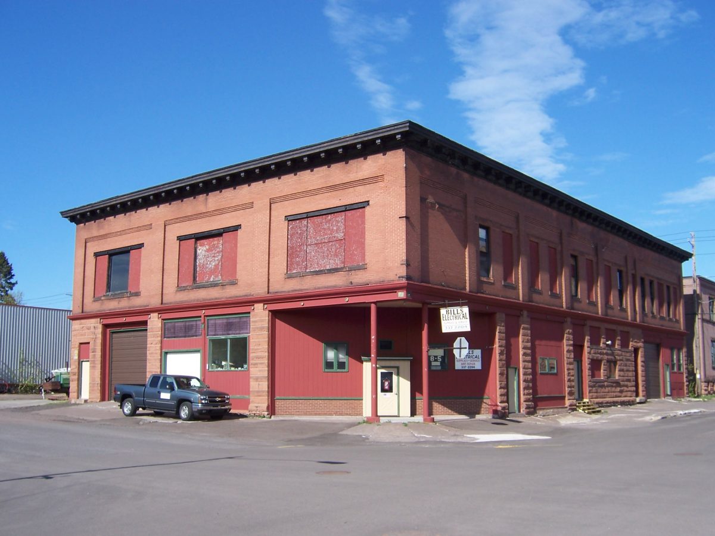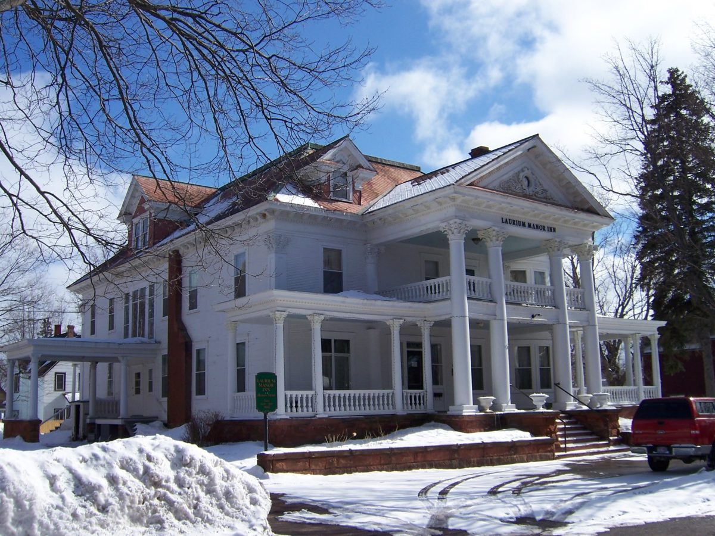
by Morgan Davis Architect: Maass Brothers Alternative Name: Laurium Manor Inn Location: 320 Tamarack Street, Laurium Built: 1907-08 Interior decoration: Maxwell & Stillman of Milwaukee1 The Hoatson House was designed by the Maass Brothers and built in 1908 for Thomas H. and Cornelia Hoatson, owners of Calumet & Arizona Mining Company. The hip-roofed house has… Read more Hoatson House
