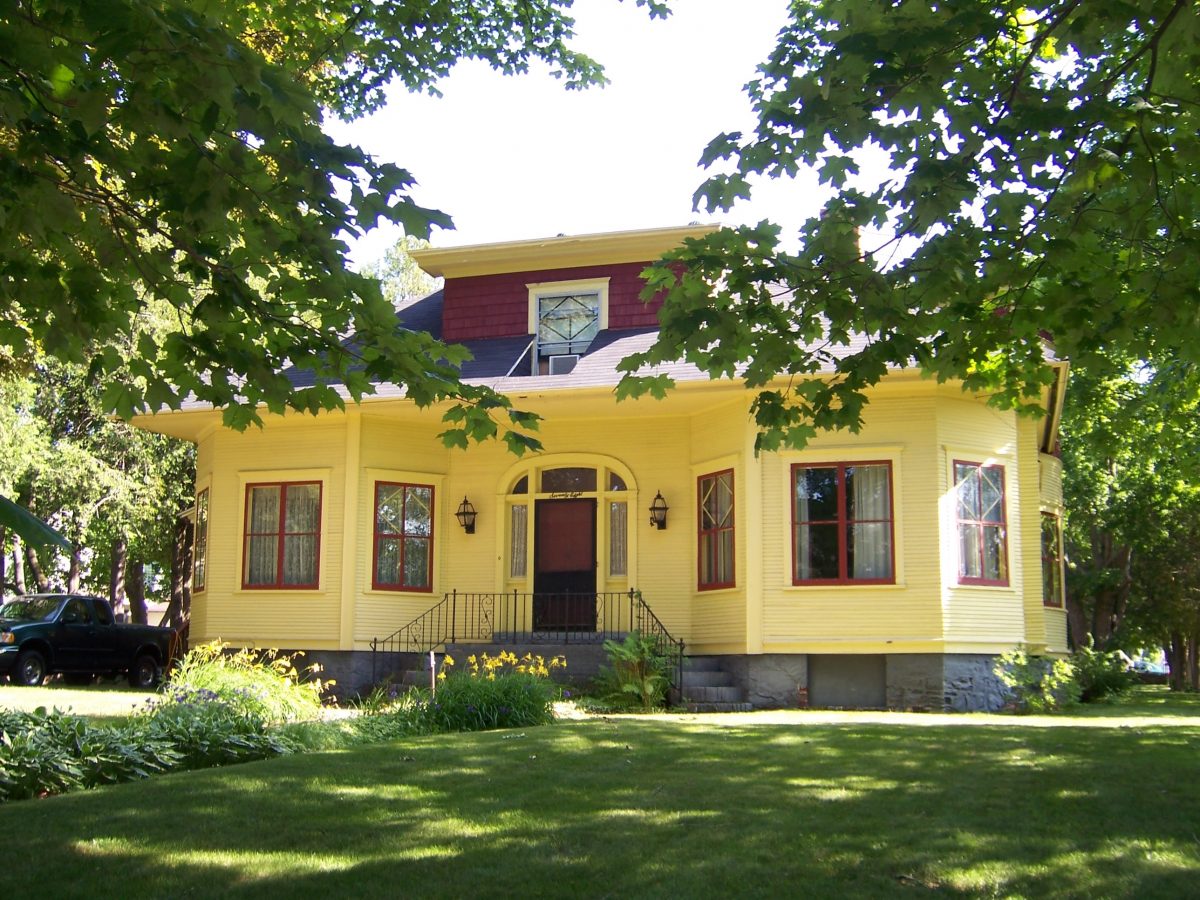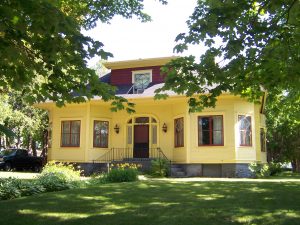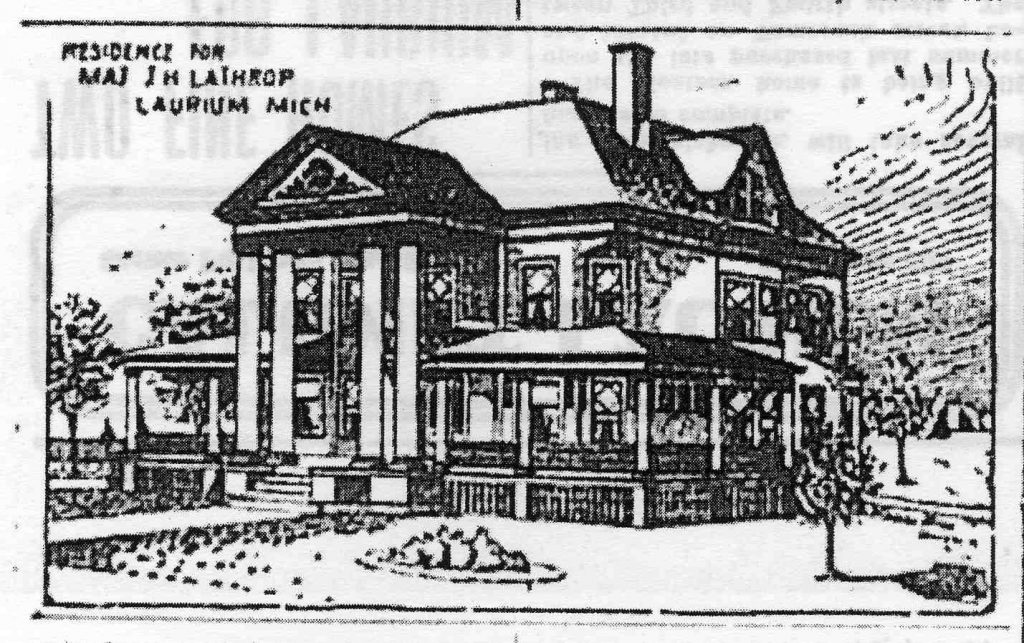
by Morgan Davis
Architect: Maass Brothers
Location: 78 4th Street, Laurium
Built: 1906-07

J. H. Lathrop, Calumet & Hecla’s chief clerk, commissioned this 47’ x 64’ house in 1906 but did not live to see its completion. The Colonial Revival-style house was two-and-a-half stories tall with a two-story portico. A one-story porch wrapped around the front. Two-story bay windows flanked the portico. The wood-frame house, sided with clapboard, was built on a stone foundation. It was noticeably similar in appearance to the Hoatson House.
The first floor featured a grand reception hall, 14’ x 22’ with a fireplace at the far end, finished in mahogany with a beamed ceiling. The first floor also had a reception room, library, den, dining room, kitchen, and pantries. The second floor contained four bedrooms, two bathrooms, a sewing room, and a dressing room. The third floor had four bedrooms, a bathroom, a “cedar room,” and storage spaces. The house was estimated to cost $25,000.1
Construction was completed after Lathrop’s death; the Guck family were later residents. At some point, the second and third stories were removed. The building is now one-and-a-half stories with a large shed-roofed dormer.

Buildings by Maass, et al., in the Copper Country
- Kinsman Block 1898
- Hermann Building 1898
- Fichtel House 1899
- Vertin’s Department Store 1900
- Michigan House 1905
- Charles Maass House 1905
- Jacka Block 1905
- Calumet State Bank 1906
- MacDonald House 1906
- Sibilski House 1906
Notes
- “Two Fine Homes for Laurium,” Daily Mining Gazette, 23 December 1906. “Three Beautiful Laurium Homes,” Daily Mining Gazette, 11 May 1907.