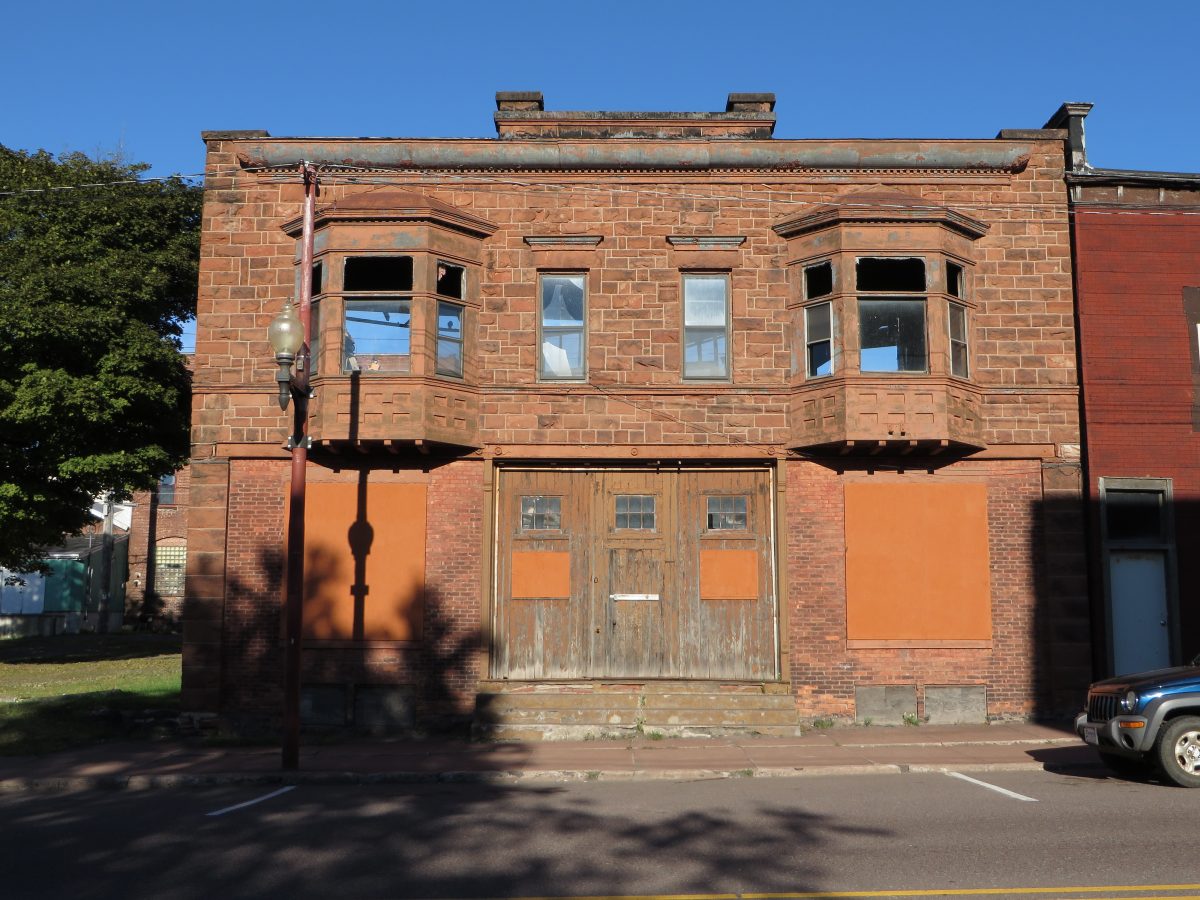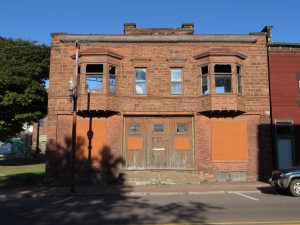
by Morgan Davis.
Architect: Charles W. Maass
Location: 106 6th St., Calumet
Built: 1898

Joseph Hermann had this combination commercial-residential building constructed. The walls of uncoursed ashlar sandstone are complemented by a pressed metal cornice and window hoods. High-grade, purer red sandstone is used on the front, while the sides and rear are of a poorer grade. The 48’ x 68’ building had two stores on the first floor; the plate-glass windows have been replaced with brick infill. On the second floor, denoted by two pressed-metal oriels, were two flats, each of nine rooms. As the newspaper noted, “each flat will have entrances from the front and rear and will be supplied with all modern improvements including open fireplaces. The building will be lighted with gas.”1 The building is currently very deteriorated; the roof has collapsed.
Buildings by Maass, et al., in the Copper Country
- Kinsman Block 1898
- Hermann Building 1898
- Fichtel House 1899
- Vertin’s Department Store 1900
- Michigan House 1905
- Charles Maass House 1905
- Jacka Block 1905
- Calumet State Bank 1906
- MacDonald House 1906
- Sibilski House 1906
Notes
- “Mr. Hermann’s New Building,” Copper Country Evening News, May 27, 1898.