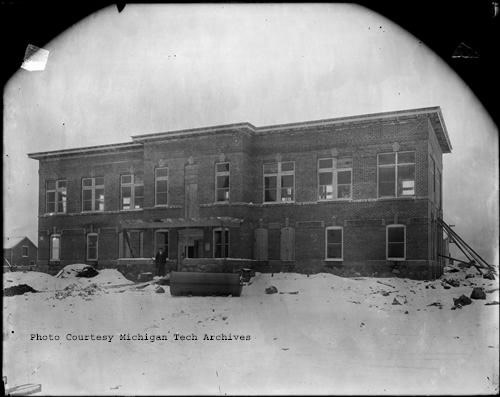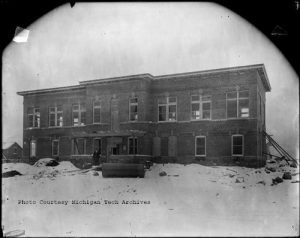
by Morgan Davis.
Architect: Charles W. Maass
Location: Quincy Hill, Hancock
Built: 1916-17
Demolished: 1990s

The two-story building for the Quincy Mining Company served as the company’s club house and bathhouse. The brick building was in a modest Italian Renaissance Revival style with keystones over the paired windows and a flat roof with wide eaves and a modillioned cornice. The bathhouse, with separate facilities for men and women, was located on the first floor, along with quarters for the resident caretaker. The second floor contained a large lecture room, a men’s room renamed a “foremen’s room” before construction was completed, and a library.1
Buildings by Maass, et al., in the Copper Country
- Quincy Mining Company Clubhouse 1917
- St. Anthony of Padua Convent 1915
- Laurium Village Hall 1914
- Chassell High School 1912
- Temple Jacob 1912
- Independent Order of Odd Fellows 1910
- Masonic Temple of Houghton 1910
- Hoatson House 1908
- Lathrop House 1907
- Milligan House 1907
Notes
- Quincy drawings collection, QD 0152-0155 (23 November 1915), QD1483 and 1484 (3 May 1916), and QD0156 (4 March 1917), MTU Archives.