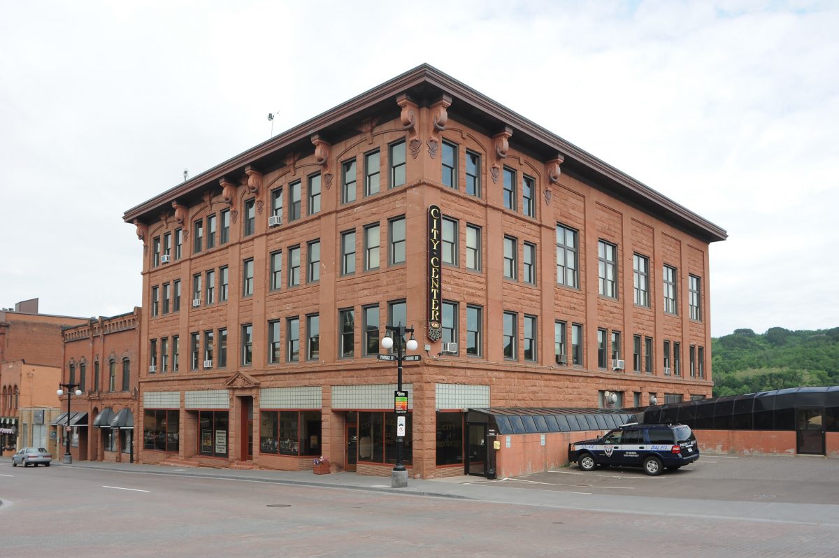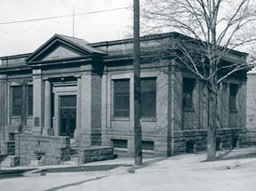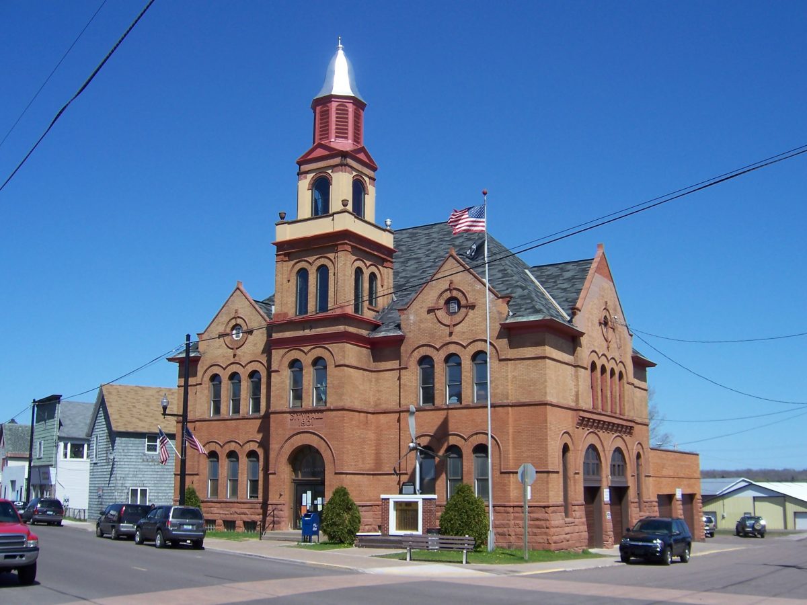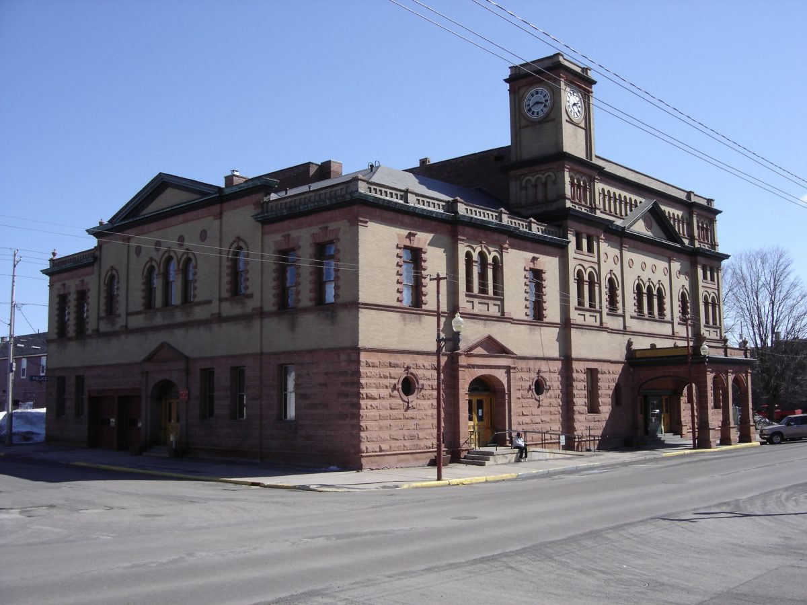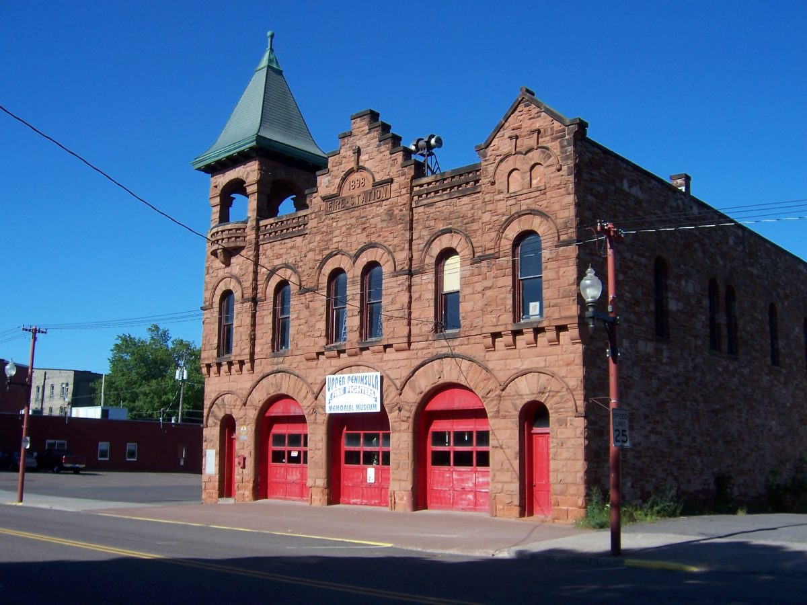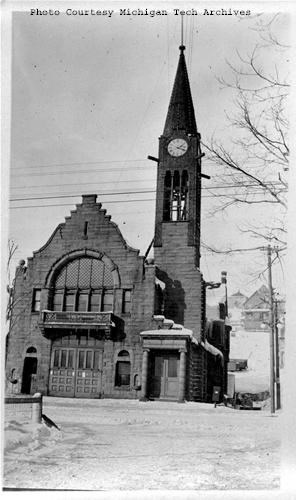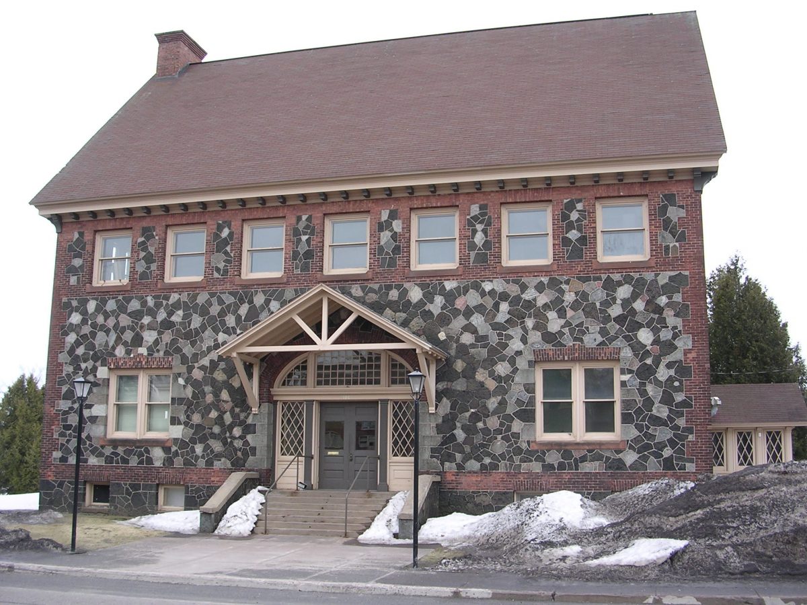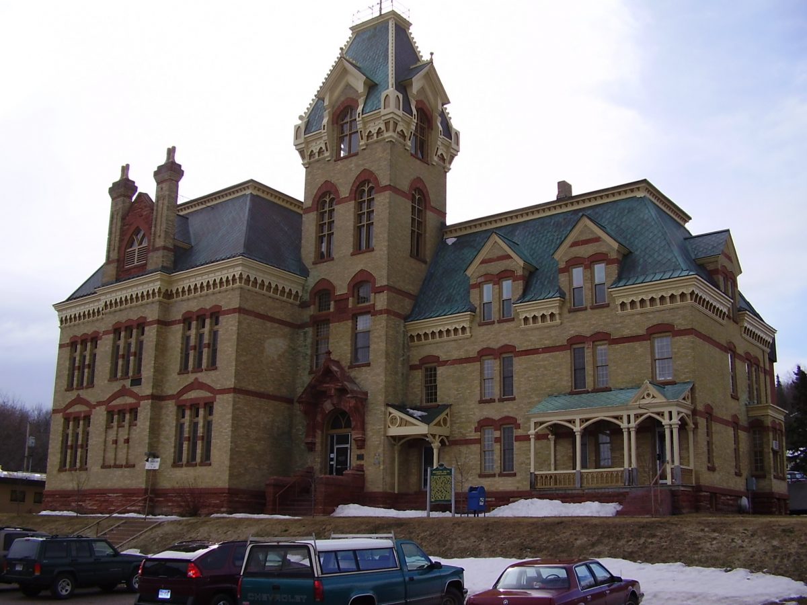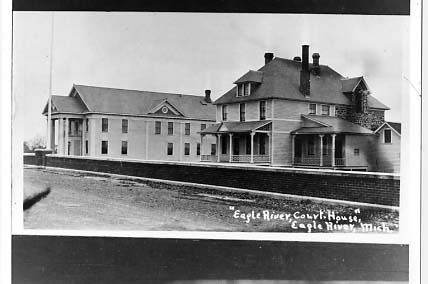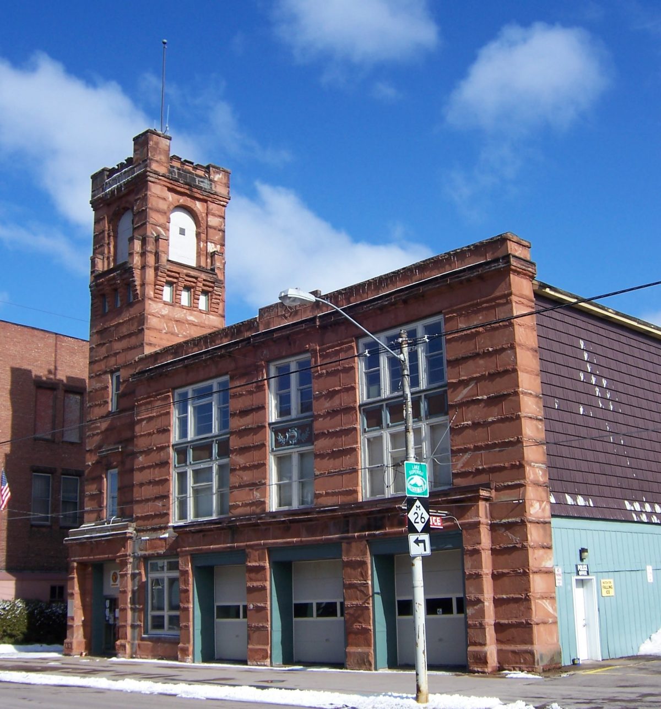
by Morgan Davis Architect: Fred Maass Location: Hecla Street, Laurium Remodeled: 1914 Contractor: Chatel & Vairo In 1899 the recently incorporated village of Laurium built a new village hall, a two-story building with false front. Fifteen years later, the village decided on an expansion and remodeling, and hired Fred Maass to prepare the plans. It… Read more Laurium Village Hall
