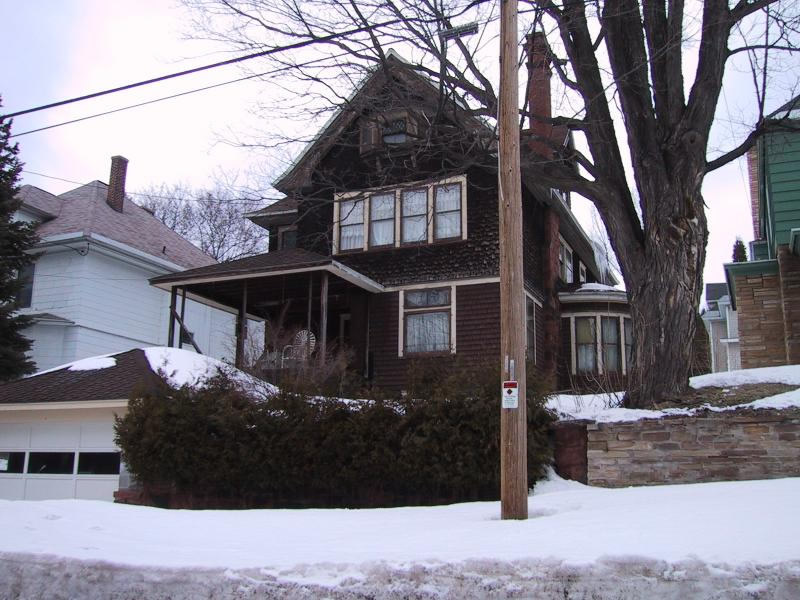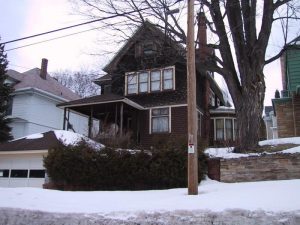
by Katie Torrey
Architect: Charles Archibald Pearce
Location: 312 Cooper St., East Hancock
Built: ca 1900

Pearce designed this house for his mother, Emma Jane Pearce, and his siblings.1 After his mother died in 1908, his unmarried sisters, Amy and Rhoda Pearce, inherited the house and continued to live there for the rest of their lives.2 Neither Amy nor Rhoda worked outside the house, so they rented rooms, sometimes to MTU students, for additional income.3 The house was owned by the Pearce family until 1949 and is still a private residence.
This shingle-style house is two-and-a-half stories tall. The wood frame is clad with shingles; a beltcourse divides the stories. The hip roof has a cross gable as well as a large gable dormer on the east side. In the front gable, the eave boards have a flourish and traces of ornament. In the peak of the gable, there is a small bracketed oriel. Below it are four banded windows on the second floor. On the east side, the exterior chimney is constructed of rough-faced, coursed Jacobsville sandstone up to the eaves, then brick above. Also on the east side is a one-story semicircular bay window.
Buildings by Charles Archibald Pearce in the Copper Country
- Suomi College, Old Main 1900
- Emma Jane Pearce House 1900
- Edwin Henwood House 1900
- Richard Light House 1900
- Quincy Mining Company Houses 1900
- Elba Johnson House 1901
- Hall Building 1902
- First National Bank Building Addition 1903
- St. Joseph’s Church 1912
Notes
- Alexander, East Hancock Revisited, 12.
- Probate records for Emma Jane Pearce, January 1908, Houghton Co. Probate Court, Houghton, Michigan. Obituary for Amy Pearce, Daily Mining Gazette, 21 February 1948. Obituary for Rhoda Pearce, Daily Mining Gazette, 2 May 1949.
- Letters from Amy Pearce, Rhoda Pearce, and Edith Edwards. Personal collection.