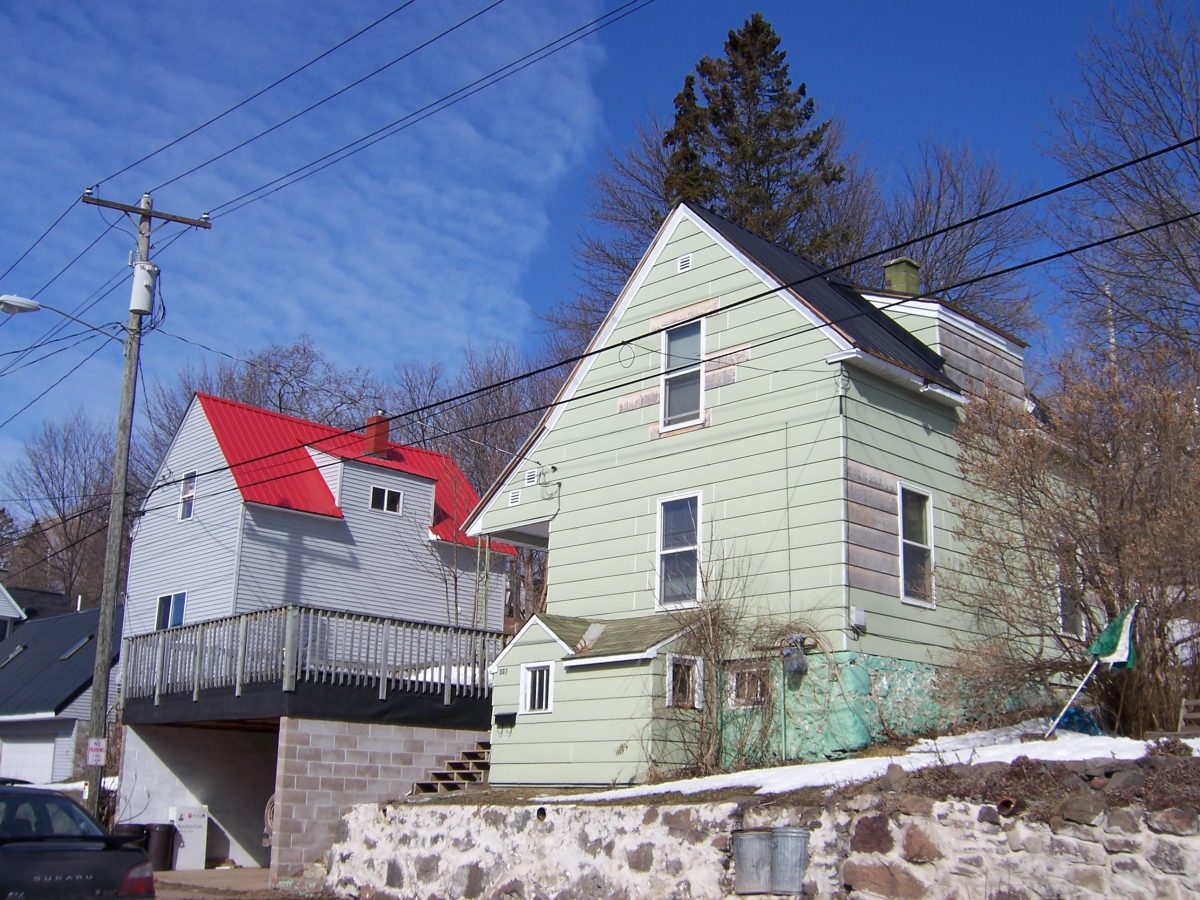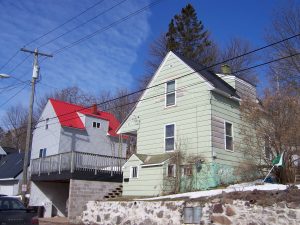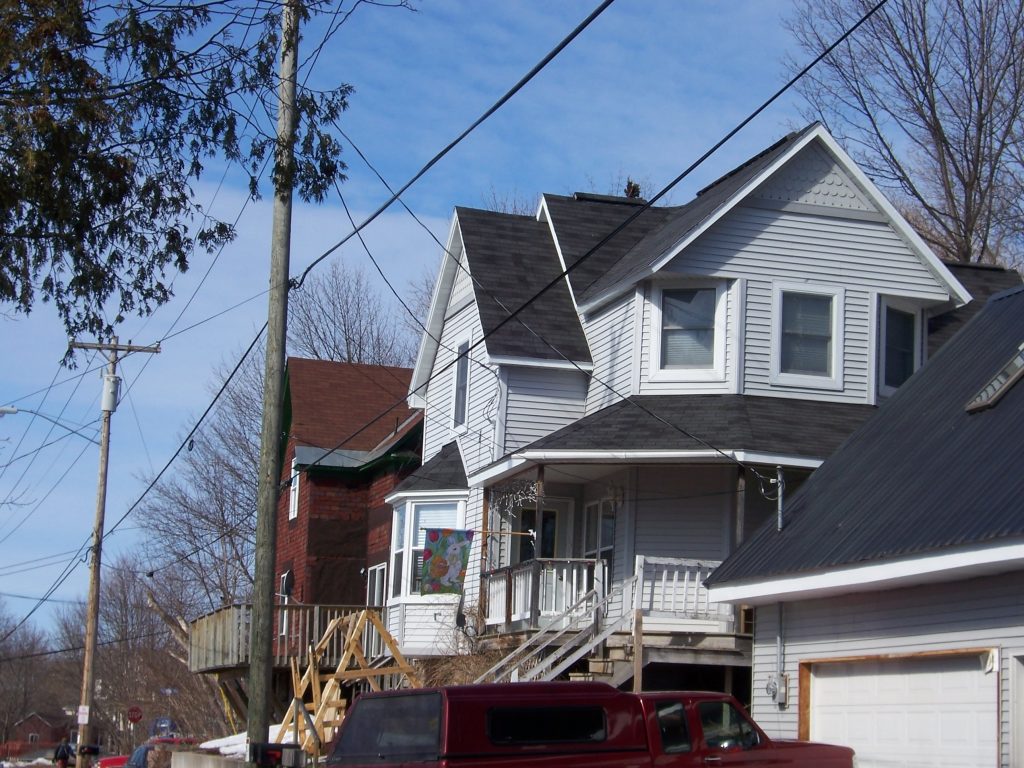
by Katie Torrey
Architect: Charles Archibald Pearce
Location: 413, 409, 405, 401, 331, 327, 325, 317, 313, 309 Wright St., Hancock
Built: 1900
Contractors: Parker & Hamill

In developing the Quincy Hillside Addition to Hancock, the Quincy Mining Company displaced some residents. To accommodate them, the company built ten houses for sale. Built by contractors Parker and Hamill, the houses were designed in three versions: six basic four-room houses which sold, with lot, for $1,000 to $1,200; two five-room T-plan houses which sold for $1,400; and two six-room T-plan houses which sold for $1,600. They were all aligned on Wright Street, facing south, and had high stone basements and gable fronts. The smaller version measured 18’ x 24’, with four rooms. The purchasers were mostly Quincy employees, and mostly miners.1

Buildings by Charles Archibald Pearce in the Copper Country
- Suomi College, Old Main 1900
- Emma Jane Pearce House 1900
- Edwin Henwood House 1900
- Richard Light House 1900
- Quincy Mining Company Houses 1900
- Elba Johnson House 1901
- Hall Building 1902
- First National Bank Building Addition 1903
- St. Joseph’s Church 1912
Notes
- Hoagland, Mine Towns, 97.