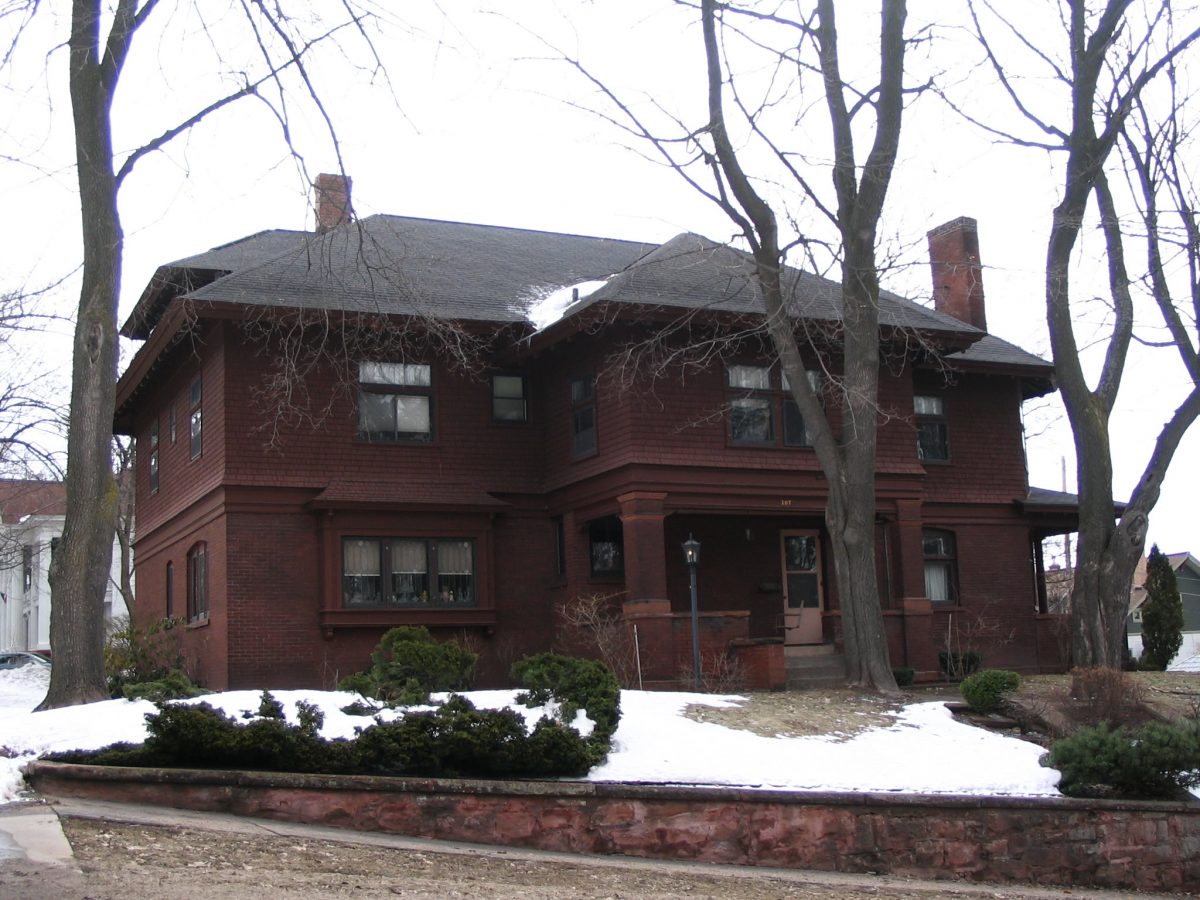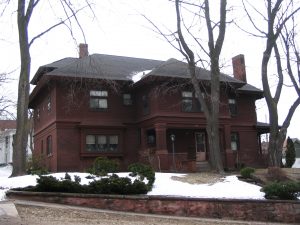
by David Daavettila
Architect: Alexander Chadbourne Eschweiler
Location: 107 Center Street, East Hancock
Built: 1902

The Close House was built for James Jr. and Katherine Close on Center Street in East Hancock. James was a bookkeeper at First National Bank of Hancock in late 1880s. He was also a part owner of a warehouse called Close and Hodgson which sold building materials as well as wholesale coal and flour.1 The house has a broad hipped roof with deep eaves, giving it a Prairie-style effect. The basement is stone, the first story brick, and the second story clad in shingles. A two-story projection on the front is open on the first floor, creating a porch, but enclosed on the second and topped with a hipped roof. There is leaded glass in the upper portion of most windows.2
Buildings by Eschweiler in the Copper Country
Notes
- Alexander, East Hancock Revisited.
- Drawing 01/1155, Wisconsin Architectural Archives, Milwaukee.