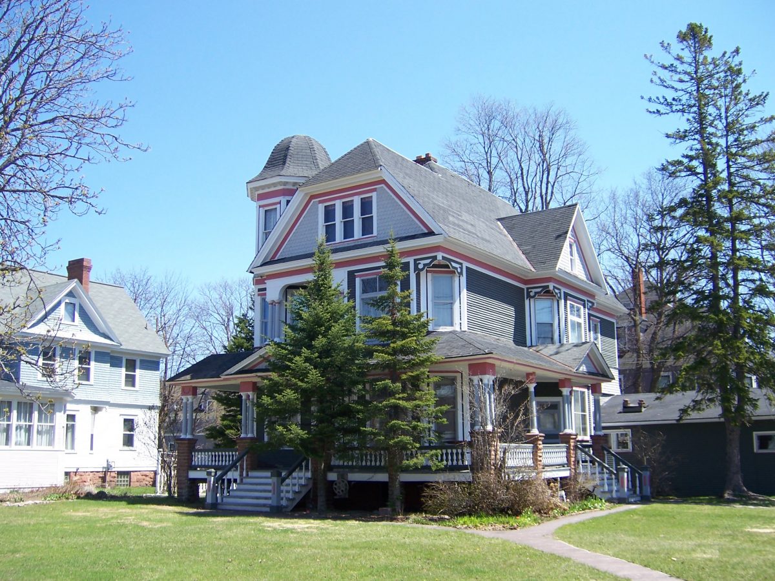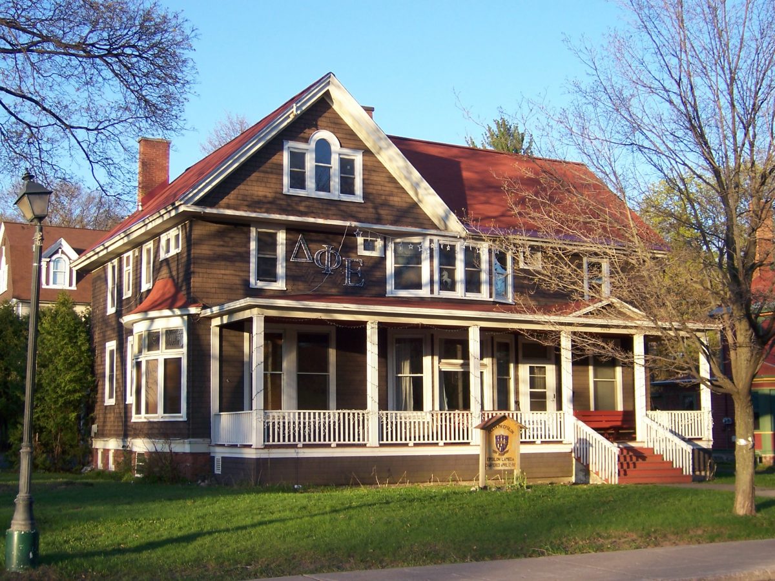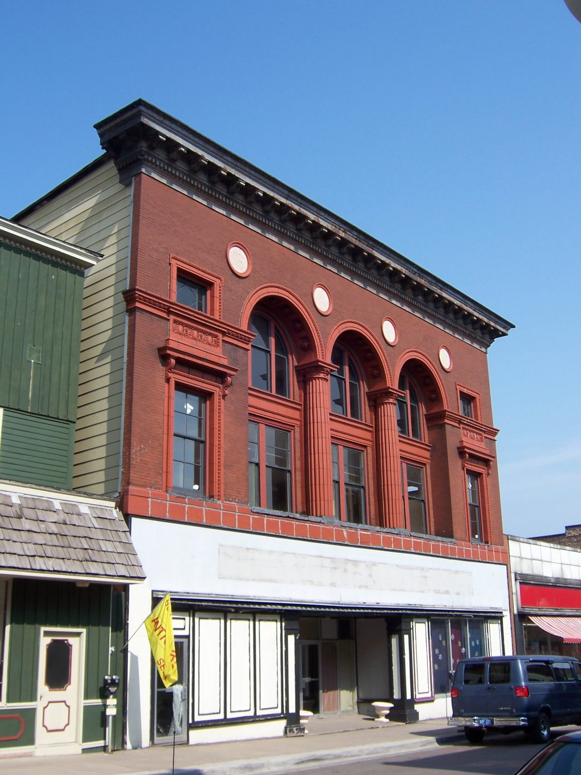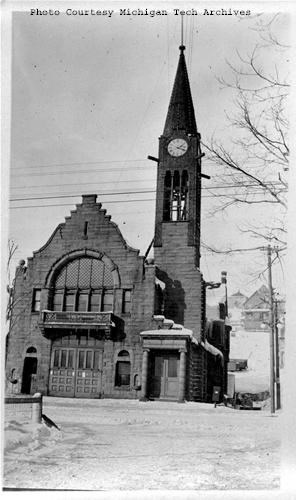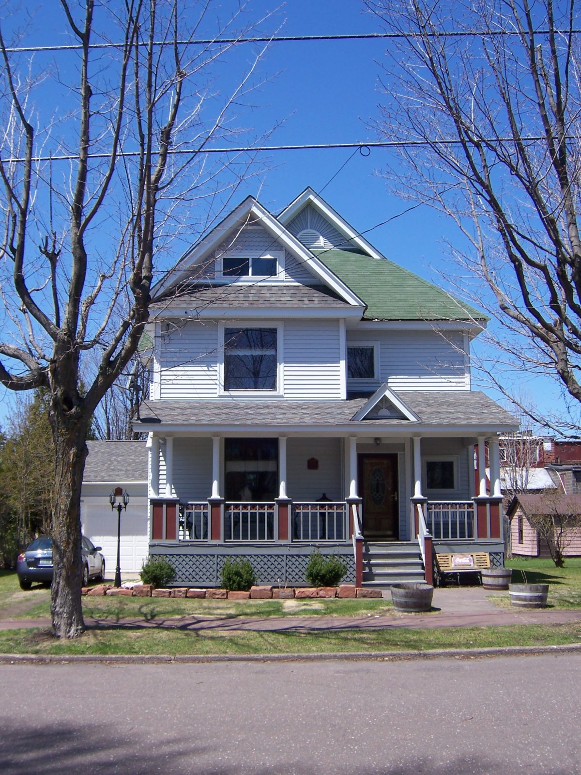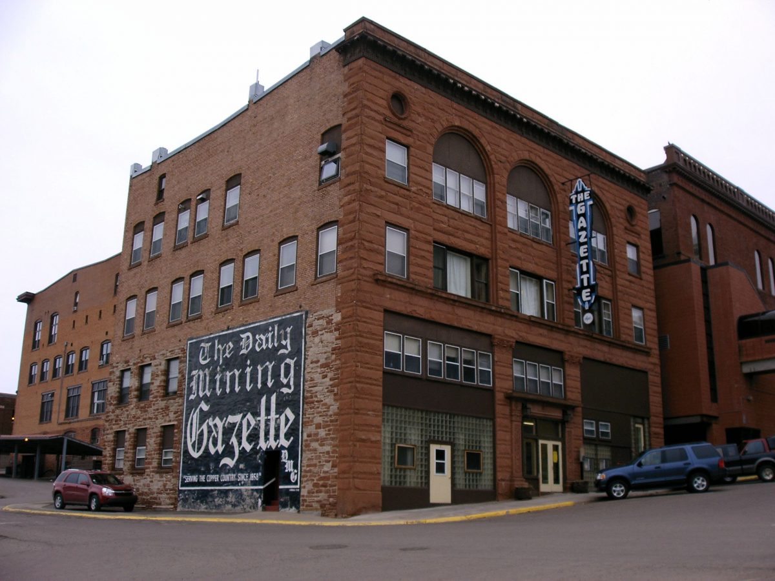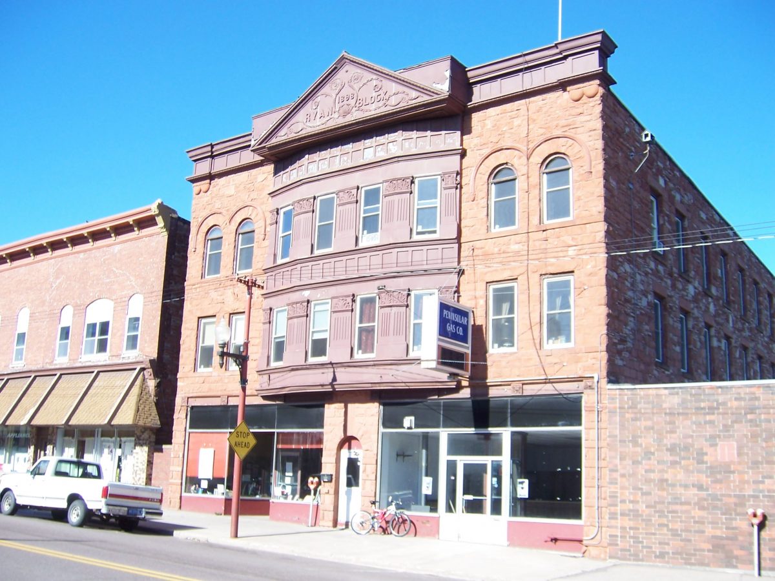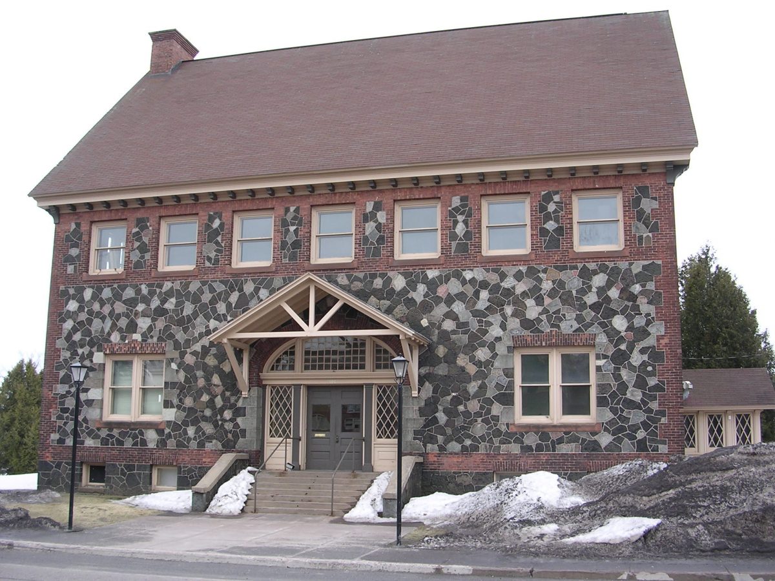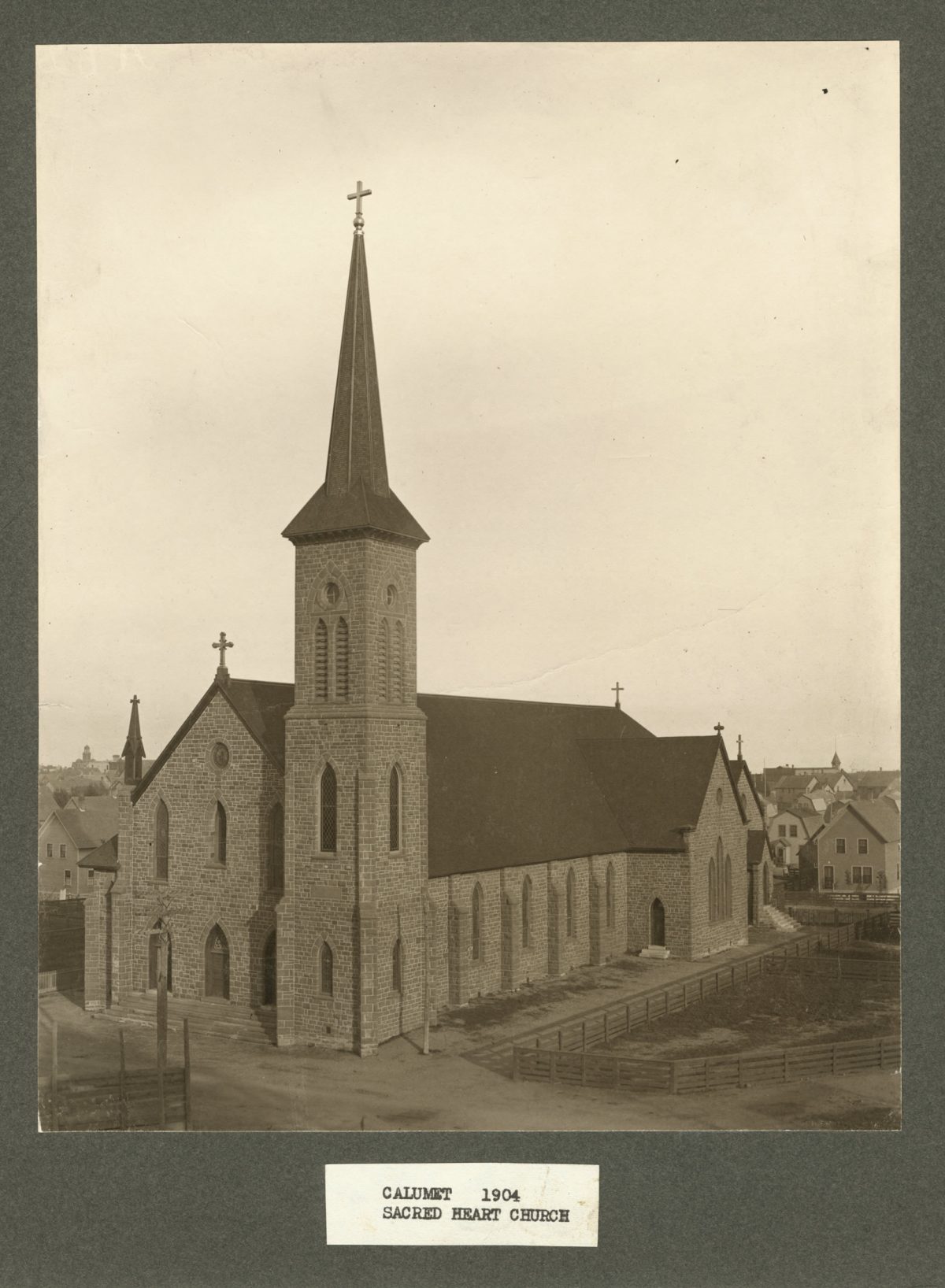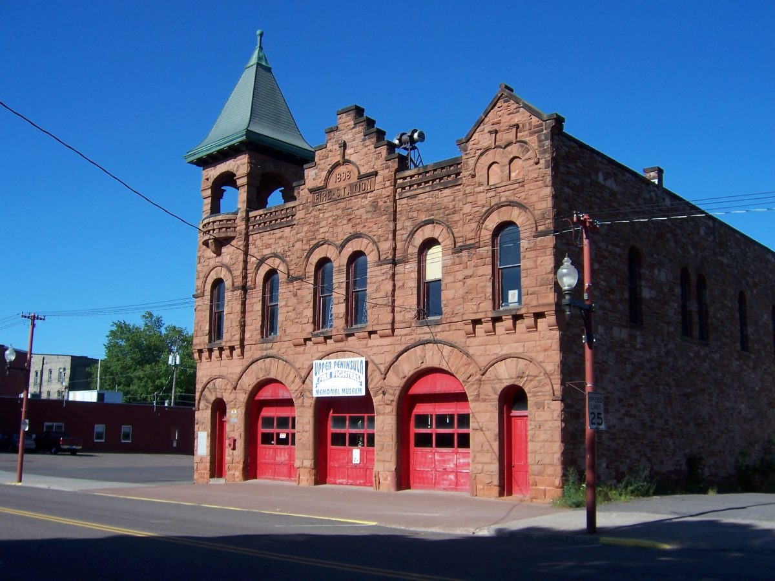
by Kiel Vanderhovel and Derek Dykens Architect: Charles K. Shand Location: 325 6th Street, Calumet Built: 1898-99 Carpentry: Bajari & Ulseth Masonry: Procissi & Company After a brush fire in 1870 destroyed approximately two-thirds of the Village of Red Jacket, the first fire department was created in 1875. In 1887 the village paid the fire-fighting… Read more Red Jacket Village Fire Hall
