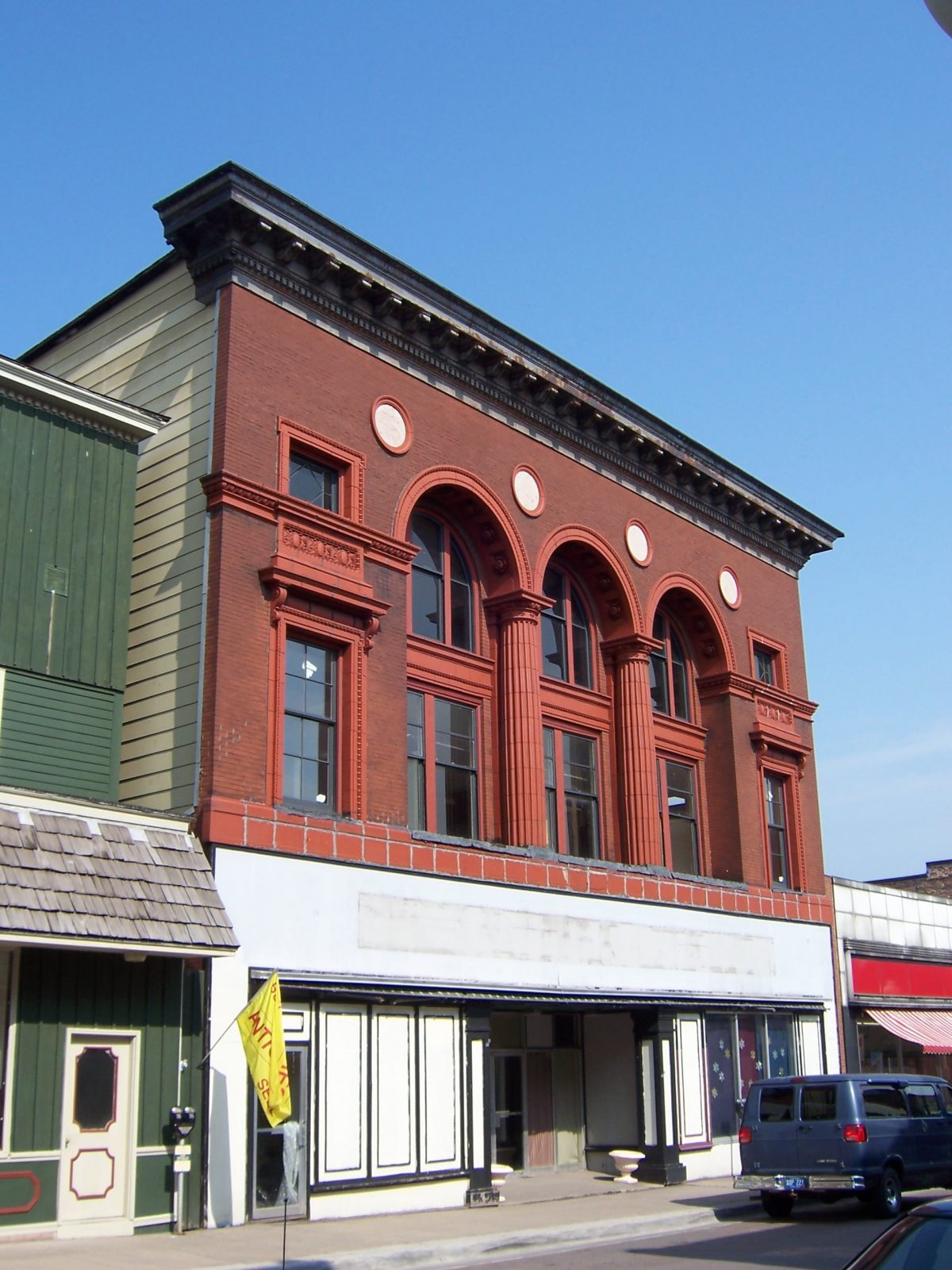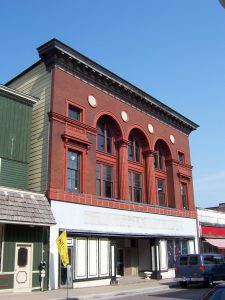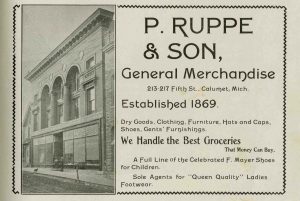
by Dany Peavey, Stevan Sliger, John Krystof, and Travis Dvorak.
Architect: Charlton, Gilbert, & Demar
Location: Fifth Street, Calumet
New façade: 1899
Contractor: Bajari & Ulseth

P. Ruppe & Son undertook $12,000 worth of renovations to a two-story frame building to produce this handsome commercial block for their store. As reported in the newspaper, “An entire new front of pressed brick and terra cotta from foundation to roof has been built, a third story has been added, and the store throughout entirely renovated.”1 In addition, “Contractor Ed Ulseth says it will be the ‘swellest’ front in the city.”2
The 57’ x 100’ building has a brick front trimmed with terra cotta. Three two-story round-arched windows are separated by fluted columns. Marble roundels decorate the wall above the arches. A modillioned cornice tops the façade.

Buildings by Charlton et al. in the Copper Country
- Michigan Mining School, Engineering Building 1894
- J. Vivian, Jr. & Co. Building 1894
- Kroll Block 1897
- Vivian House 1898
- Hancock Town Hall and Fire Hall 1899
- Ruppe Block 1899
- John Rees House 1899
- Wolverine Copper Company Superintendent’s House 1900
- Wright Block 1900
- James R. and Virginia Cooper House 1900
- Susan Daniell House 1900
- St. Anne’s Church 1901
- John C. Donahue House 1901
- Michigan Mining School, Mining Engineering Building 1902
- Michigan Mining School, Chemistry Building 1902
- Hall Building 1902
- Michigan College of Mines, Gymnasium and Clubhouse 1906
- Calumet Manual Training and High School 1907
- Michigan College of Mines, Administration and Library Building 1908
- Ripley School 1908
- Calumet & Hecla Bathhouse 1911
- Michigan College of Mines, Chemistry Building 1922
Notes
- “Ruppe’s New Block,” Daily Mining Gazette, 9 November 1899.
- “Improve the Building,” Copper Country Evening News, 18 April 1899.