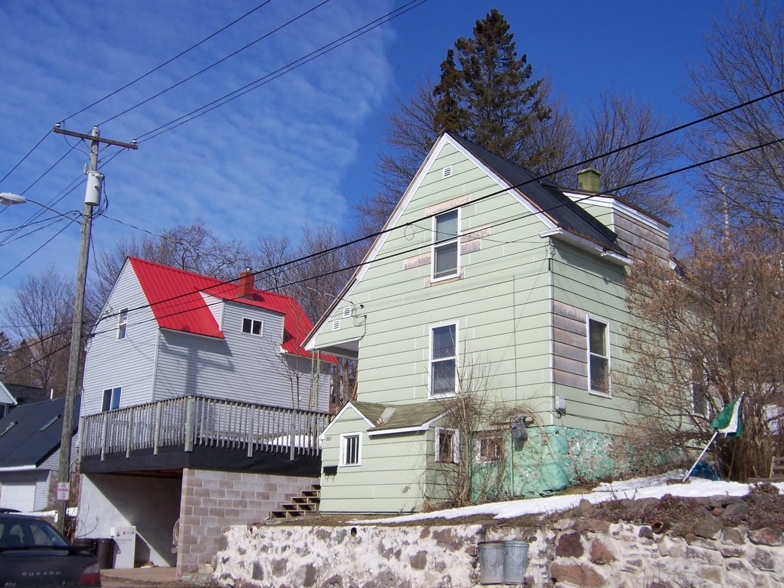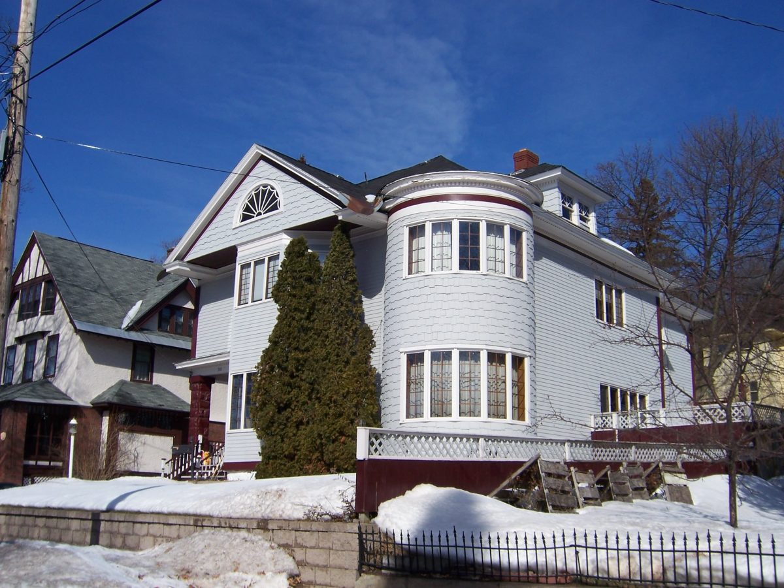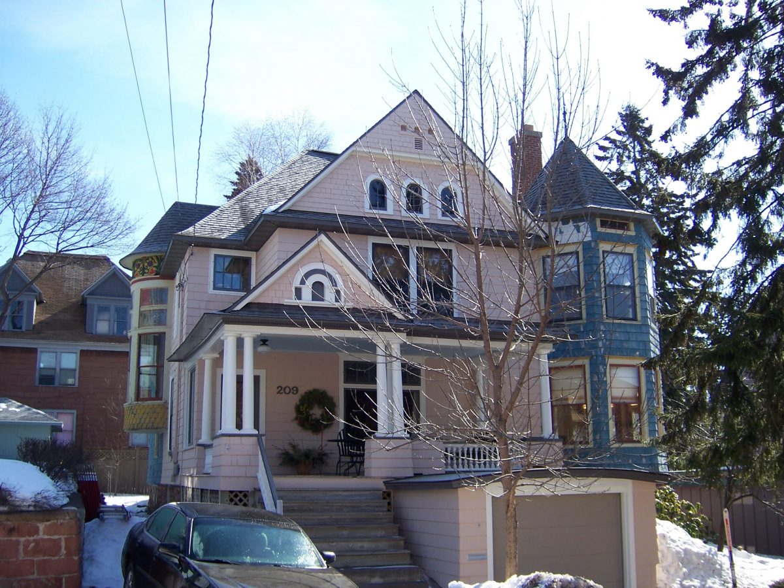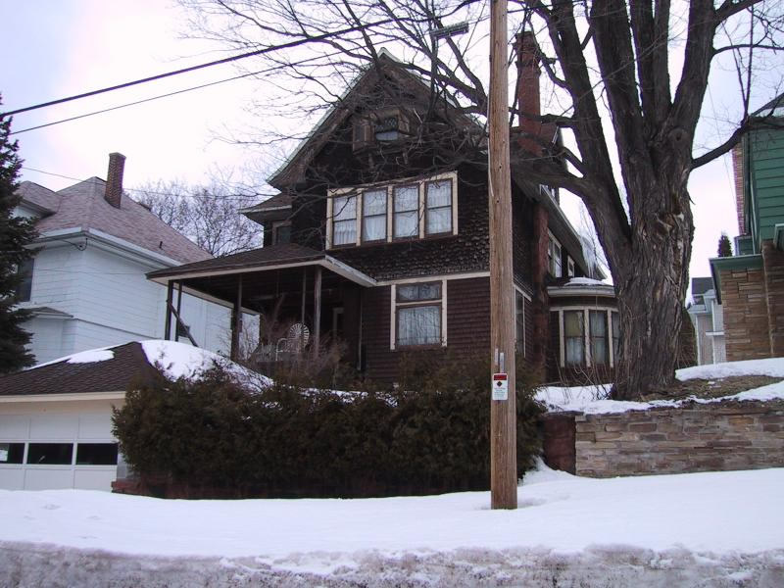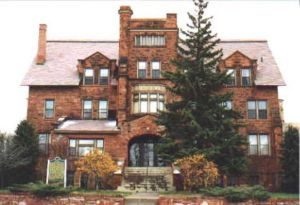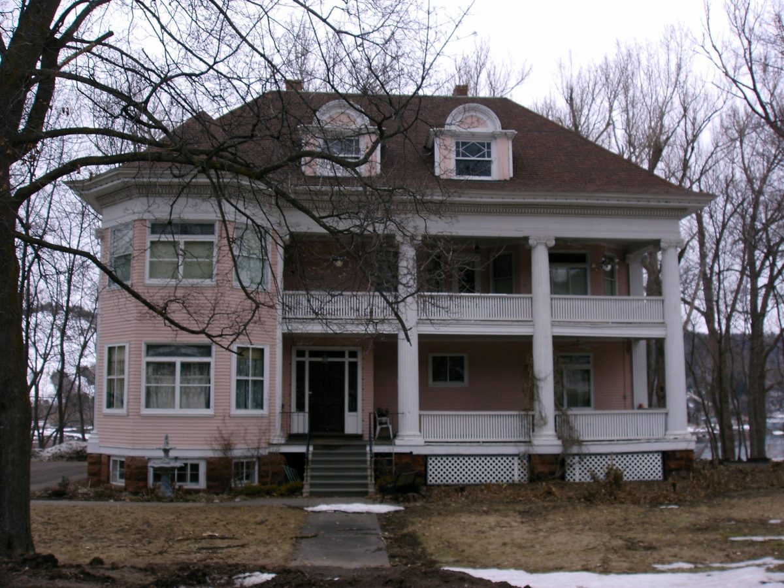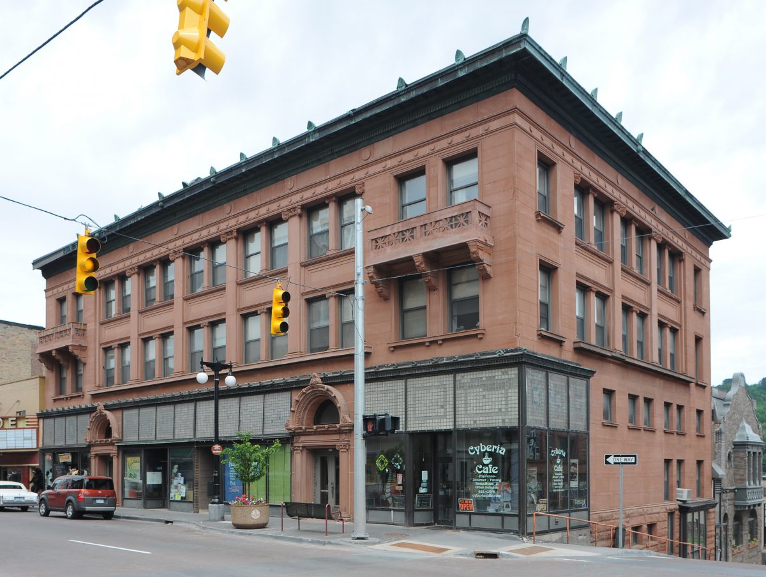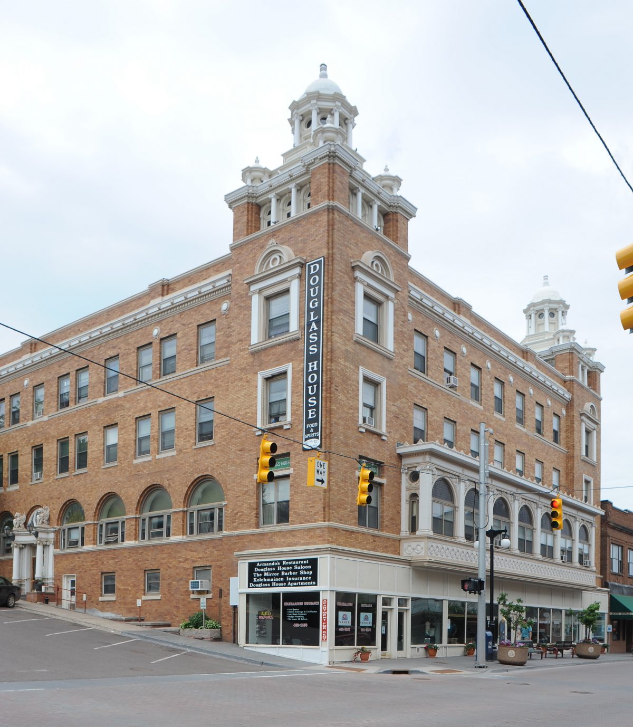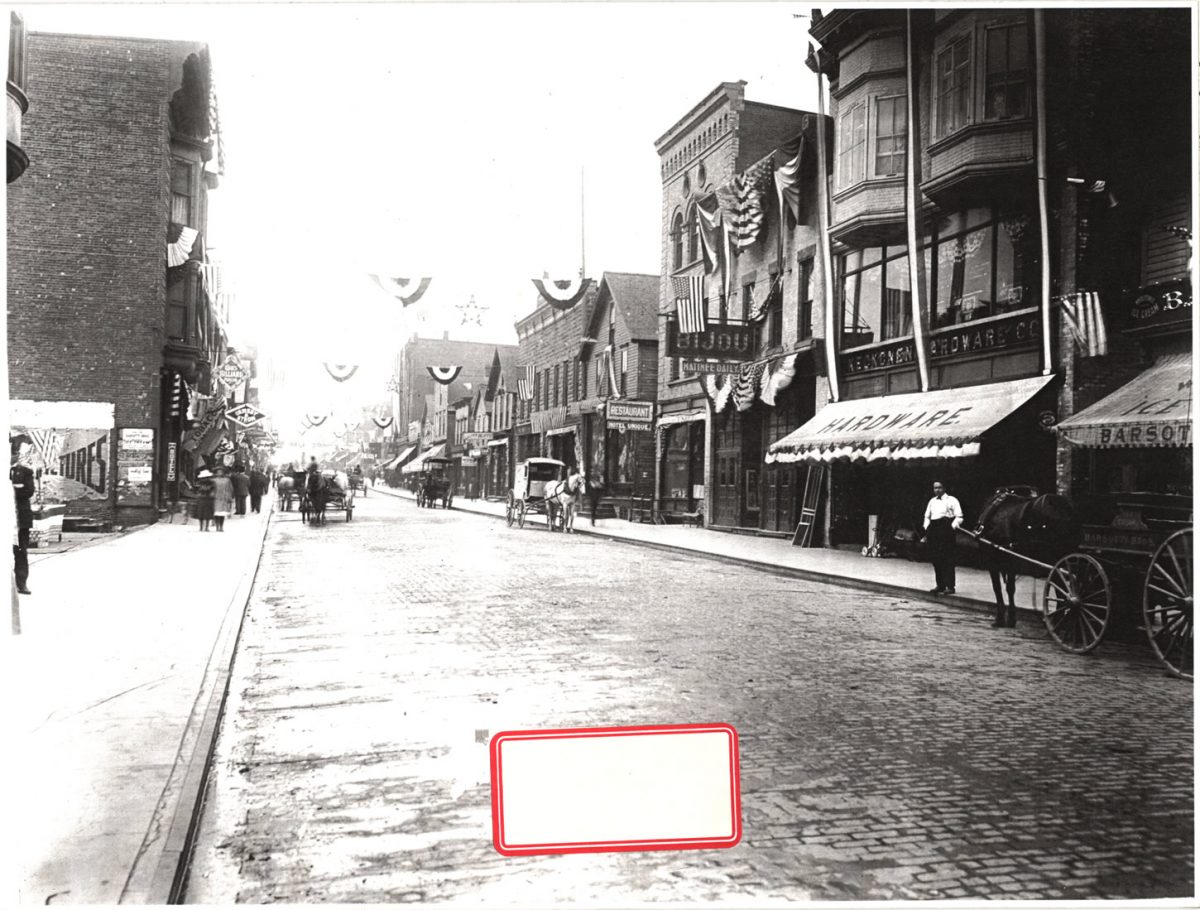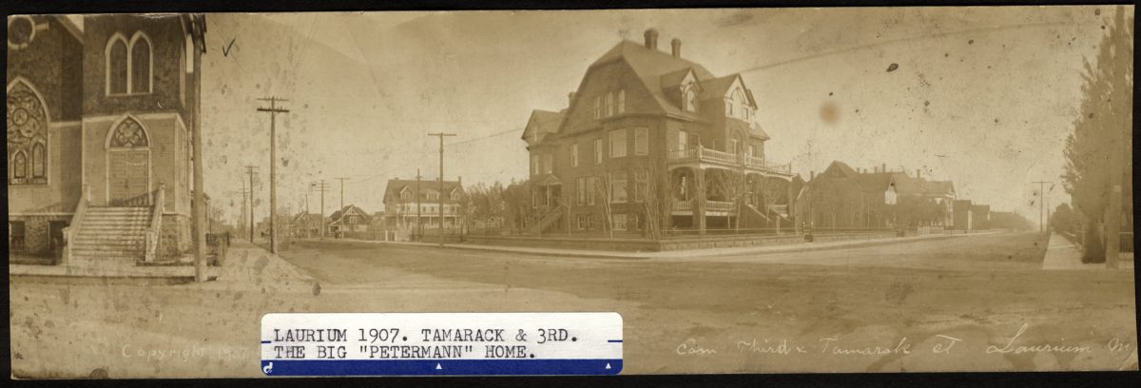
by A. K. Hoagland Architect: Donald M. Scott Location: 308 Tamarack St., Laurium Built: 1900 Demolished: 1940s Ernest Bollman commissioned this house in Laurium. Bollman was a significant developer of Laurium, platting three additions to the north end of the village between 1894 and 1899. He was president of the State Savings Bank, served a… Read more Bollman House
