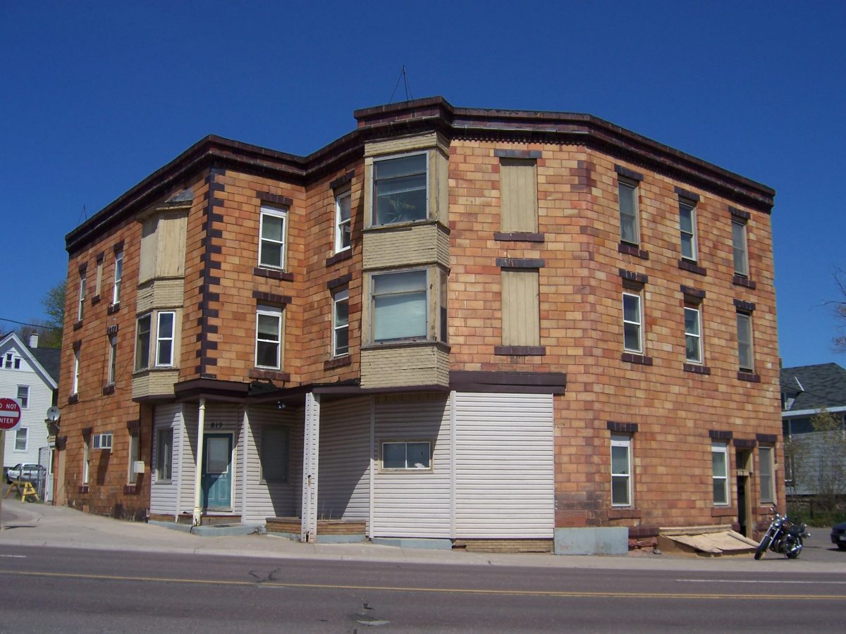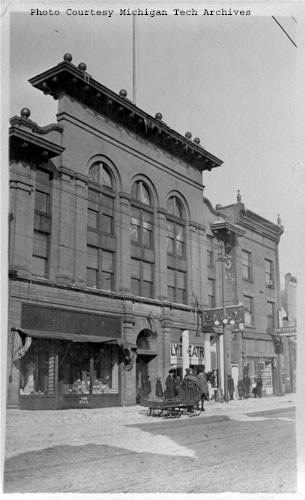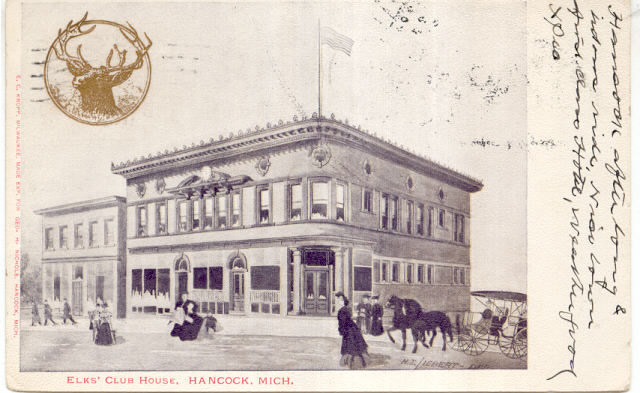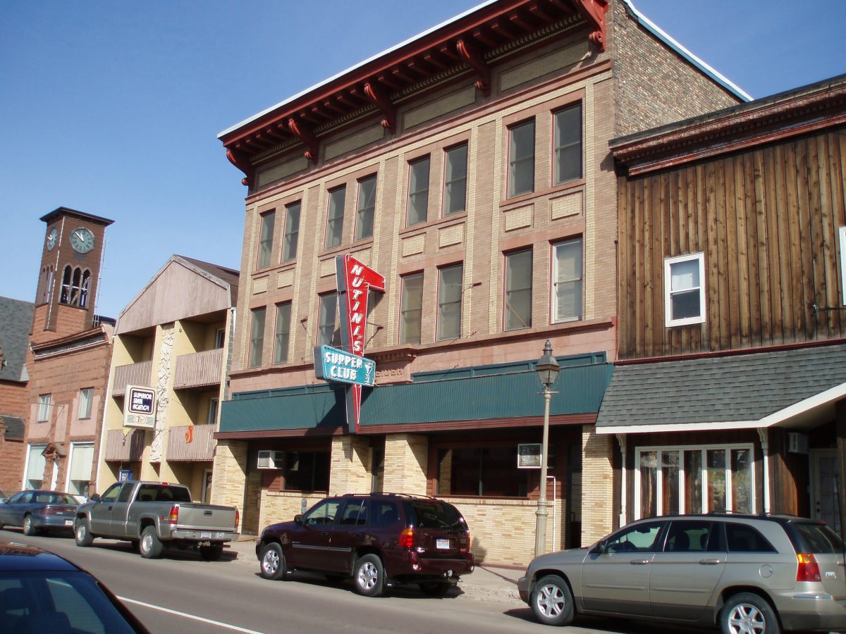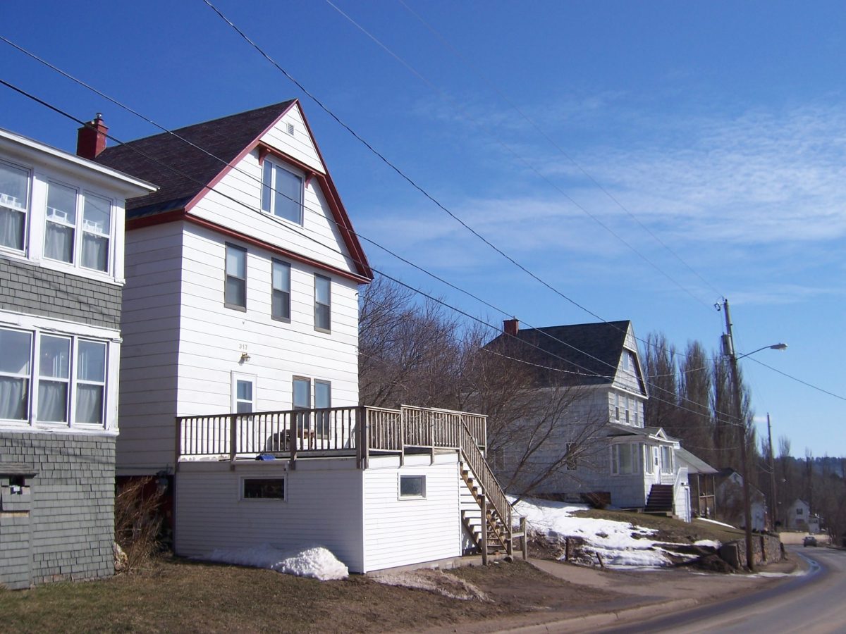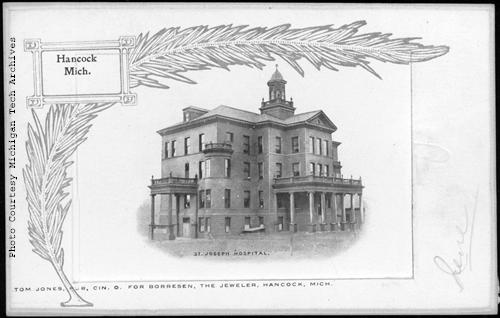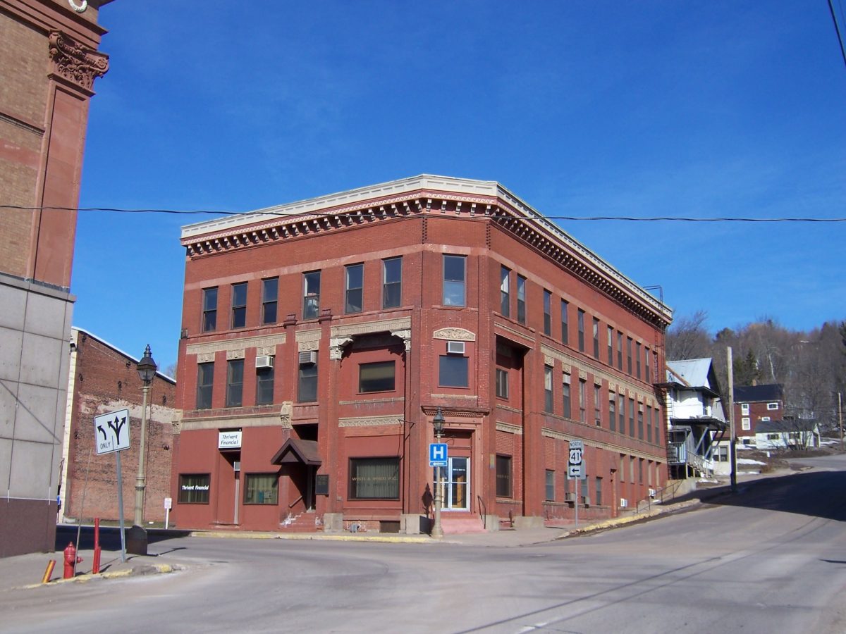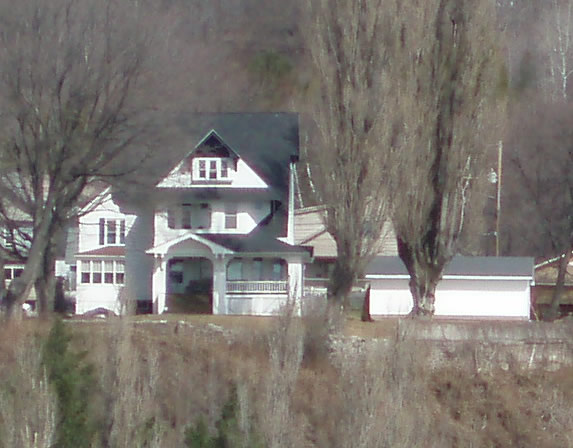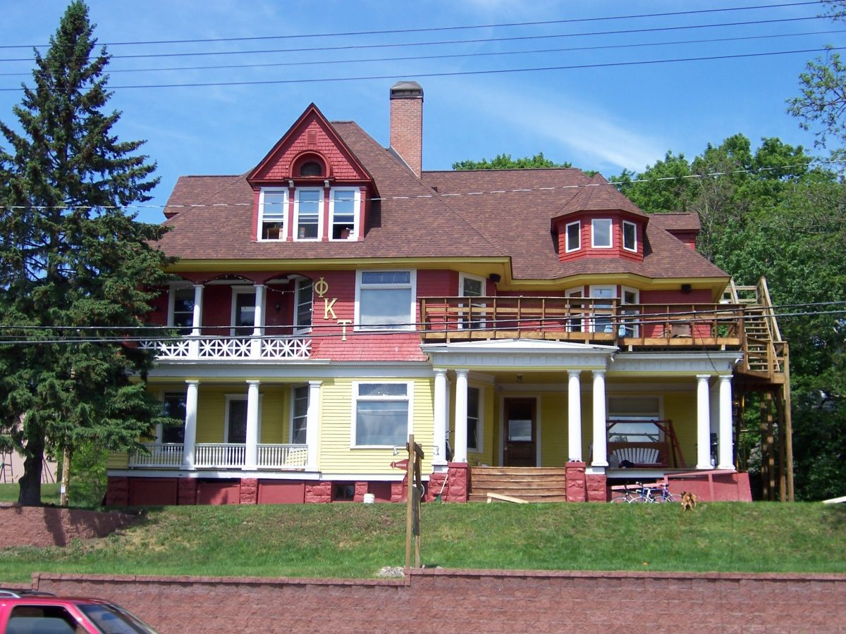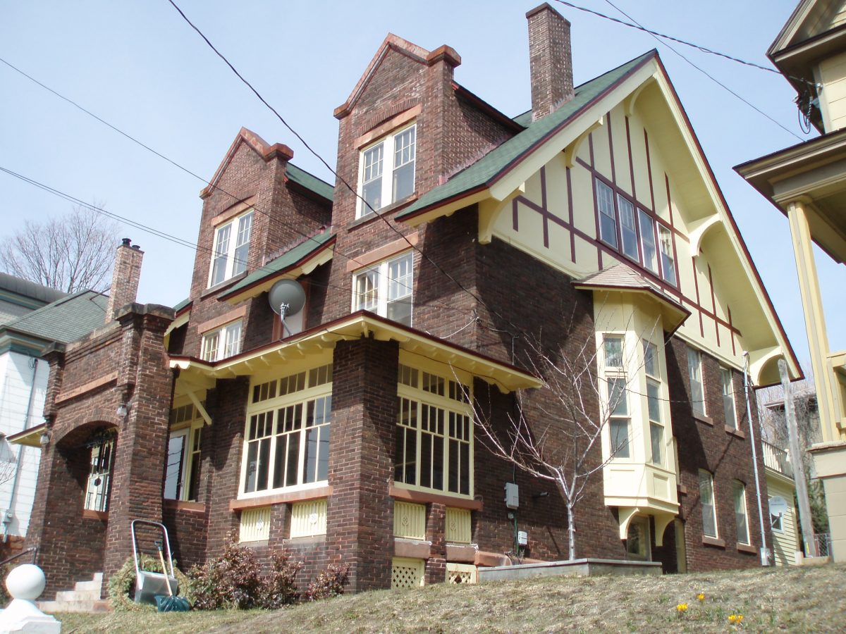
by Joe Lukaszewski Architect: Hans T. Liebert Location: 214 Mason St., East Hancock Built: 1907 Hans Liebert designed and built his house about 1907.1 Several Jacobean Revival features are contained in a bungalow form in this house. The brick walls, parapeted gable wall dormers, portcullis-like entrance, and half-timbering in the gable are all elements of the… Read more Liebert House
