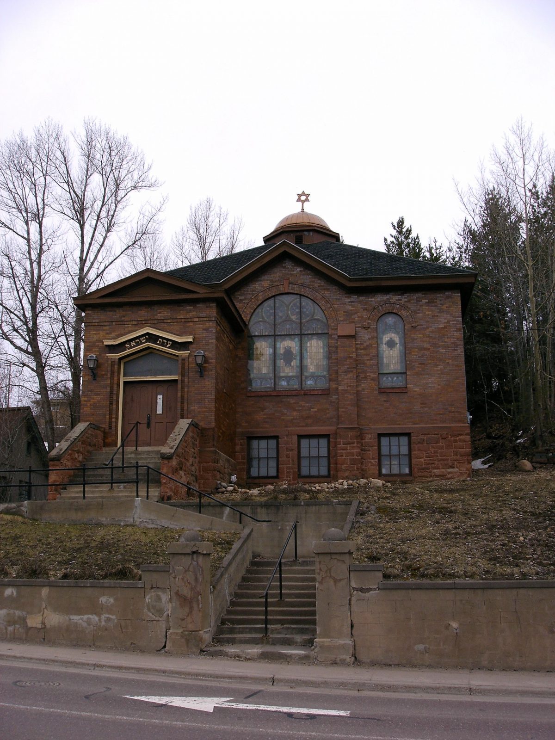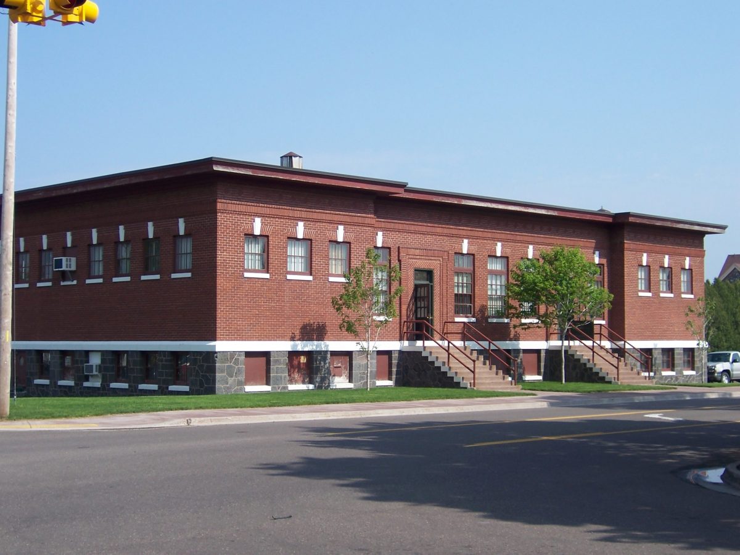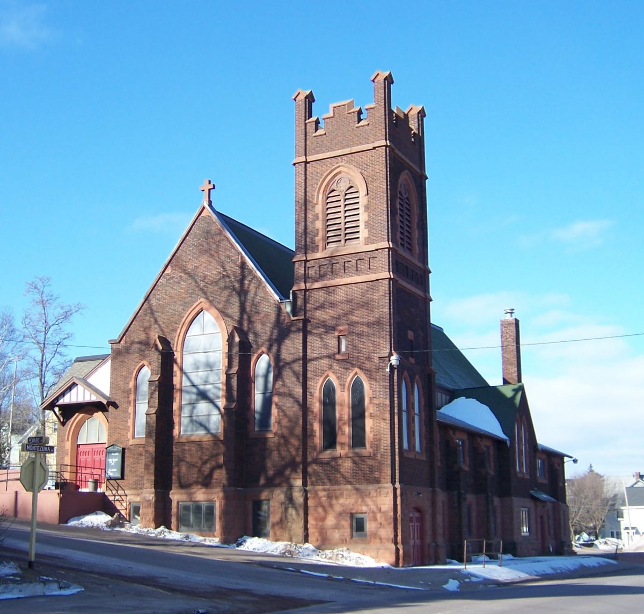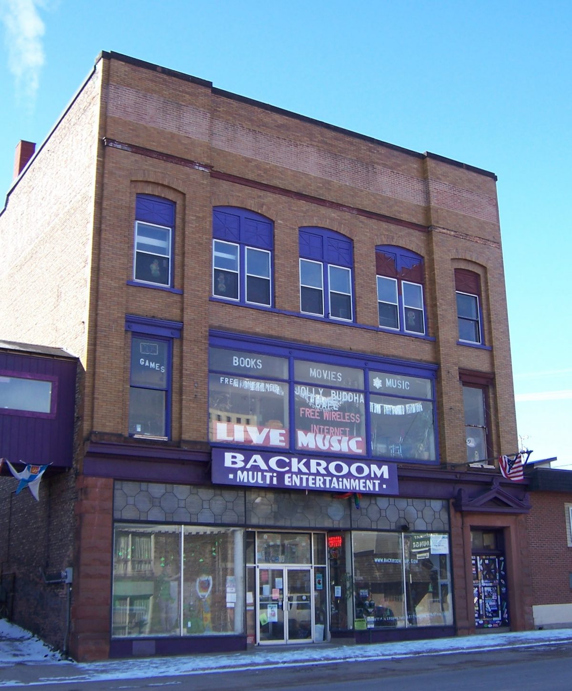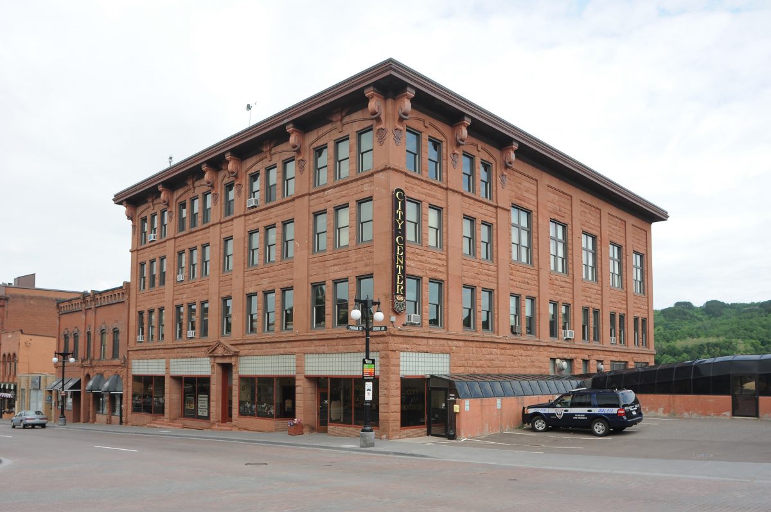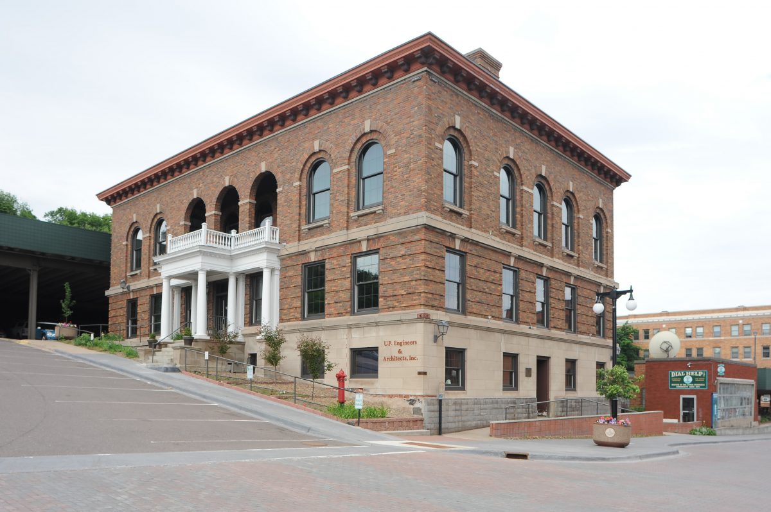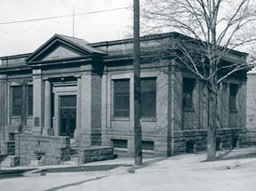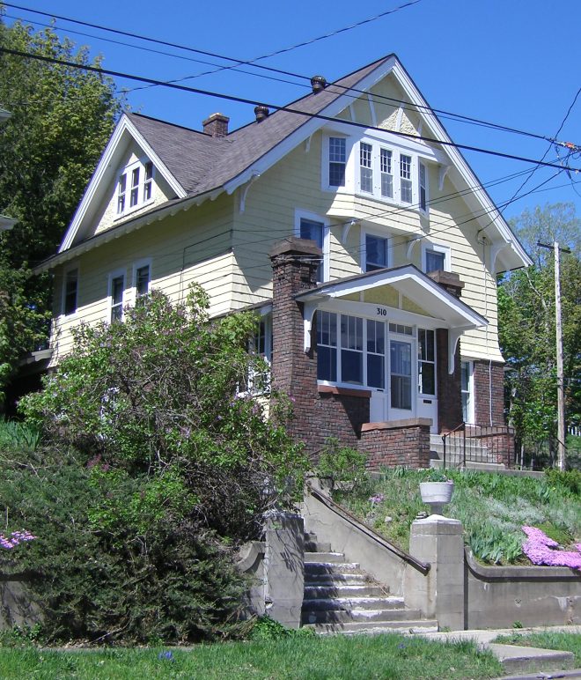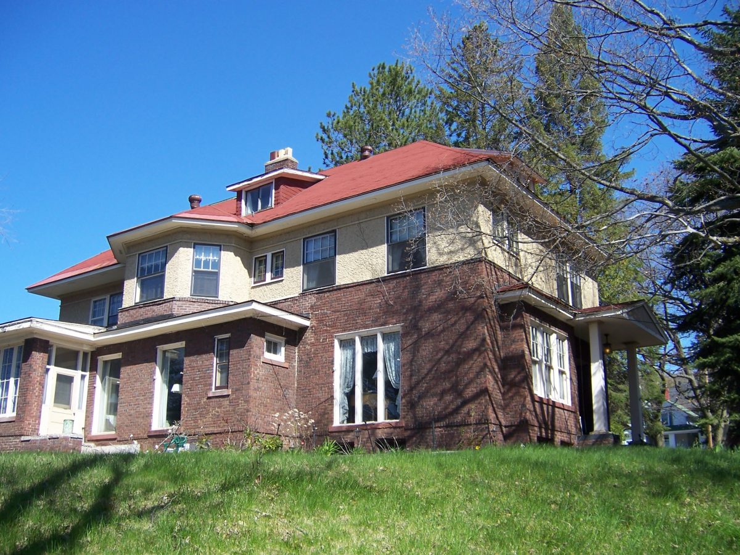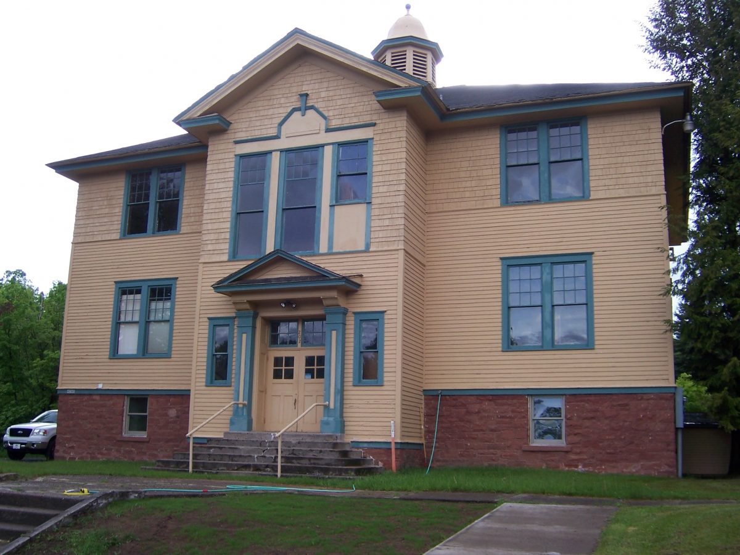
by Morgan Davis Architect: Maass Brothers Location: 42365 N. Hancock St., Chassell Built: 1912 Among their many school commissions, the Maass Brothers designed Chassell’s first high school. The newspaper described it: The school is 58 by 46 feet in ground dimensions, a frame structure two stories high. The first floor exterior is to be finished… Read more Chassell High School
