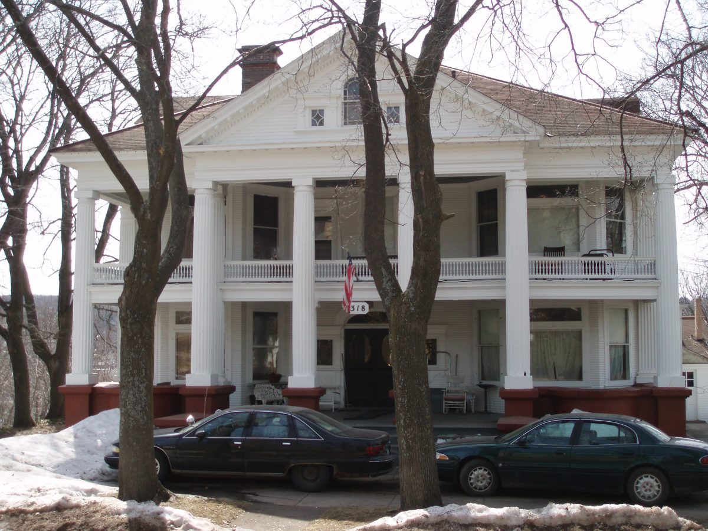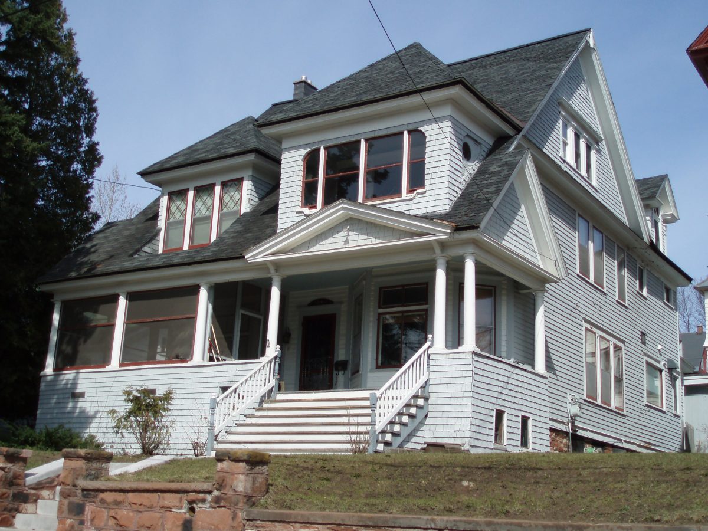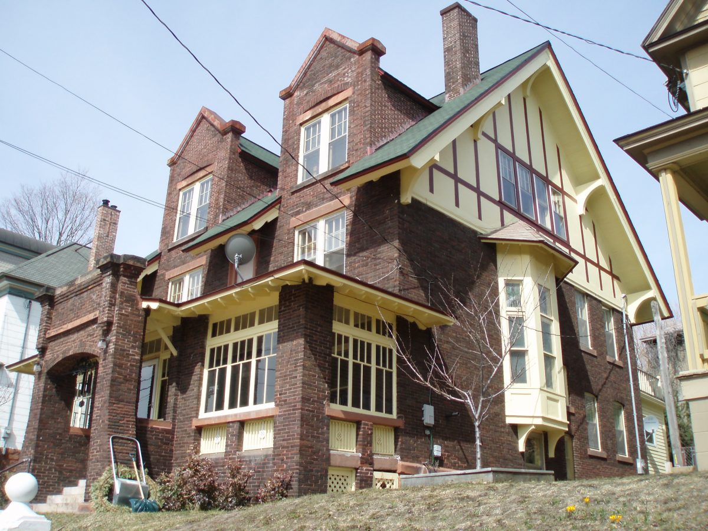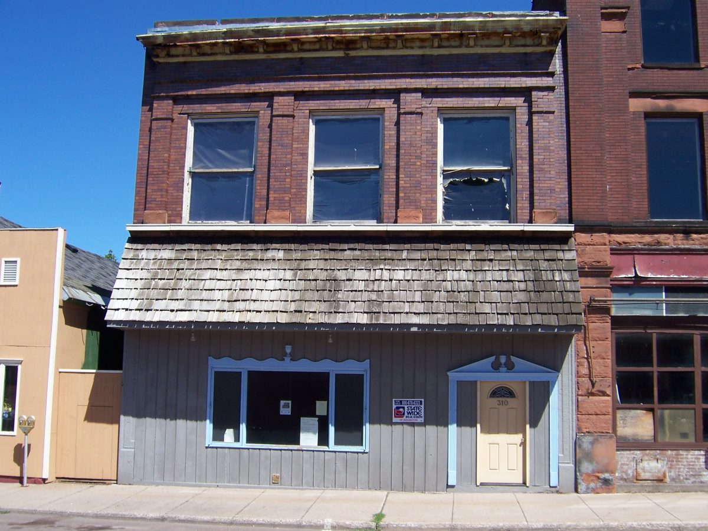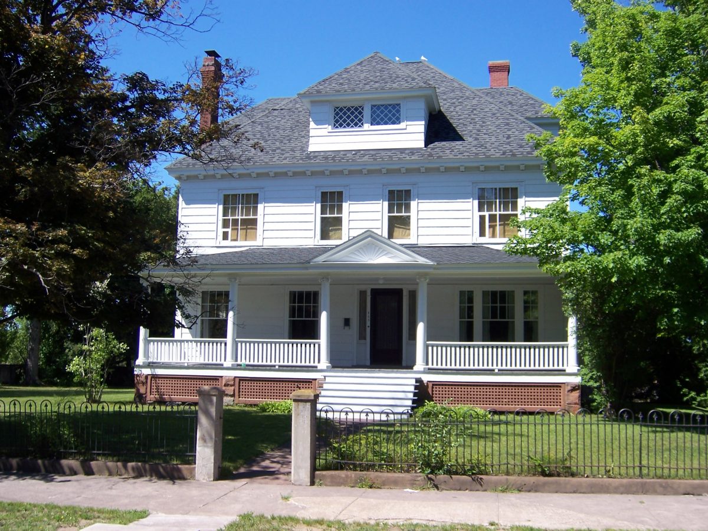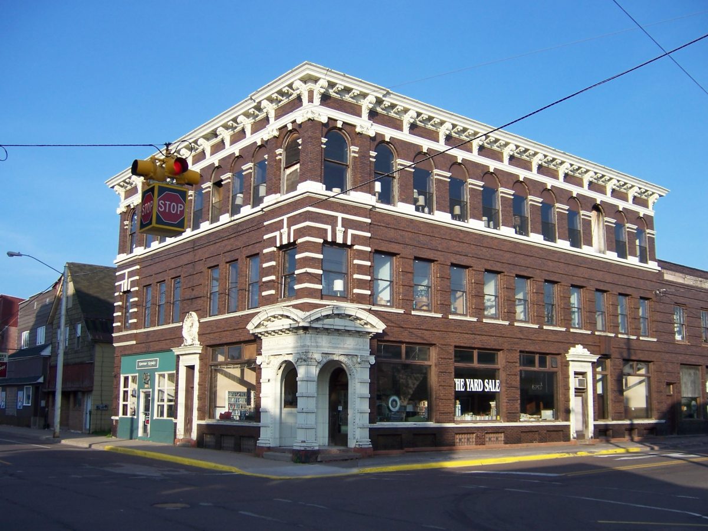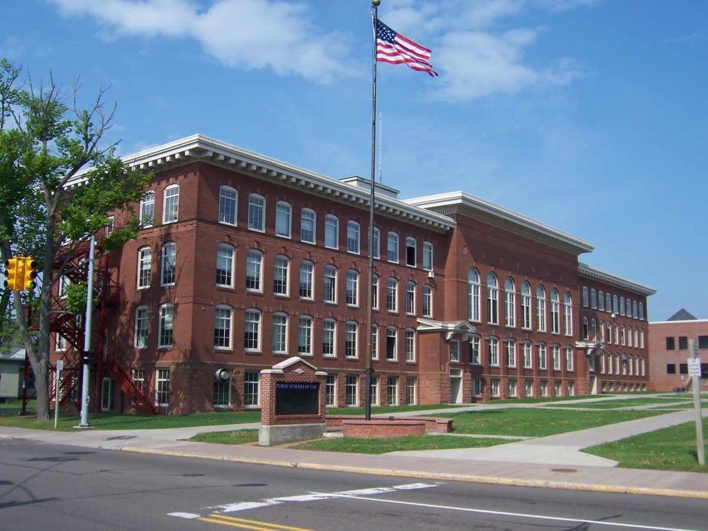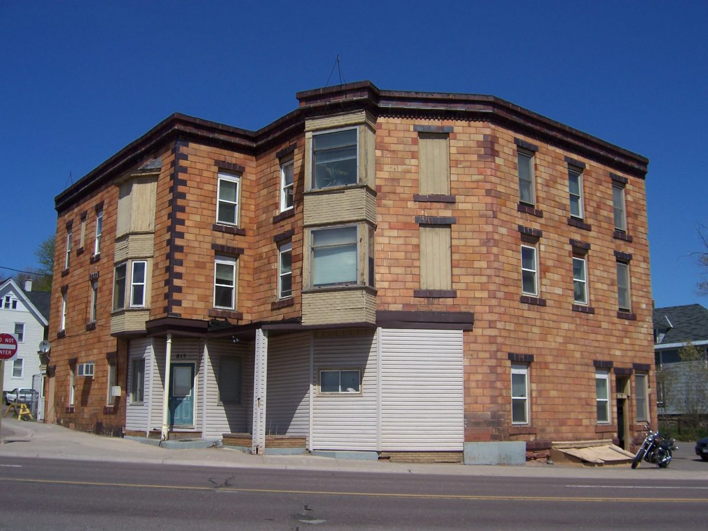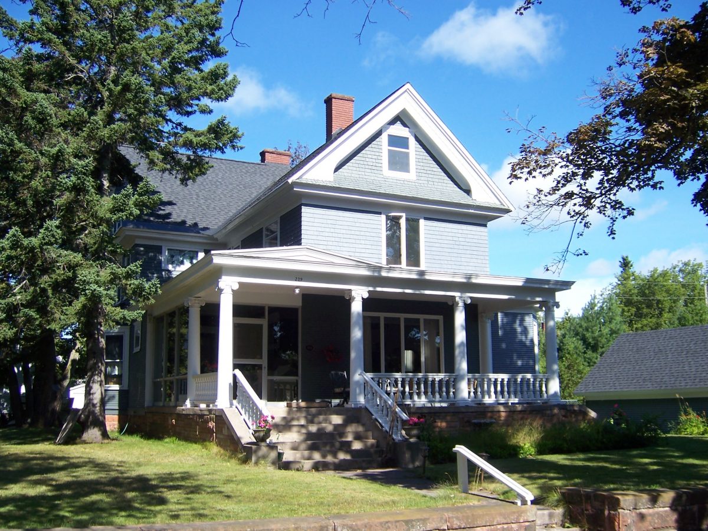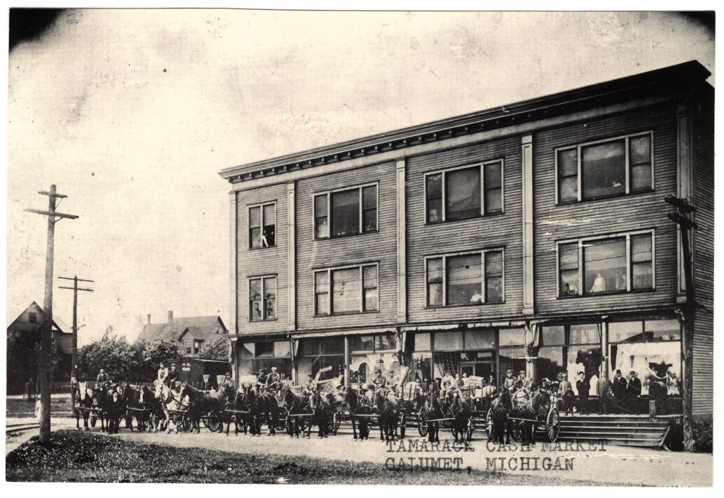
by Morgan Davis Architect: Maass Brothers Location: Oak Street, Calumet Built: 1907; Demolished Contractor: L. F. Ursin Hailed as the “largest retail outlet north of Milwaukee,” the Tamarack Co-operative Store was also one of the most successful co-ops in the United States. Supported by mine managers, the store kept retail prices low throughout the Copper… Read more Tamarack Co-operative Store
