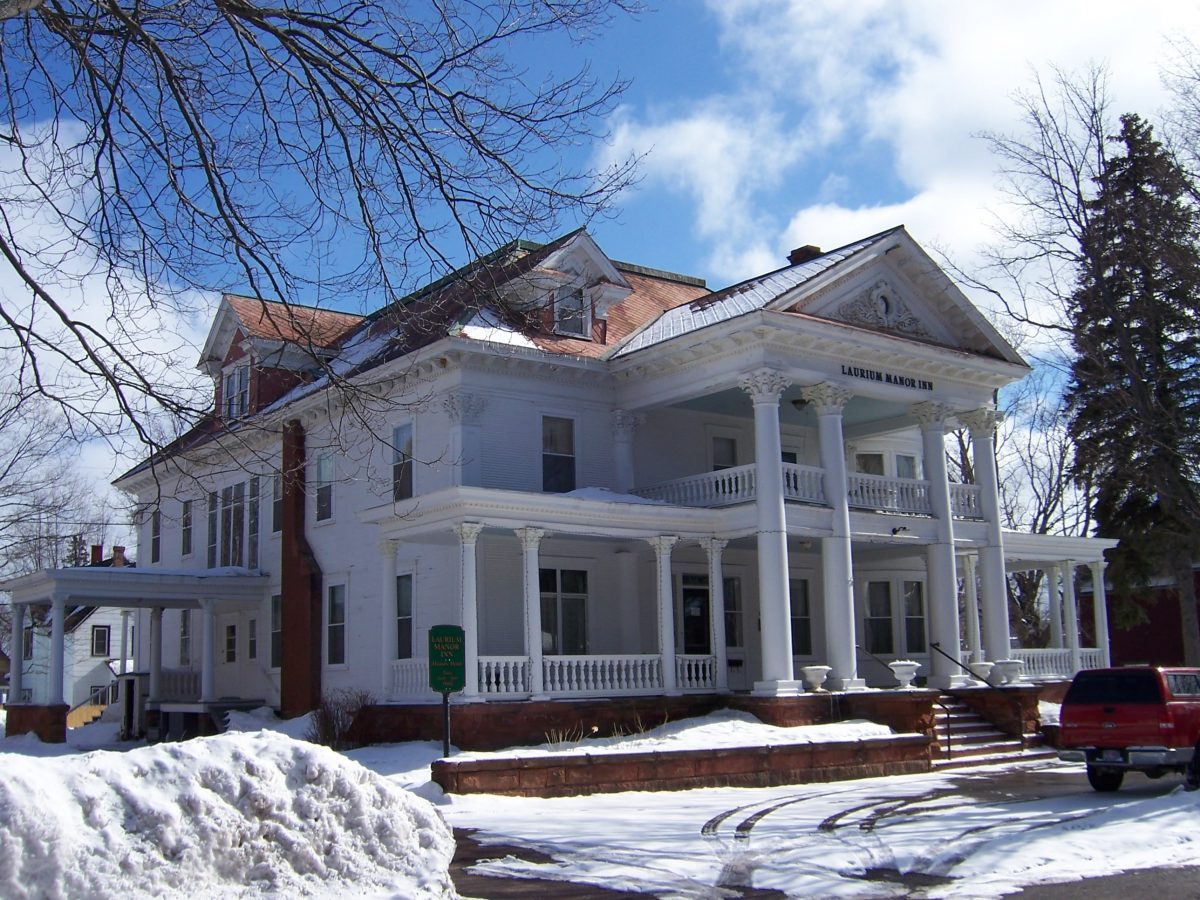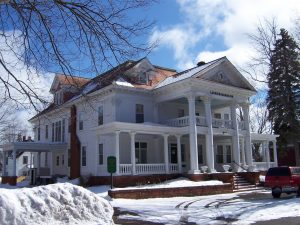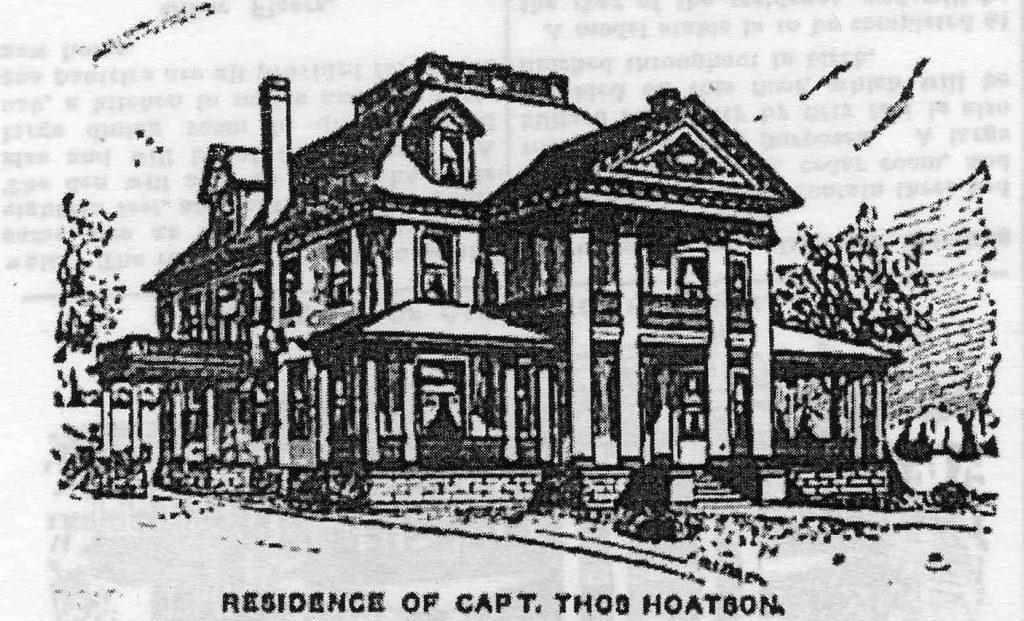
by Morgan Davis
Architect: Maass Brothers
Alternative Name: Laurium Manor Inn
Location: 320 Tamarack Street, Laurium
Built: 1907-08
Interior decoration: Maxwell & Stillman of Milwaukee1

The Hoatson House was designed by the Maass Brothers and built in 1908 for Thomas H. and Cornelia Hoatson, owners of Calumet & Arizona Mining Company.
The hip-roofed house has gable dormers and a wraparound porch. Colonial Revival elements include the general symmetry, two-story pedimented portico, Corinthian columns, and modillioned cornice. The interior is especially finely finished, with some Art Nouveau detailing.
The reception hall is 12’ x 40’ with mirrors at the far end and a triple staircase off to the side. The first floor contains a 23’ x 23’ library, a 17’ x 23’ dining room, a reception room, and a den, as well as kitchen and pantries. The second floor contained six bedrooms and three bathrooms. The newspaper noted that “a broad balcony will be reached from the second floor providing a cool place for spending warm summer days.”2 The third floor contained three bedrooms, a bathroom, a “cedar room,” and a 50’ x 50’ billiard
room. A “model stable” was also provided.
This grand house was built for $50,000 and furnished for $35,000. The Laurium Manor Inn, a bed-and-breakfast, is available to tour.3

Buildings by Maass, et al., in the Copper Country
- Kinsman Block 1898
- Hermann Building 1898
- Fichtel House 1899
- Vertin’s Department Store 1900
- Michigan House 1905
- Charles Maass House 1905
- Jacka Block 1905
- Calumet State Bank 1906
- MacDonald House 1906
- Sibilski House 1906
Notes
- “Three Beautiful Laurium Homes,” Daily Mining Gazette, 11 May 1907.
- “Two Fine Homes for Laurium,” Daily Mining Gazette, 23 December 1906.
- Laurium Manor Inn, 13 October 2005, 31 July 2006.