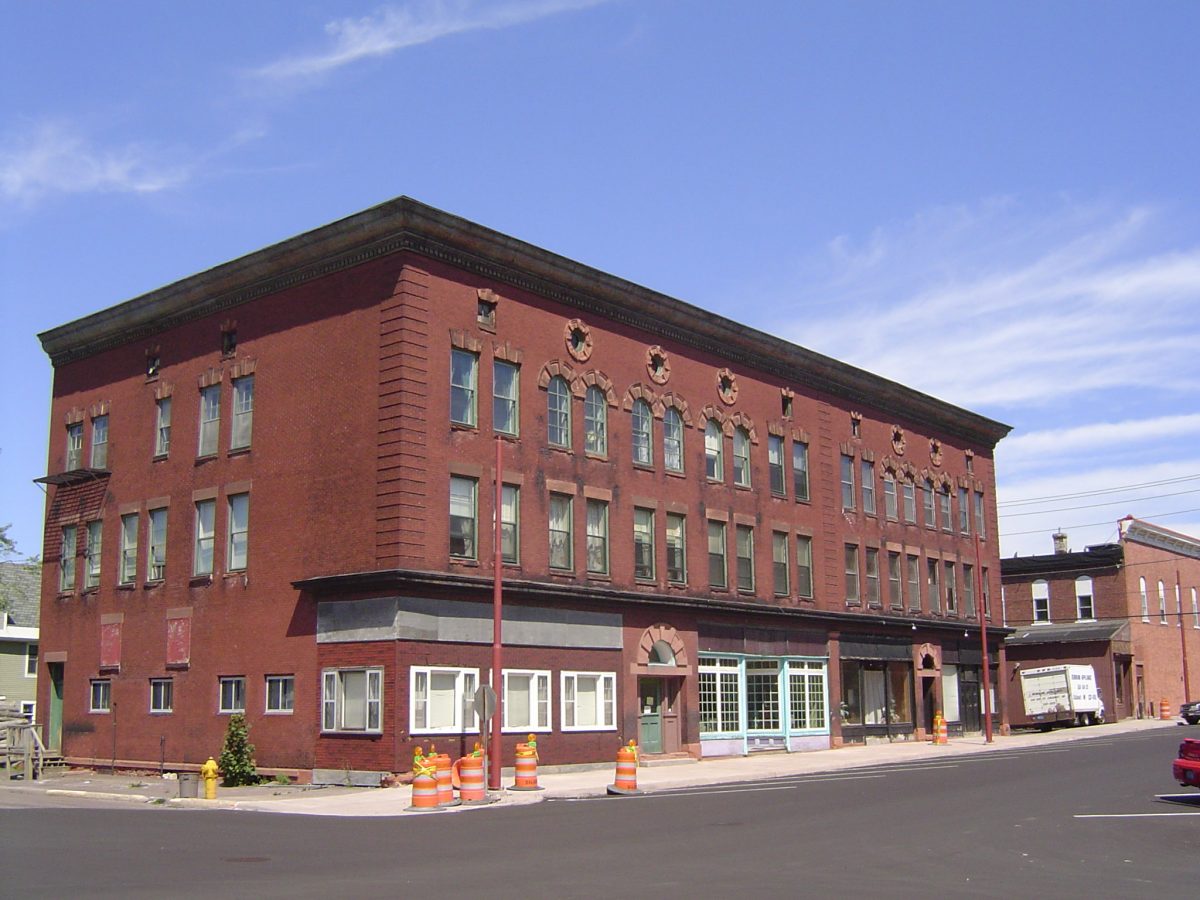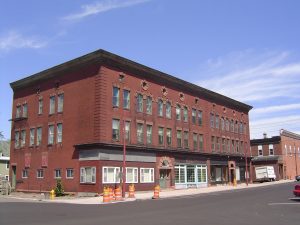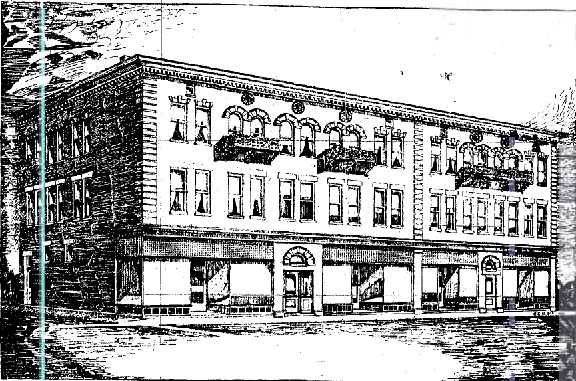
by David Bandlow
Architect: Carl E. Nystrom
Location: Corner of Oak and Seventh Street, Calumet
Built: 1901
Contractor: Paul P. F. Mueller

The Nelson-Schroeder Block houses several shops and apartments. The brick and stone building is named after the owners, Lawrence Nelson and Frank Schroeder. Classical Revival features include the quoining, modillioned cornice, and bull’s-eye windows at the attic level. Storefront entrances are recessed, while doorways to the upper floors are round-arched and are echoed by the third-floor windows. The four stores had Luxfer prism glass in the transom windows. The building, which measured 118’ x 58’, originally had balconies which have since been removed. The cost of construction at the time was around $40,000.

Buildings by Carl E. Nystrom in the Copper Country
- Corgan Block 1900
- State Savings Bank 1901
- McKenzie House 1901
- Blum Building 1901
- Nelson-Schroeder Block 1901
- St. John the Baptist Catholic Church 1901
Notes
- “Nelson-Schroeder Block”, Hancock Evening Journal, 14 November 1901.