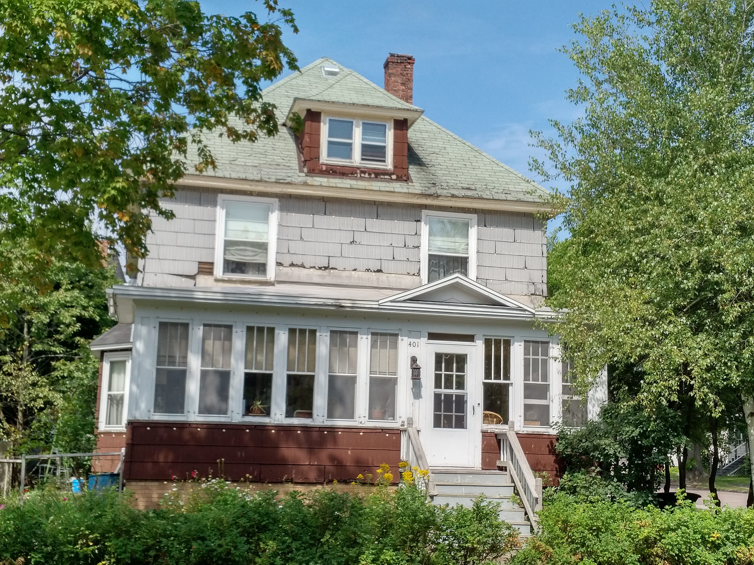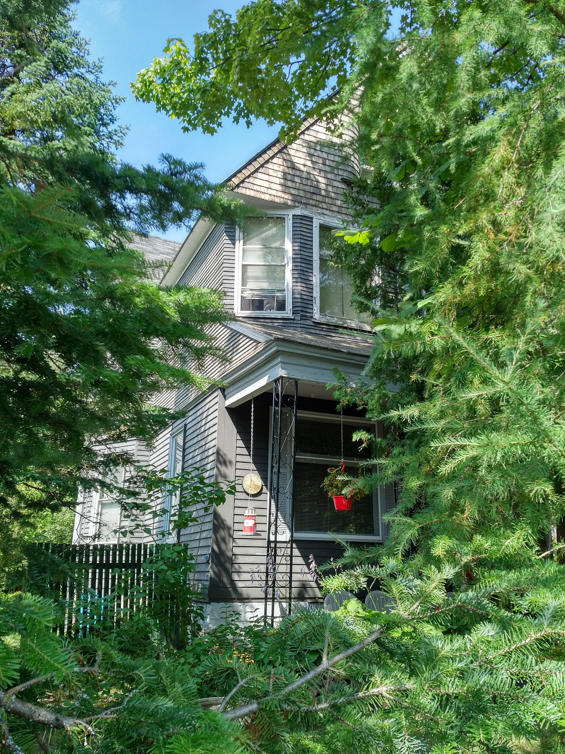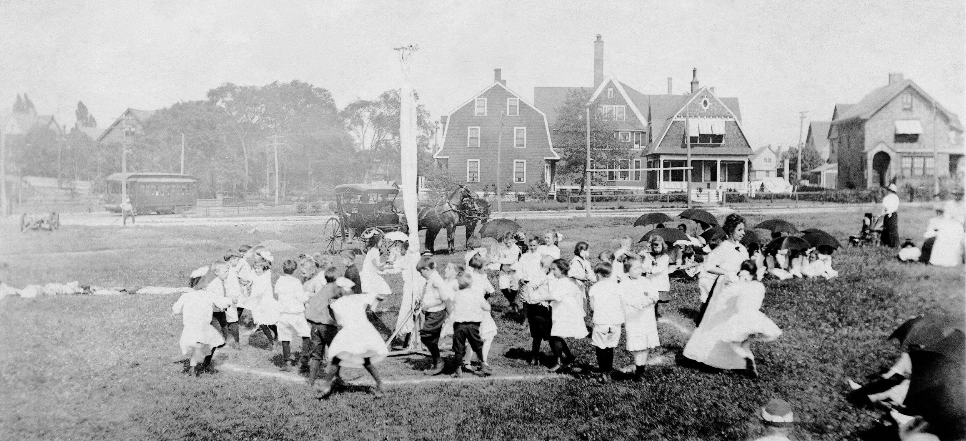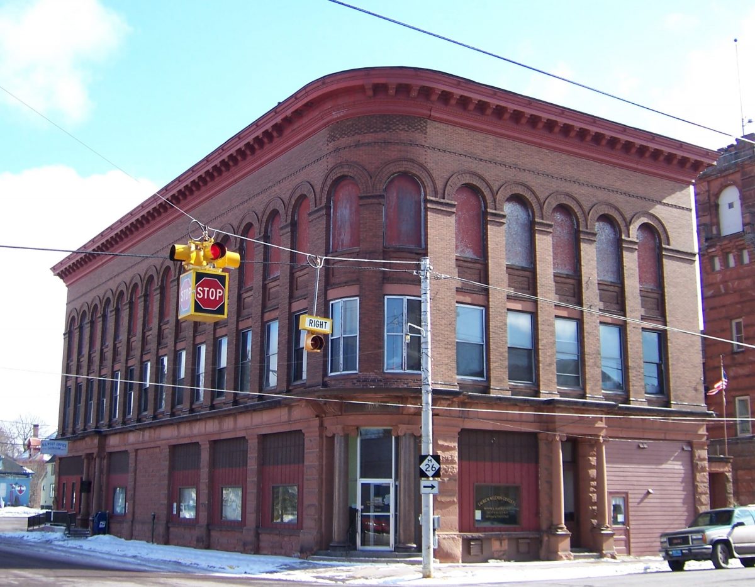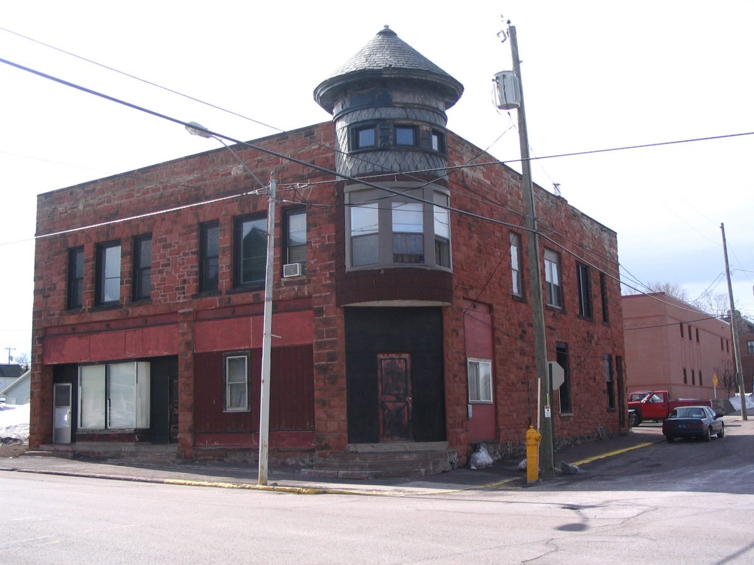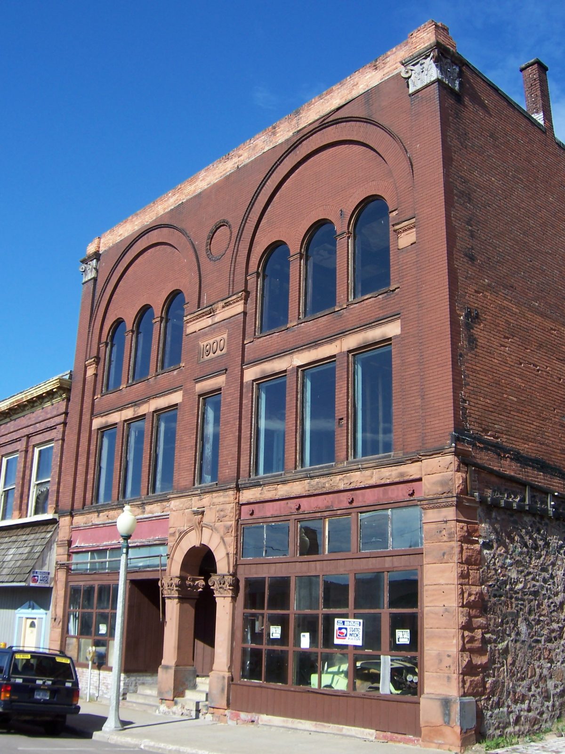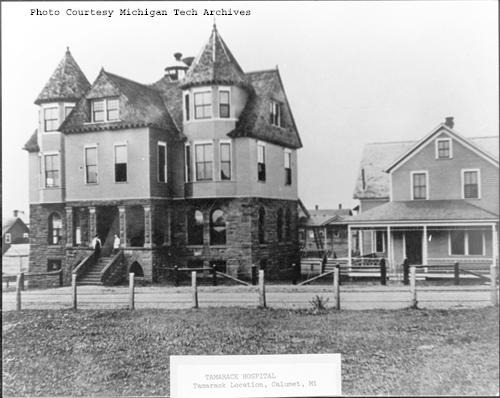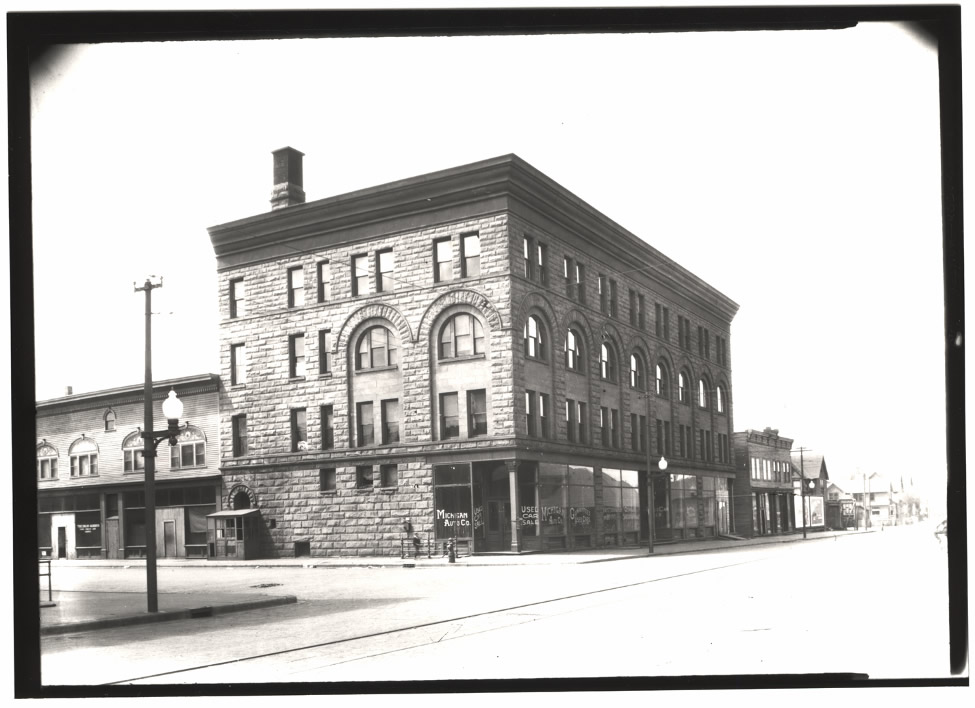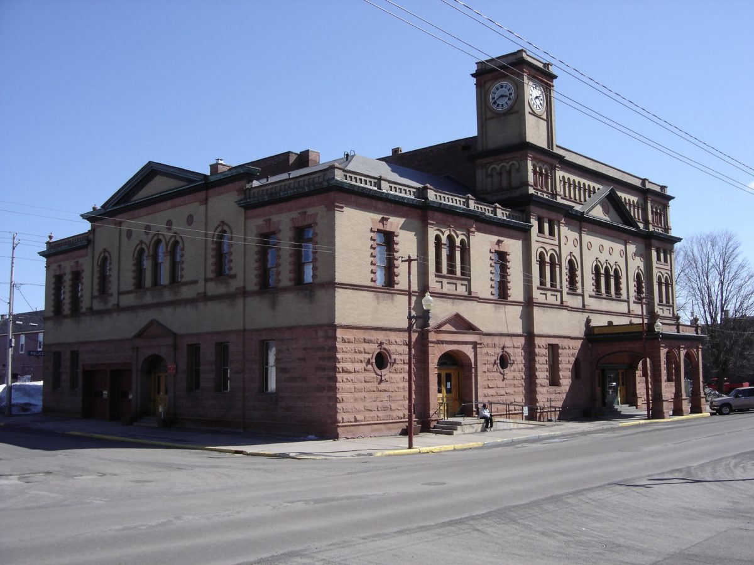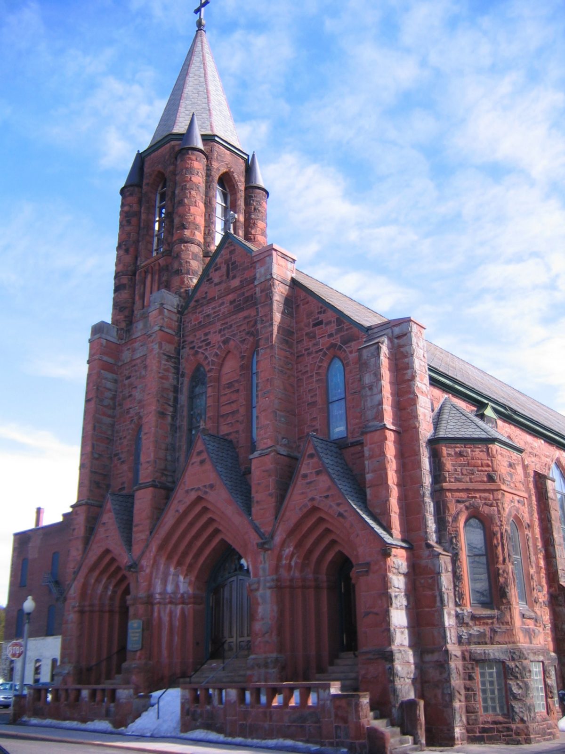
by Dany Peavey, Stevan Sliger, John Krystof, and Travis Dvorak Architect: Charlton, Gilbert, & Demar Alternative Name: Keweenaw Heritage Center Location: 5th & Scott streets, Calumet Built: 1899-1901 Contractor: Prendergast & Clarkson Designed in 1899 and completed in 1901, this church was constructed for Calumet’s French Canadian population. Designed in the Gothic Revival style, the… Read more St. Anne’s Church
