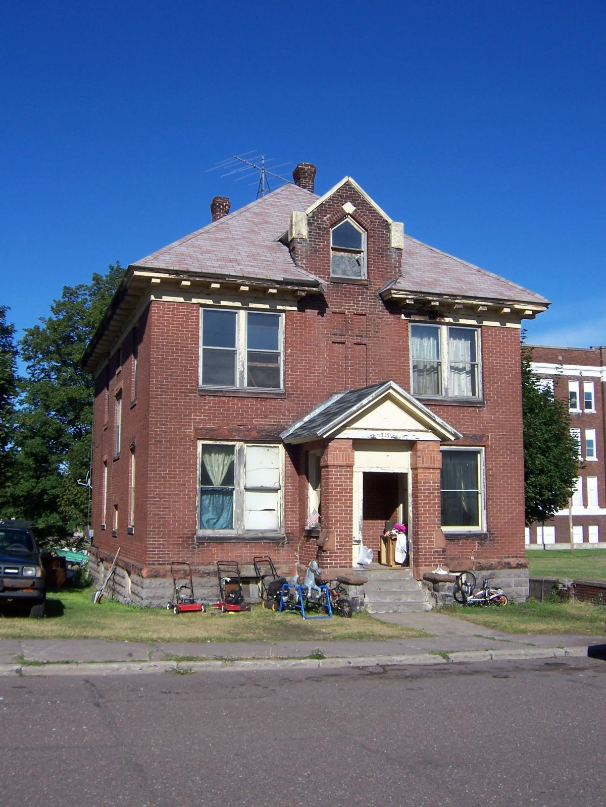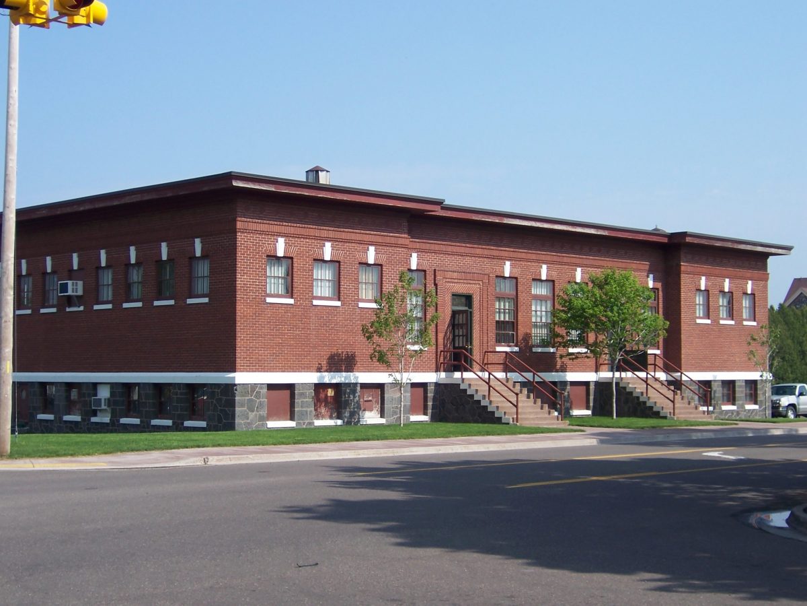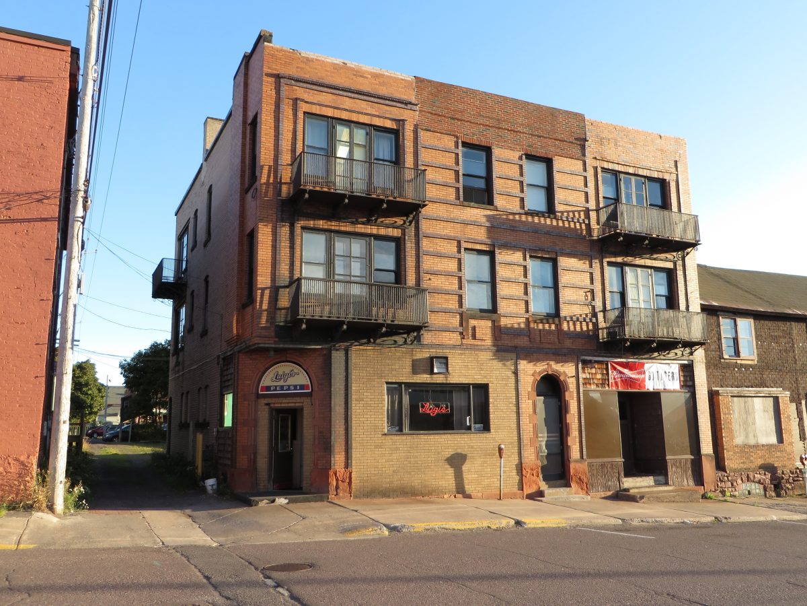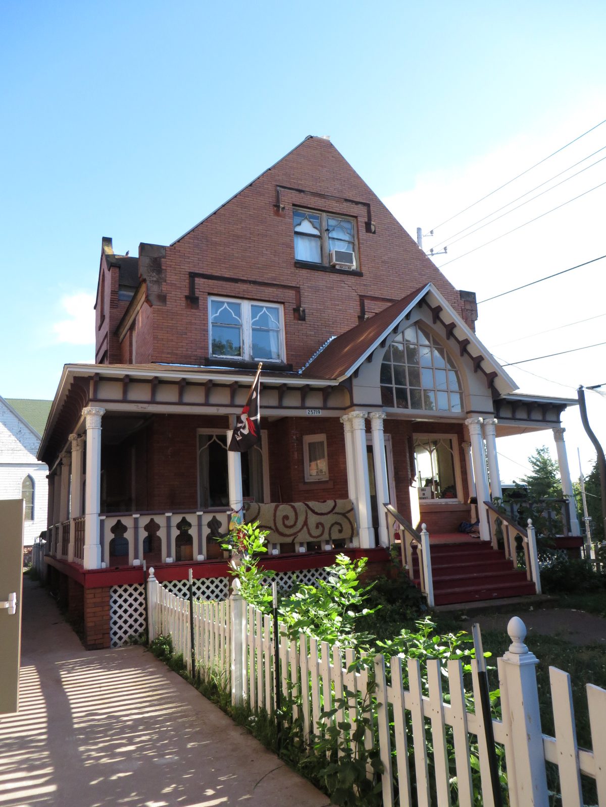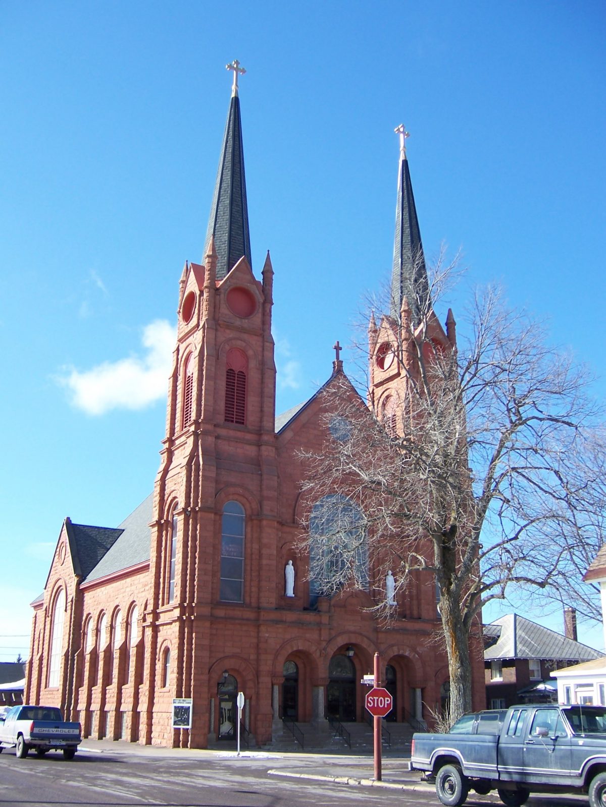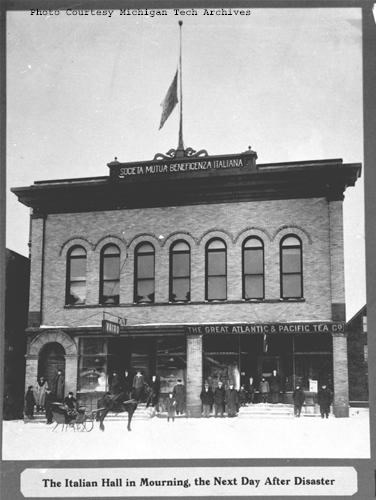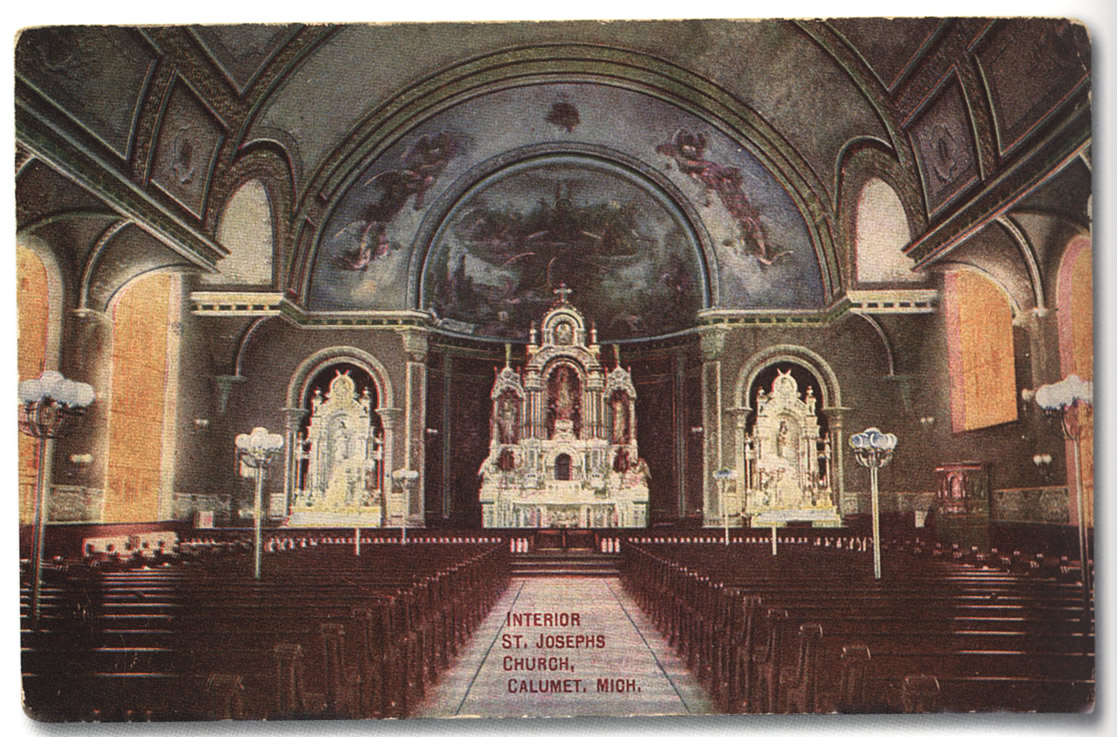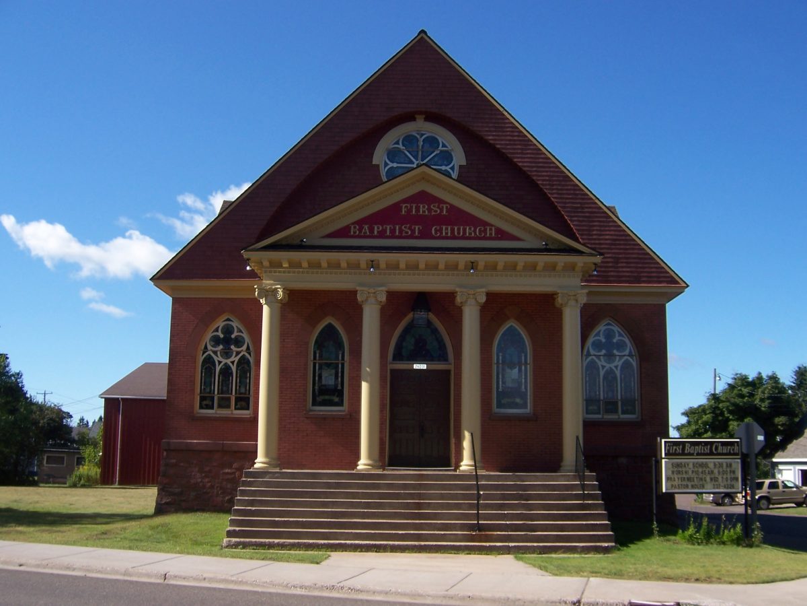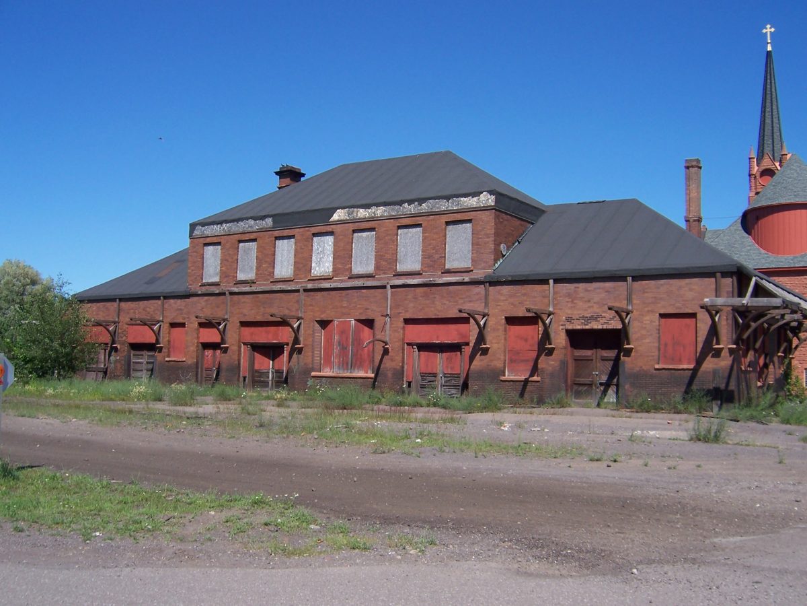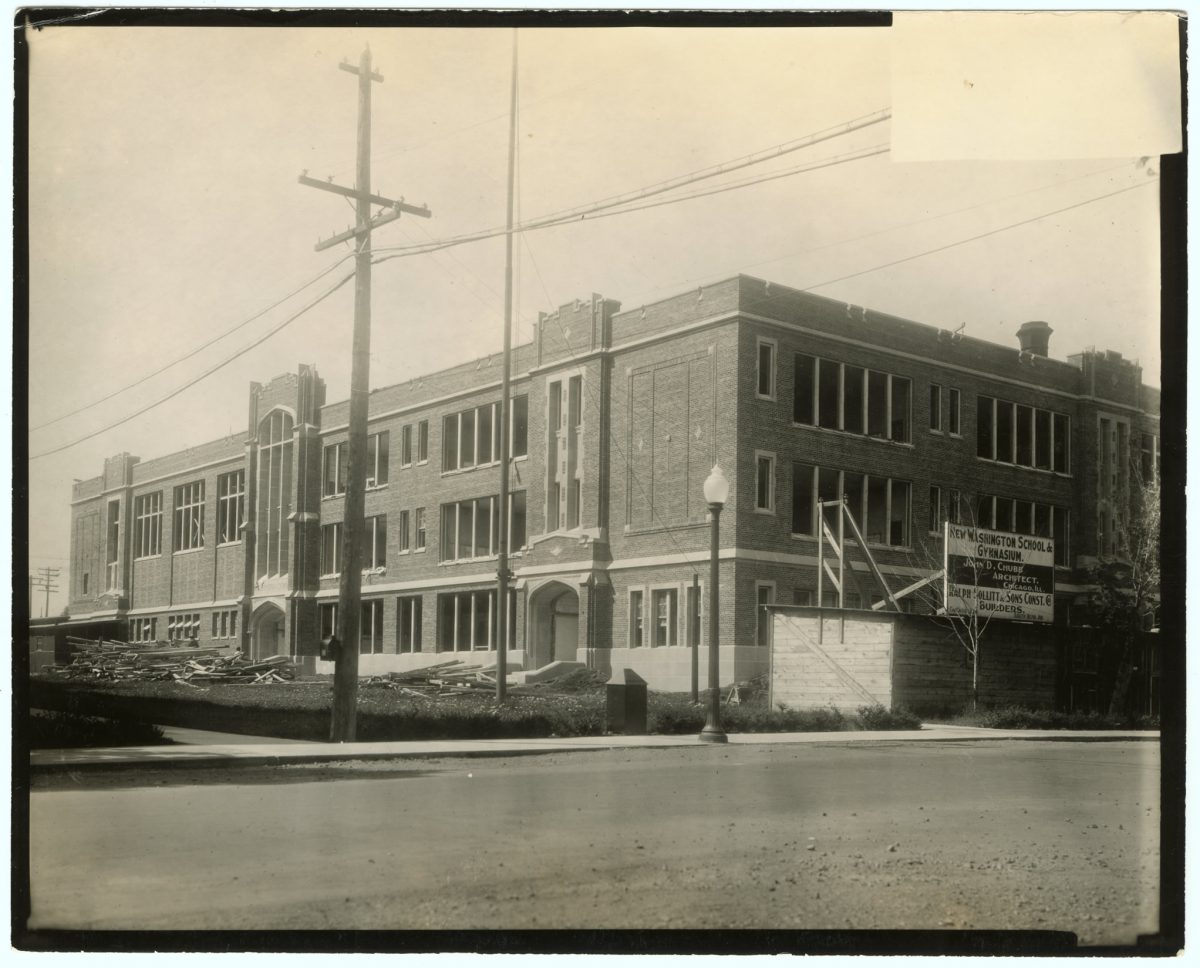
by A. K. Hoagland. Architect: John D. Chubb Location: Calumet Ave. and School St., Calumet Built: 1929-301 The previous school on this site burned in a spectacular fire in January 1929. The Central School, built in 1875, had served as a model school building, which included the high school grades until 1898, when a new… Read more Washington School
