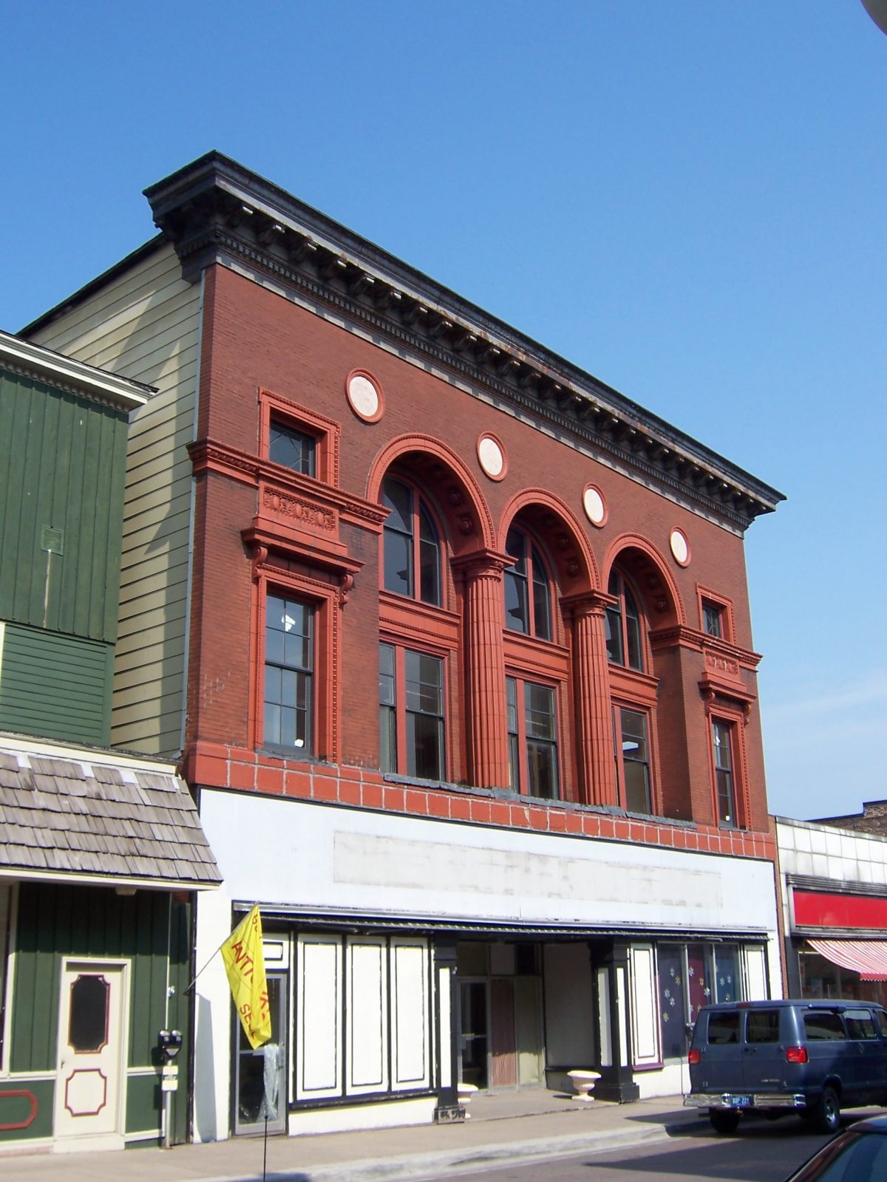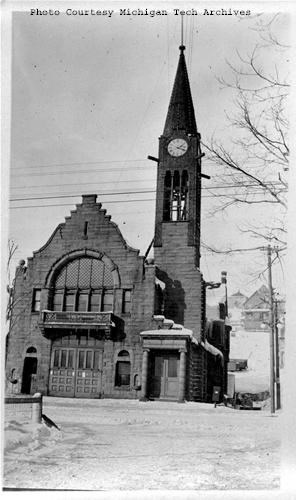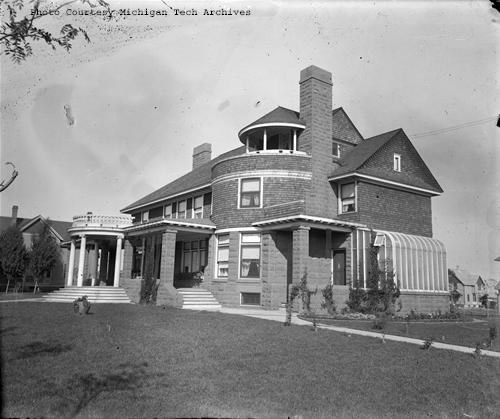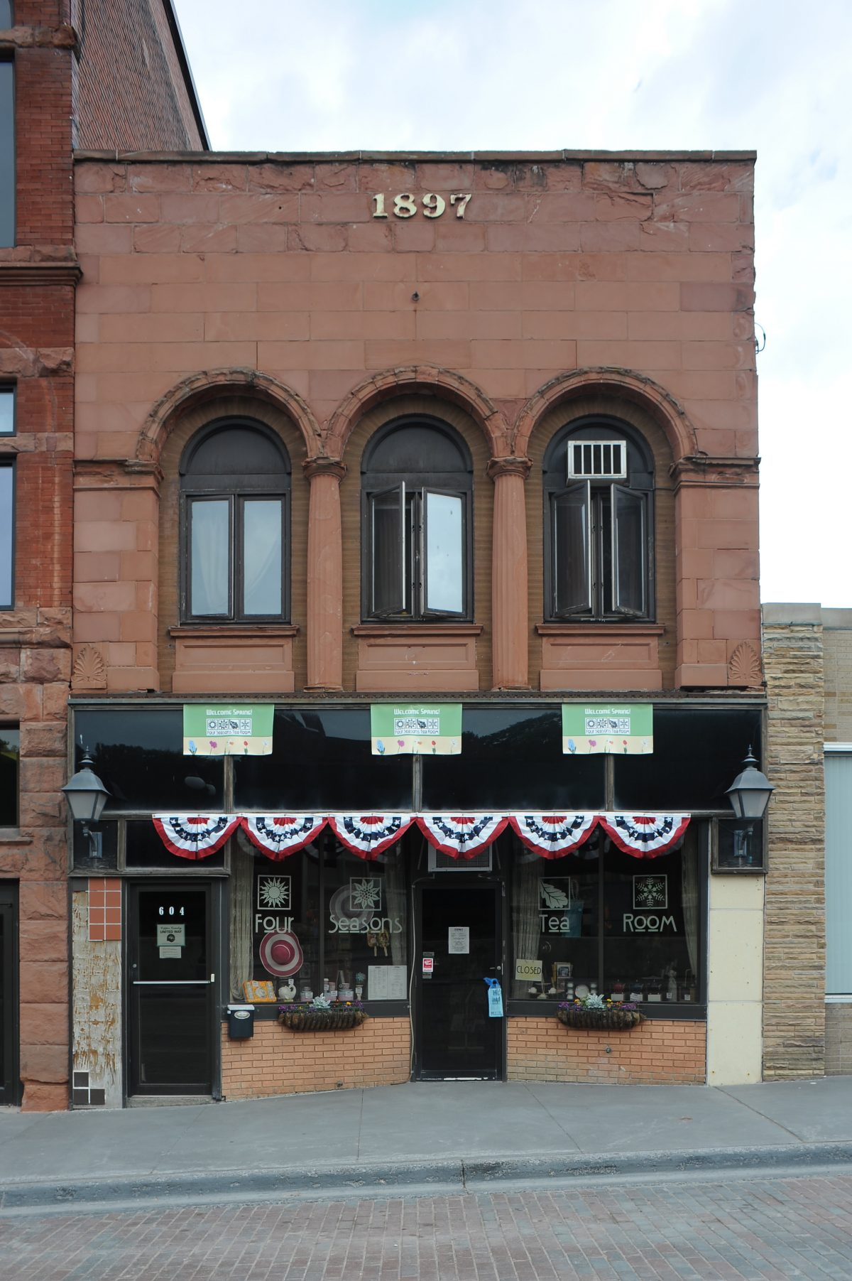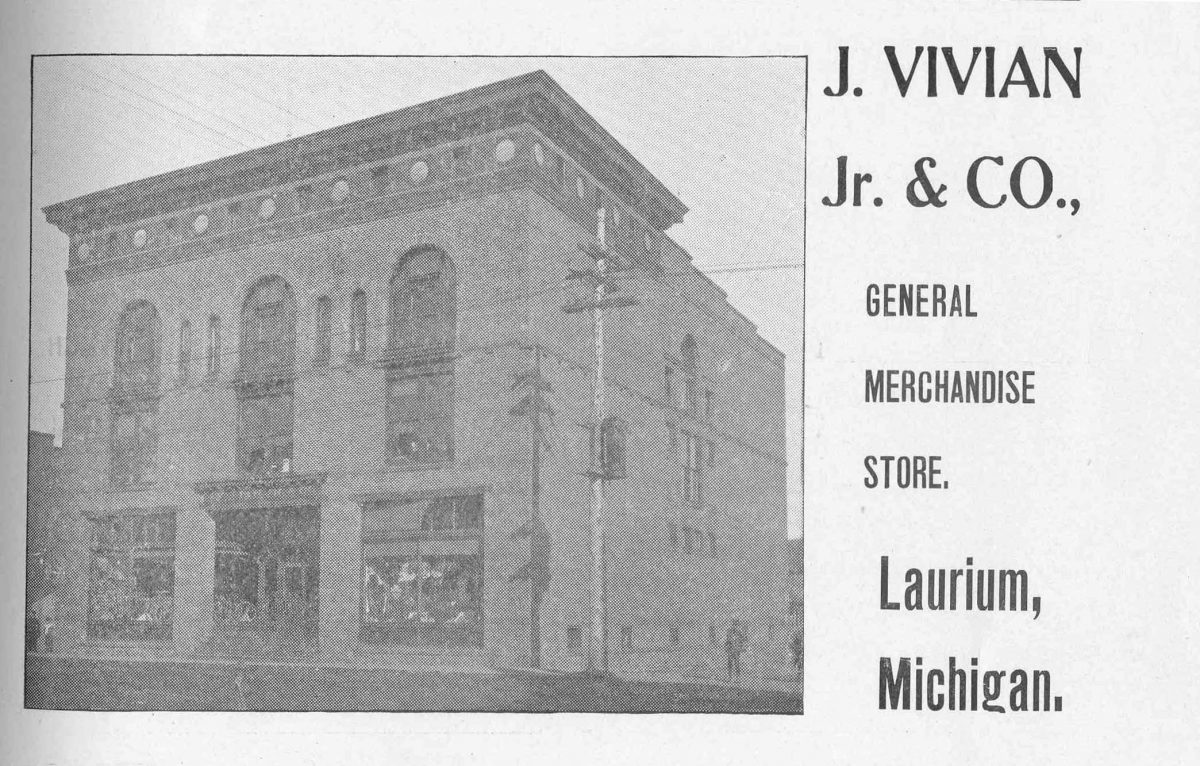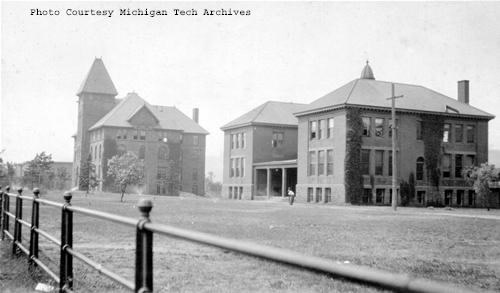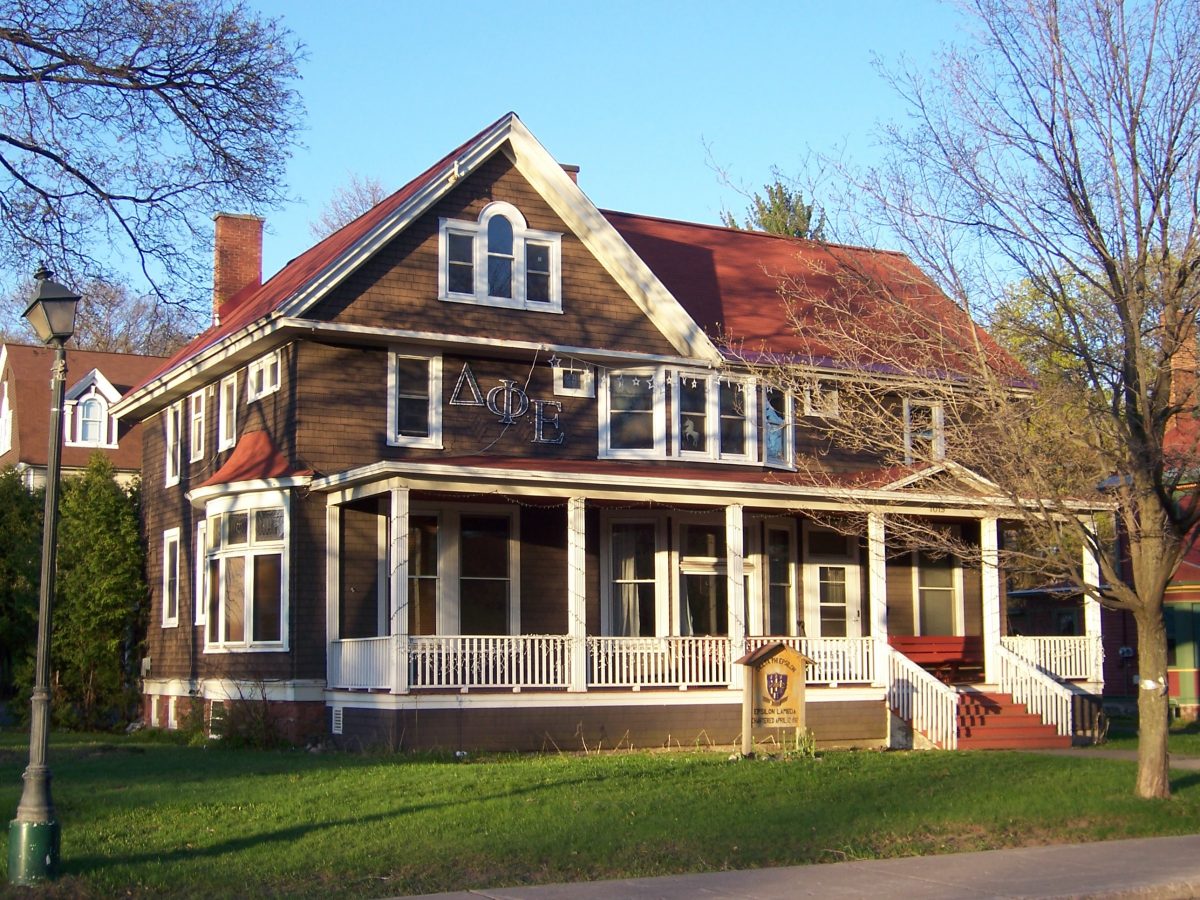
by Dany Peavey, Stevan Sliger, John Krystof, and Travis Dvorak. Architect: Charlton, Gilbert, & Demar Location: 1019 College Ave., Houghton Built: 1899 Builder: H. Ferge of Milwaukee Painting and Decorating: Hamilton & Eade of Duluth John L. Rees, assistant cashier at the National Bank of Houghton, commissioned this two-and-a-half-story building with shingle-clad walls and a… Read more John Rees House
