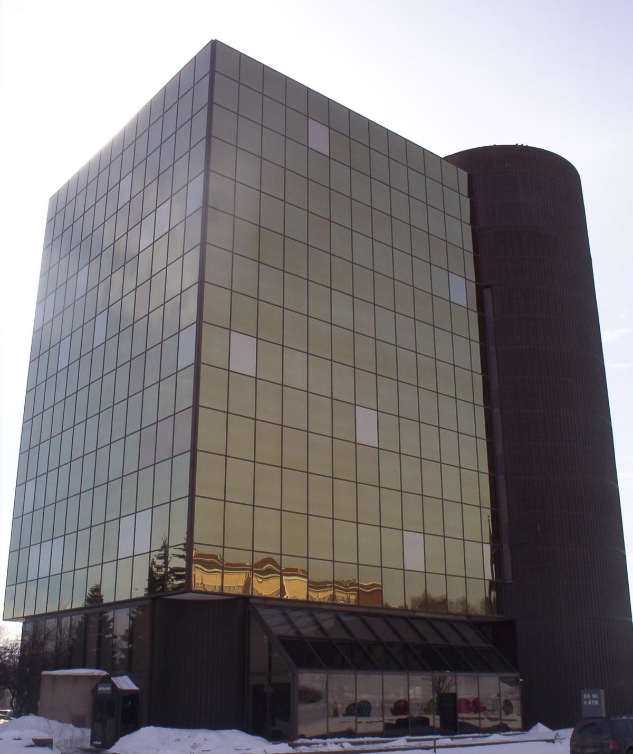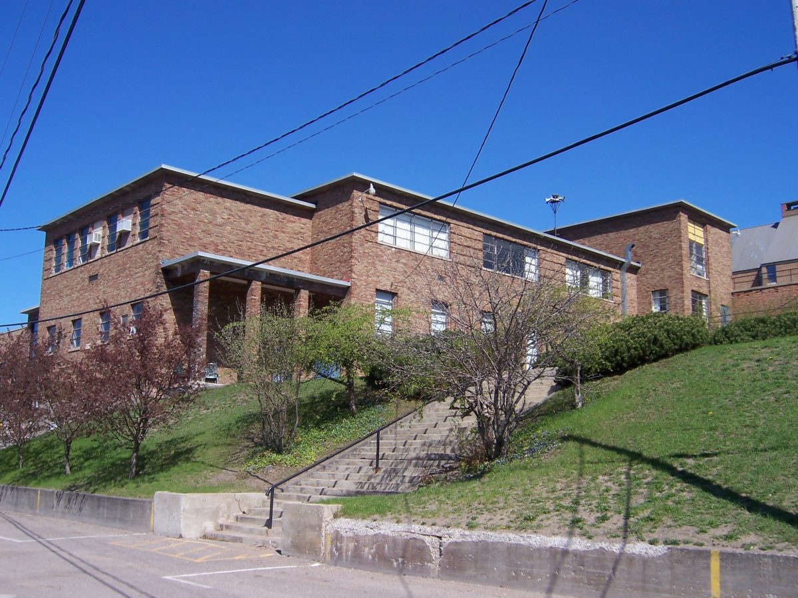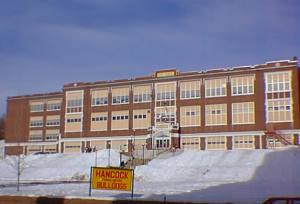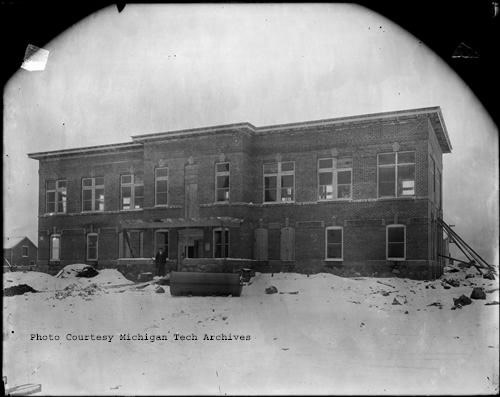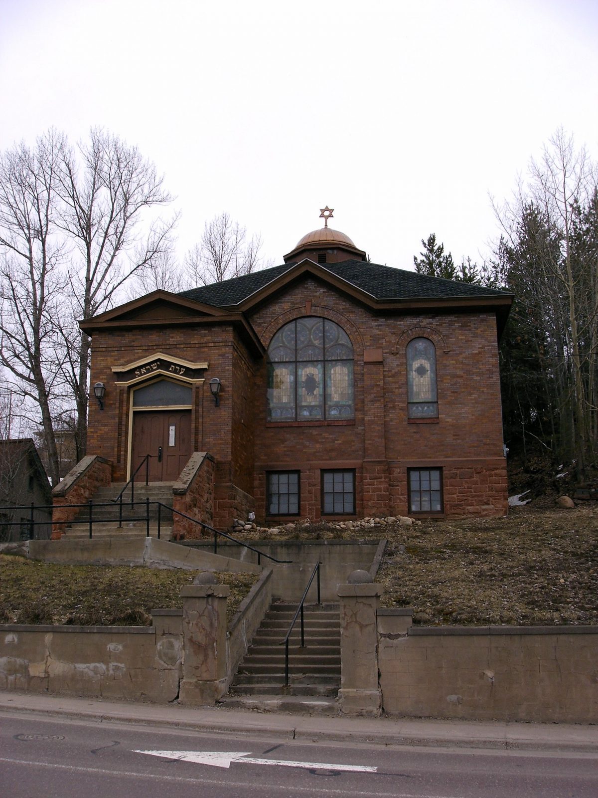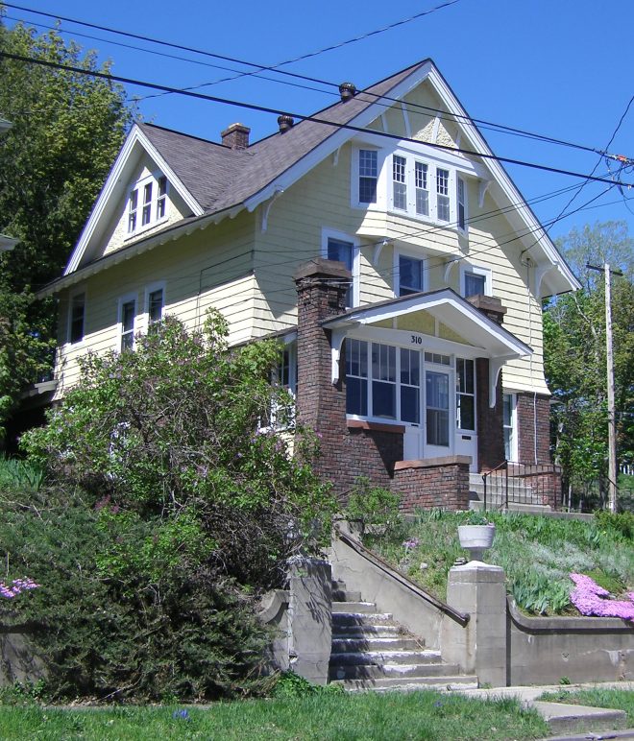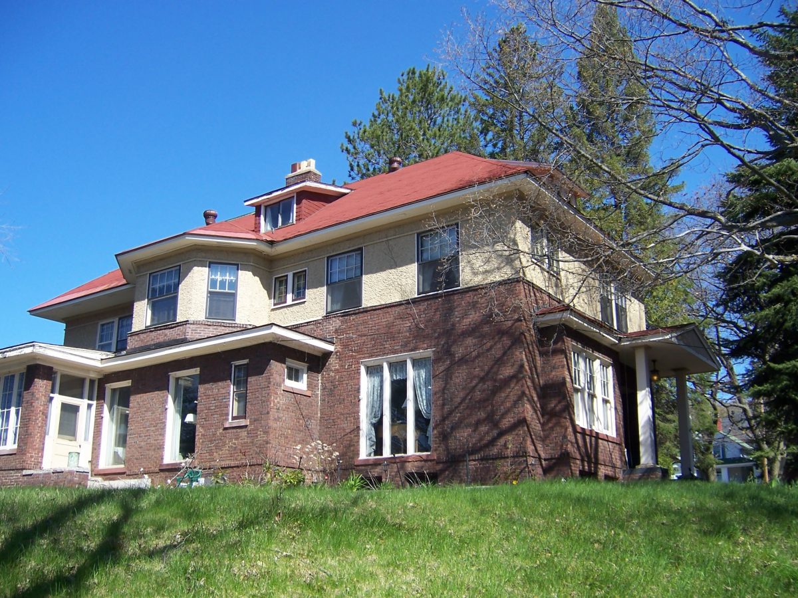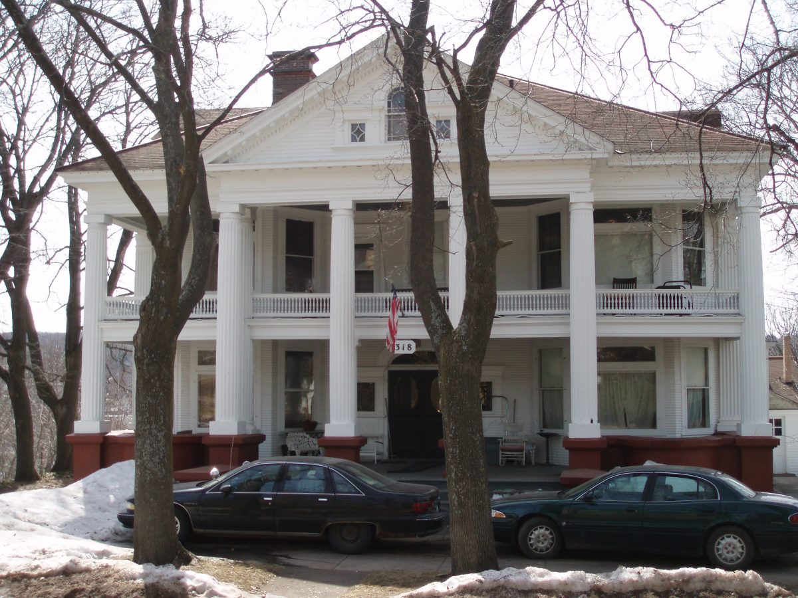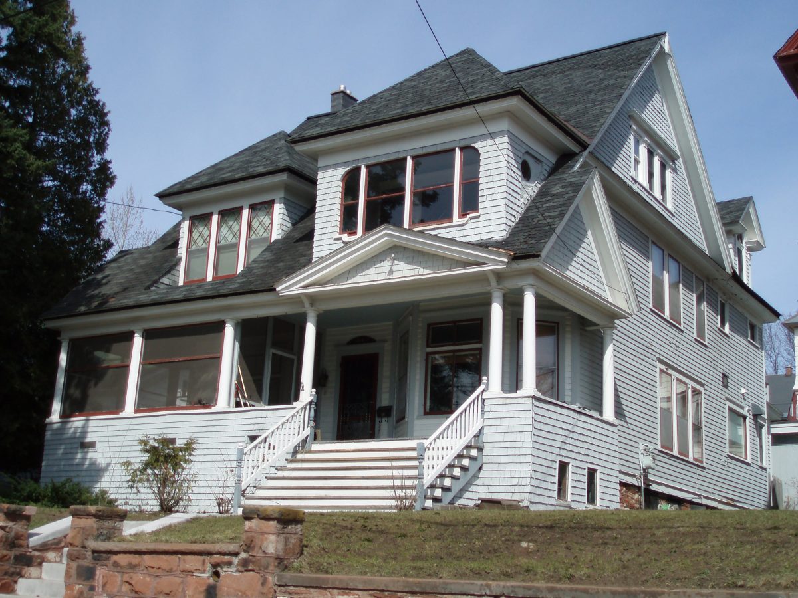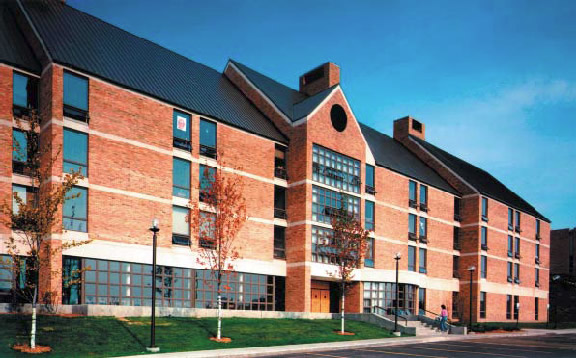
by Brett Schlager Architect: TMP Associates, Inc. Location: Finlandia University Campus, Hancock Built: 1983-1984 Contractor: Herman Gundlach, Inc. Finlandia Hall is a four-story, 192-room, co-ed student dormitory that is home to 184 students.1 Finlandia Hall was completed and ready for occupation in September of 1984 after a $3.5 million loan from the Federal Department of Education.2… Read more Suomi College, Finlandia Hall
