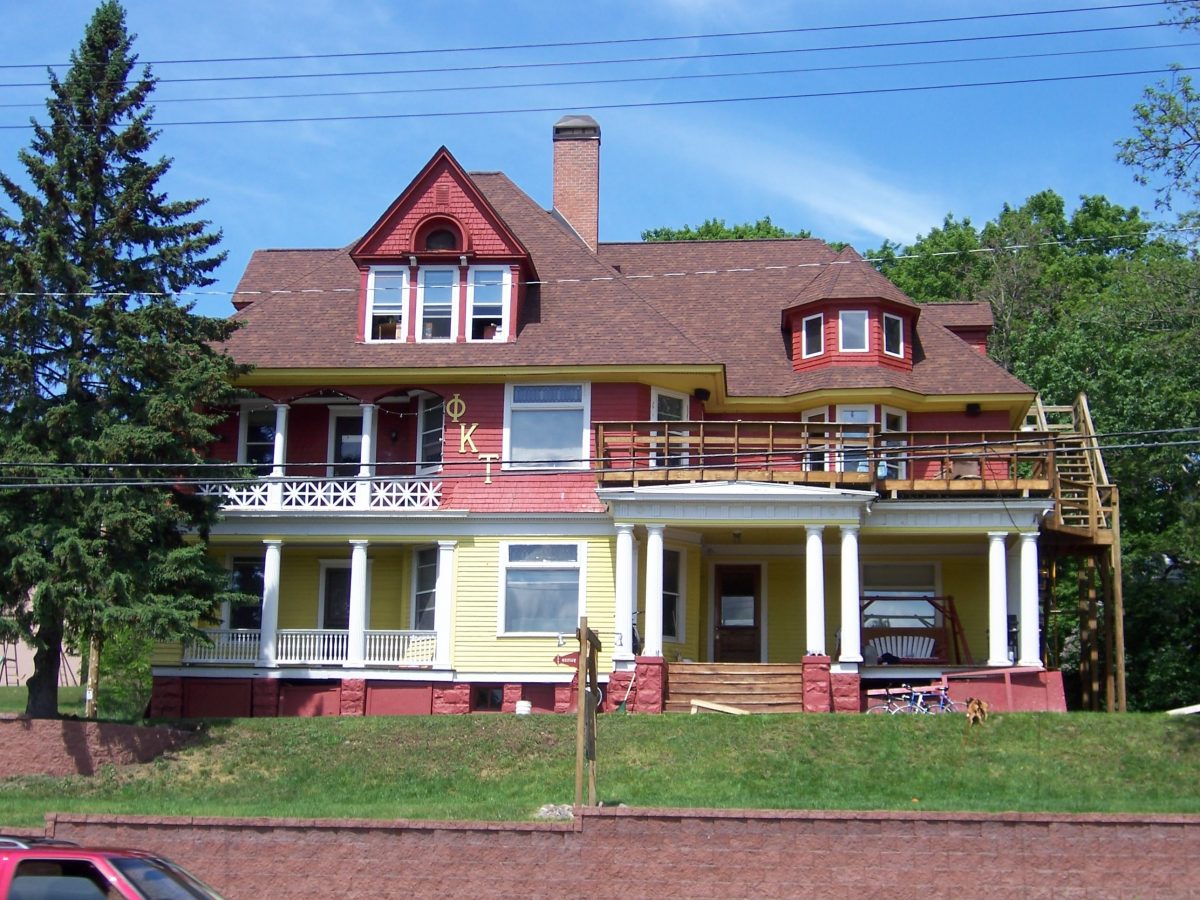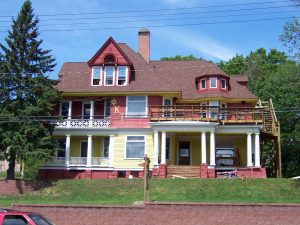
by Joe Lukaszewski
Architect: Hans T. Liebert
Location: 1209 Quincy St., Hancock
Built: 1901-02

This rambling house has an irregular roofline, projections and recessions, bay windows, dormers of different shapes, and porches. Located on the far west side of Hancock, this house was built for Dr. J. E. Scallon. It was planned in 1901, and was to be one of the “costly and elegant” houses in Hancock. The newspaper described it as a “modern colonial type” and noted its porte cochere and Portage Entry sandstone foundation. The reception hall had paneled wainscoting and ceiling, as well as a fireplace and seats. The parlor, living room and dining room were reached through sliding doors. There were five bedrooms on the second floor and one on the first. The front part of the attic “will be fitted up for a banquet hall to be used for private parties.” This five-bedroom dwelling was to have all the modern fixtures; it is said that Liebert took extra care in developing the heating and ventilation systems.1
Buildings by Hans T. Liebert in the Copper Country
- 220-224 Shelden 1908
- Kauth House 1907
- Lawton House 1907
- Liebert House 1907
- Germania Hall 1906
- Elks Club 1906
- Schneider Building 1906
- Quincy Mining Company Houses 1905
- Dickens House 1904
- St. Joseph’s Hospital 1904
Notes
- “Building Era,” Hancock Evening Journal, 6 December 1901.