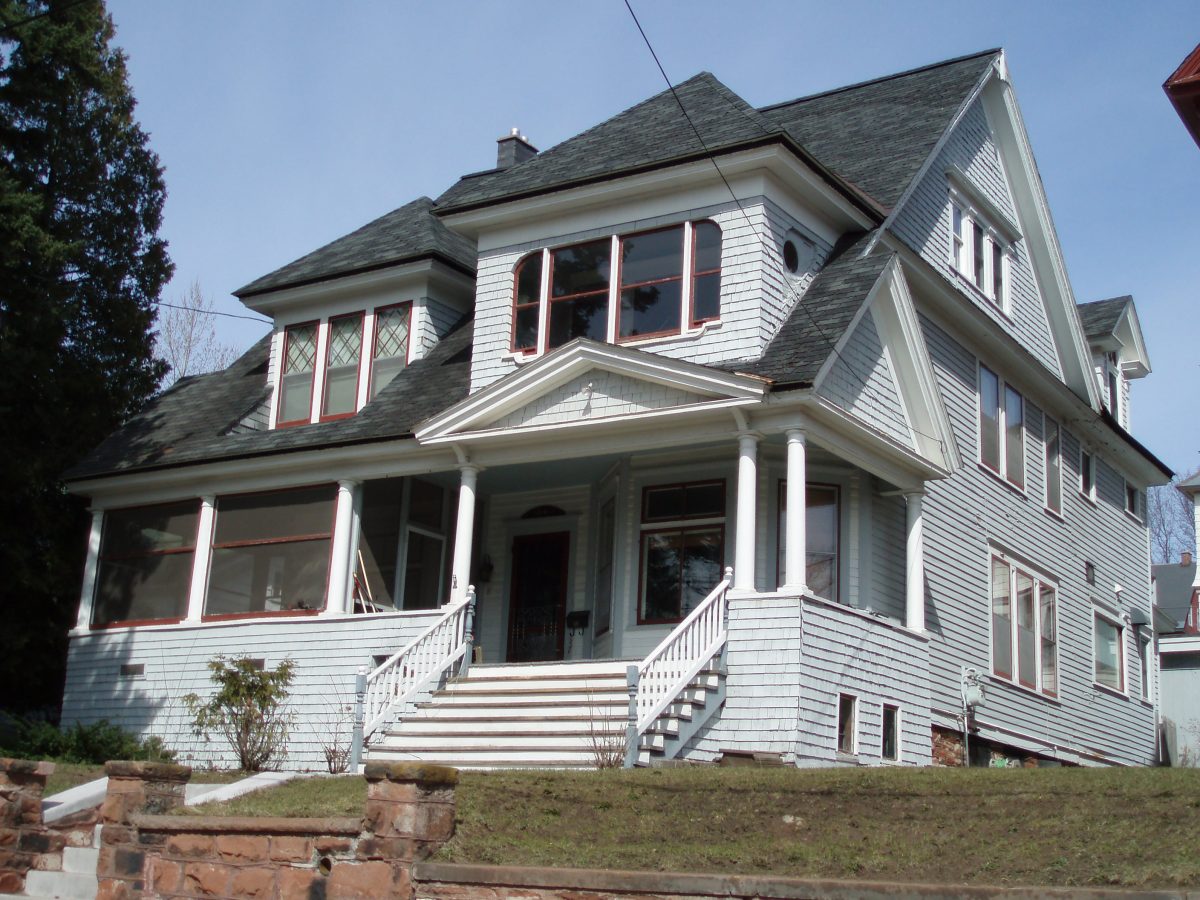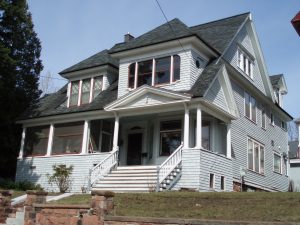
by Joe Lukaszewski
Architect: Hans T. Liebert
Location: 216 Cooper St., East Hancock
Built: 1907

This bungalow-style home was originally built for Swaby and Lucy Lawton. Swaby was a lawyer for Hanchette & Lawton and brother of Quincy Mining Company’s general manager.1
The side-gable roof is a prominent feature, extending to cover the porch across the front. There are two large hip-roofed dormers in front of different sizes, although the one on the right may have originally been an open porch. There is a bay window on the first-floor front. The walls are wood-shingled.
Buildings by Hans T. Liebert in the Copper Country
- 220-224 Shelden 1908
- Kauth House 1907
- Lawton House 1907
- Liebert House 1907
- Germania Hall 1906
- Elks Club 1906
- Schneider Building 1906
- Quincy Mining Company Houses 1905
- Dickens House 1904
- St. Joseph’s Hospital 1904
Notes