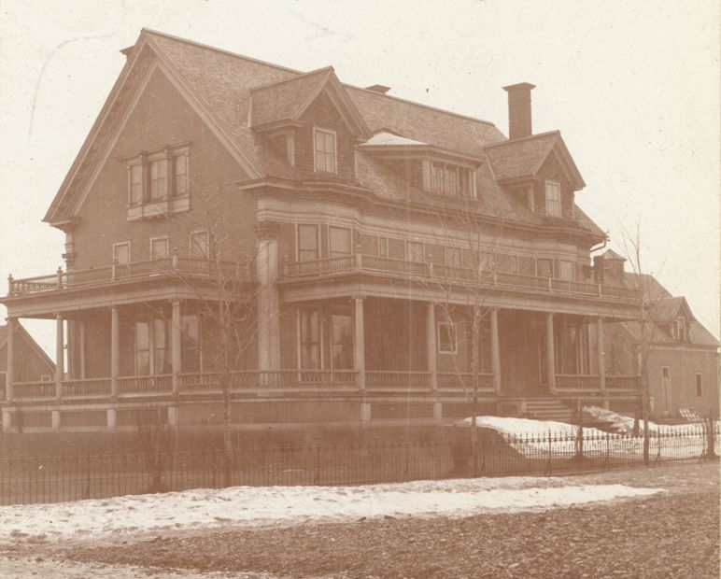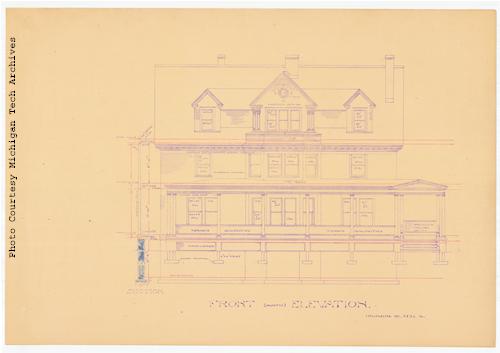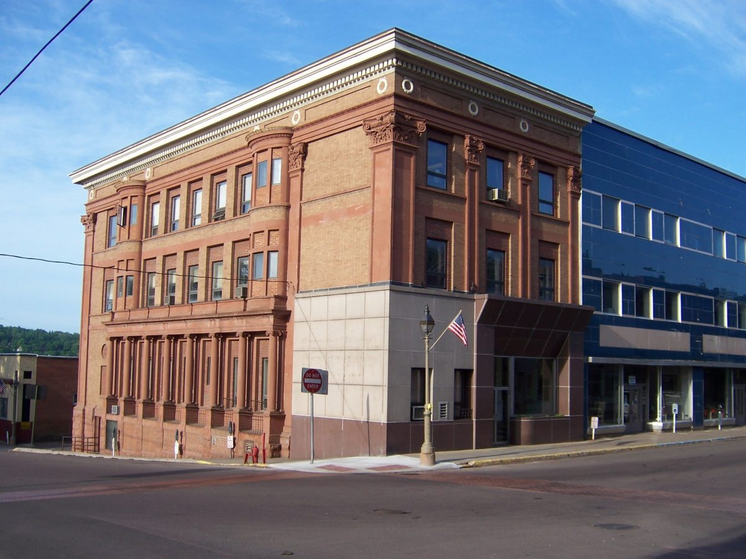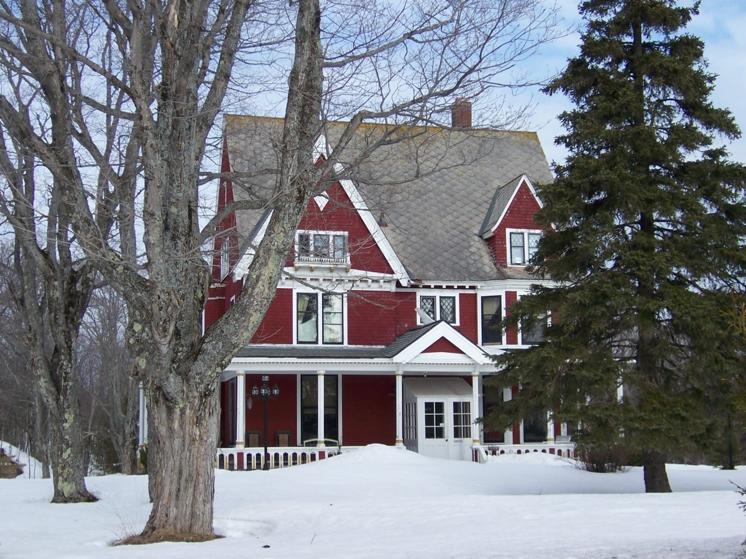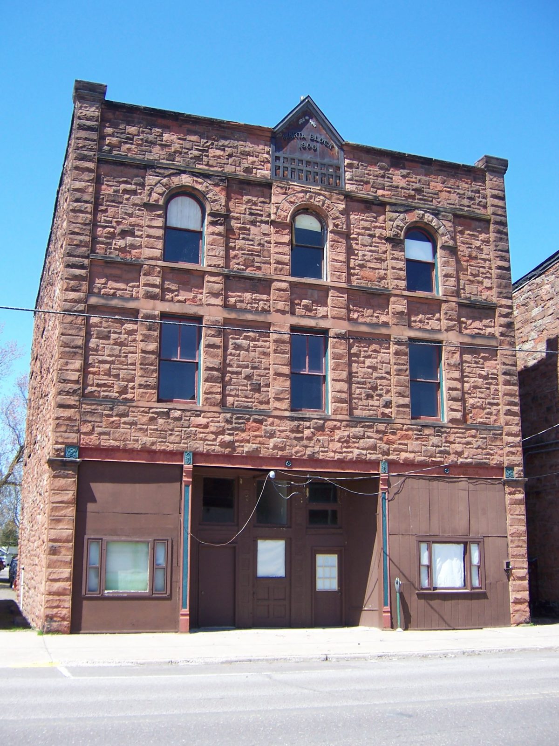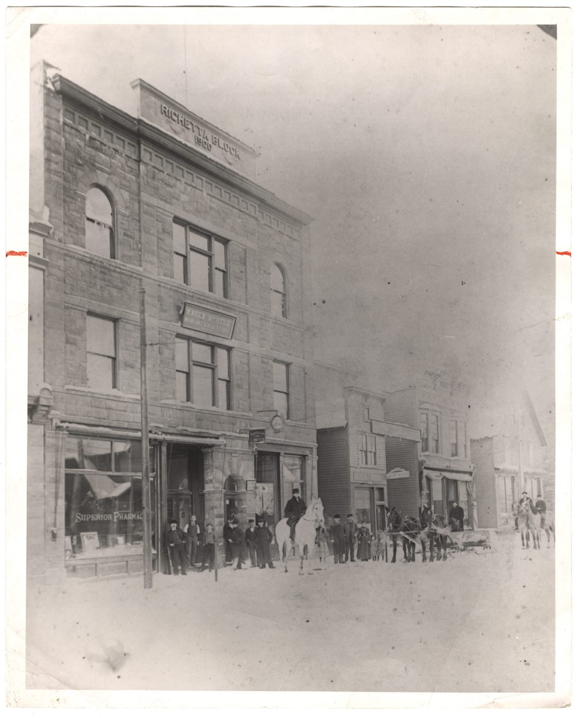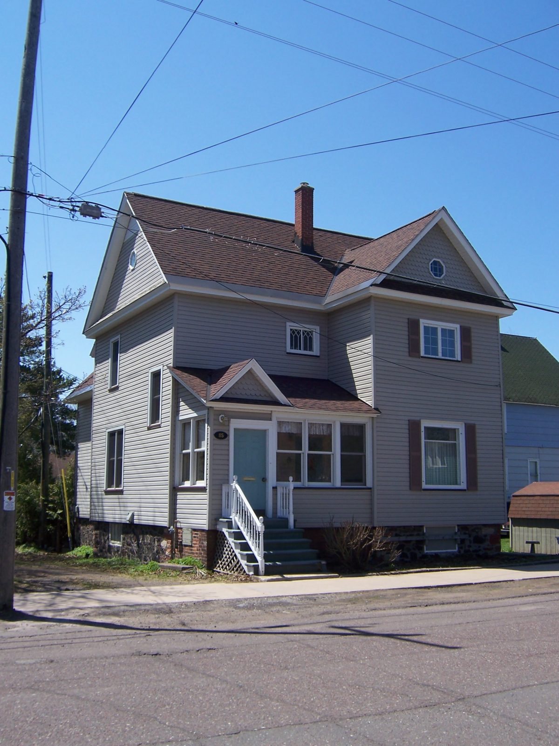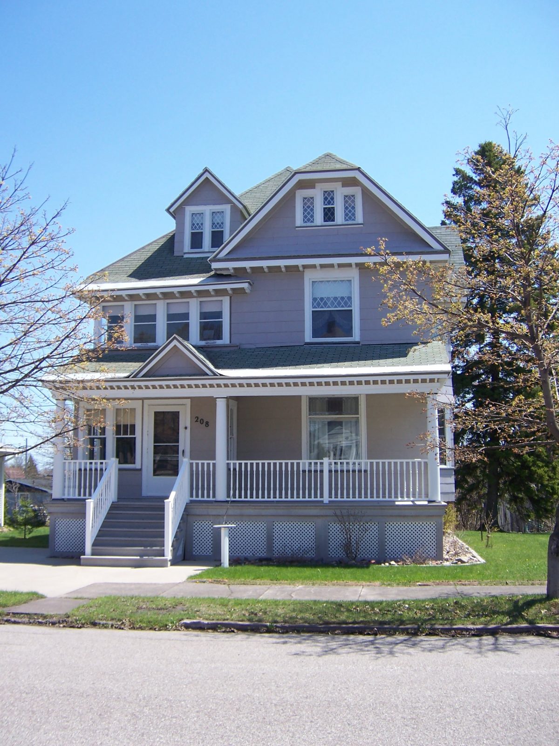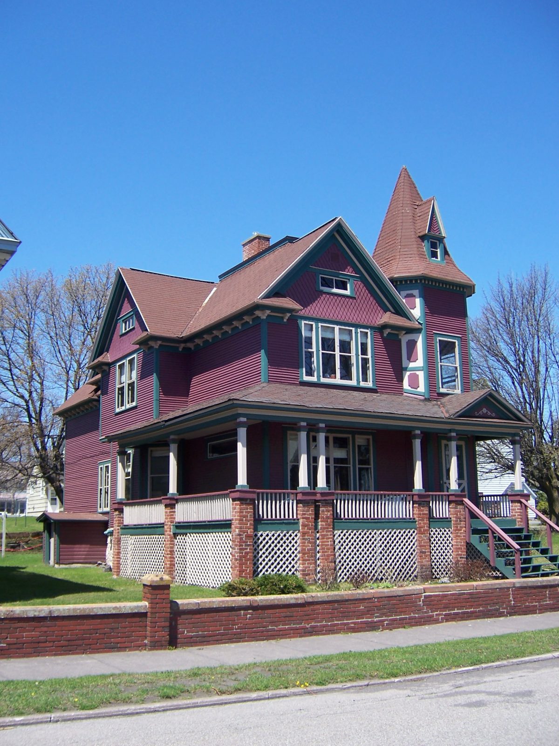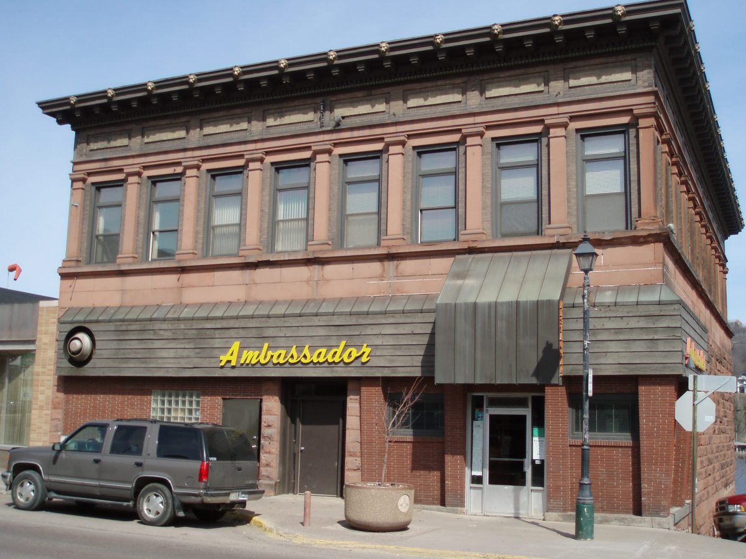
by Joe Lukaszewski Architect: Hans T. Liebert Location: 150 Shelden St. Houghton Built: ca. 1900 Contractor: Herman Gundlach This brick and stone building was constructed by 1901, when Napoleon Carpentier ran a saloon here. He sold to the Bosch Brewing Co. in 1904 and this became a Bosch saloon run by Henry Feldman.1 The two-story brick… Read more Bosch Building
