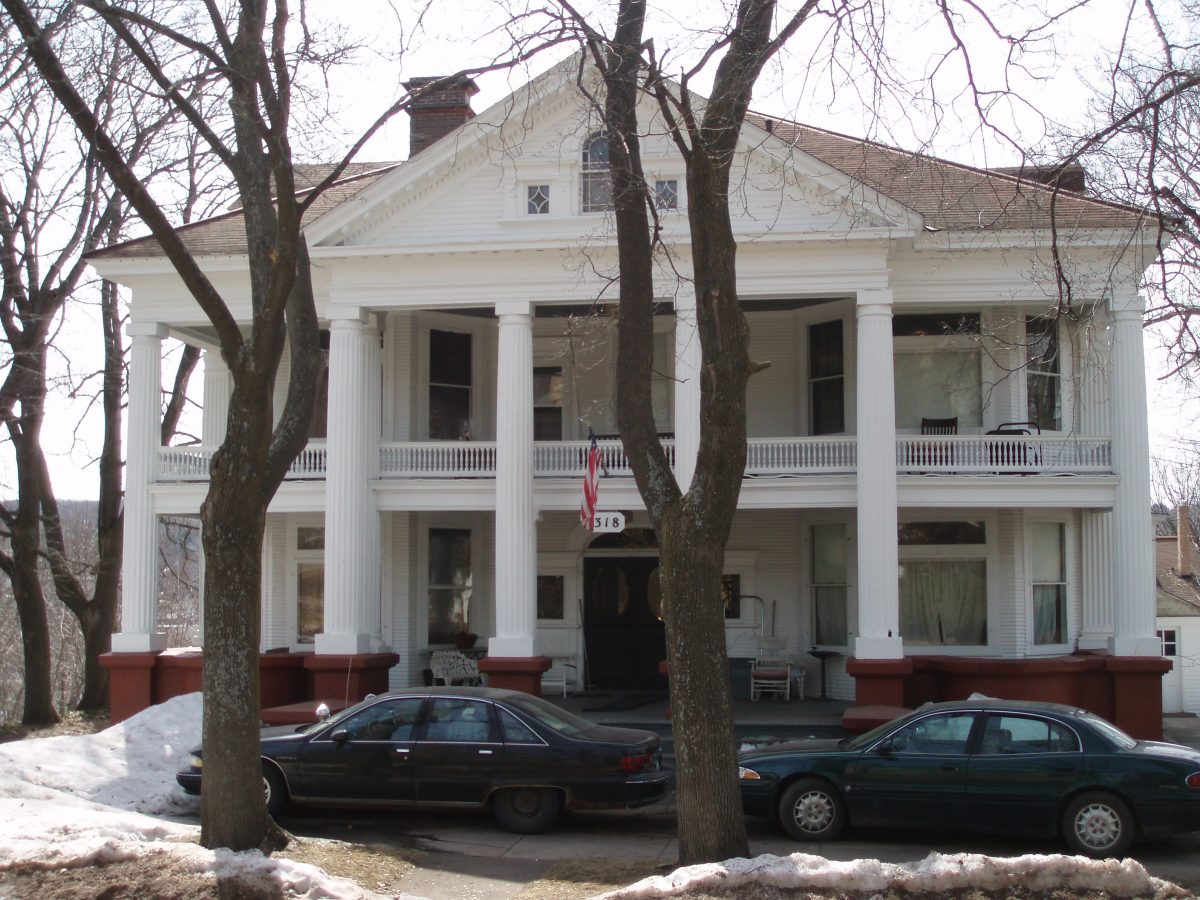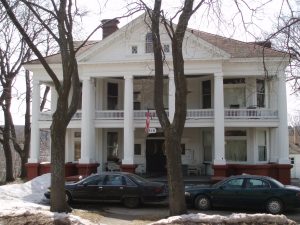
by Joe Lukaszewski
Architect: Hans T. Liebert
Location: 318 Cooper Ave., East Hancock
Built: 1907

A two-story porch with two-story fluted columns and a prominent pedimented portico distinguish this house, which also has two-story bay windows flanking the central entrance.
Andrew Kauth, owner of the Kauth Block and a fine upscale saloon, had this foundation dug and laid a couple years ahead of time in order to let it settle before a house was to be built.1 This Classical Revival-style house has a two-story porch across the front, with a two-story portico in front of it. The columns are Doric and there is a Palladian window in the pediment.
The interior was richly appointed, with quarter-sawn oak and curly birch woodwork, parquet floors, panel wainscotings and panel beam ceilings in the reception hall and main rooms, “the latest sanitary plumbing, with all porcelain fixtures,” clothes presses in the bedrooms, and a linen closet in the second-story hall.2
Buildings by Hans T. Liebert in the Copper Country
- 220-224 Shelden 1908
- Kauth House 1907
- Lawton House 1907
- Liebert House 1907
- Germania Hall 1906
- Elks Club 1906
- Schneider Building 1906
- Quincy Mining Company Houses 1905
- Dickens House 1904
- St. Joseph’s Hospital 1904
Notes
- Alexander, East Hancock Revisited, 13.
- Hancock Evening Journal, 26 November 1901.