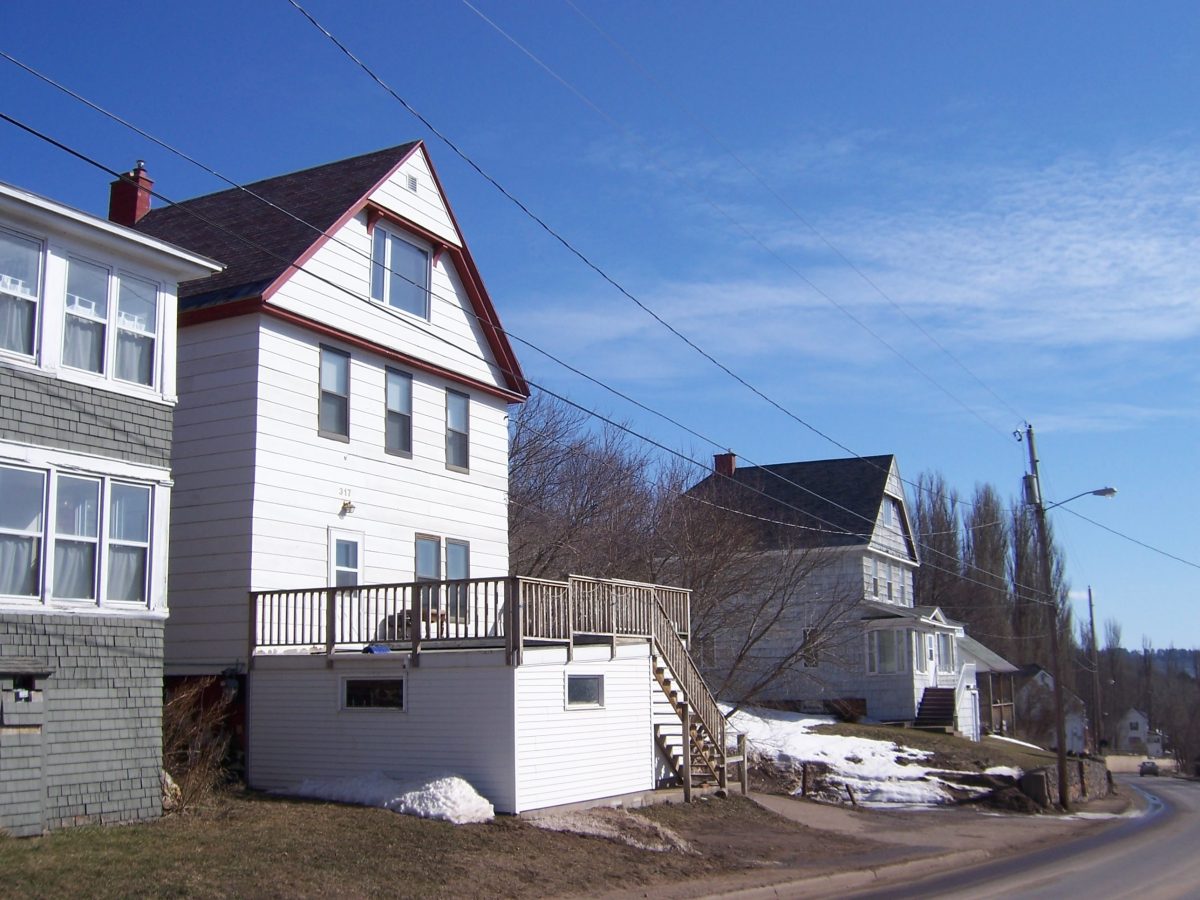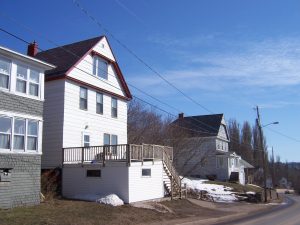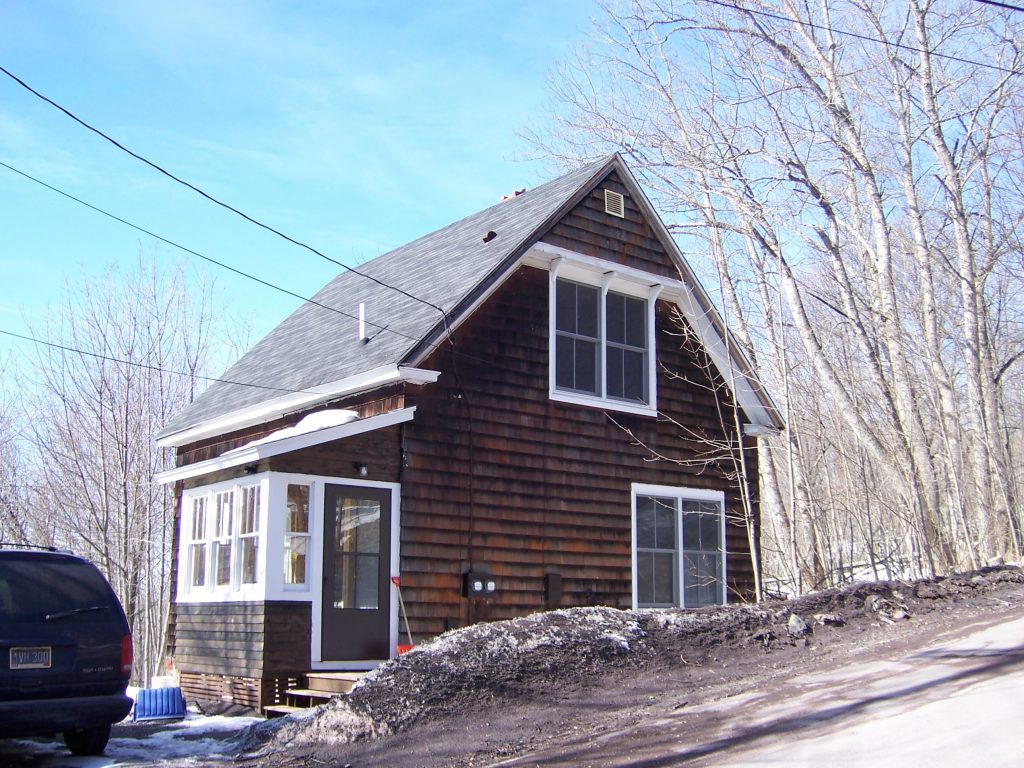
by Joe Lukaszewski
Architect: Hans T. Liebert
Location: 49231 Hillside, 19570 Sampson, 19604 Sampson, 49142 Roosevelt, 311 White, and 317 White, Hancock.
Built: 1905
Contractor: Gauthier Brothers

Liebert designed two types of houses for Quincy to build and sell to the public in its newly platted Quincy Second Hillside Addition. The smaller form (the first three listed) was 1 ½ stories with a large entrance hall, two rooms on the first floor and two bedrooms on the second floor. The larger version (the second three listed above) were 2 ½ stories with an additional room on the first and second floors, as well as a bathroom. Both types were clad in shingles and had a distinguishing ornament in the peak of the gable.1

Buildings by Hans T. Liebert in the Copper Country
- 220-224 Shelden 1908
- Kauth House 1907
- Lawton House 1907
- Liebert House 1907
- Germania Hall 1906
- Elks Club 1906
- Schneider Building 1906
- Quincy Mining Company Houses 1905
- Dickens House 1904
- St. Joseph’s Hospital 1904
Notes
- Hoagland, Mine Towns, 99-100.