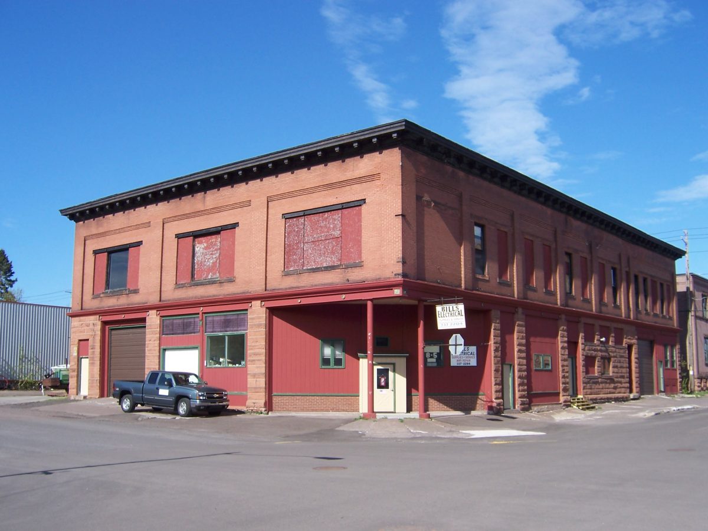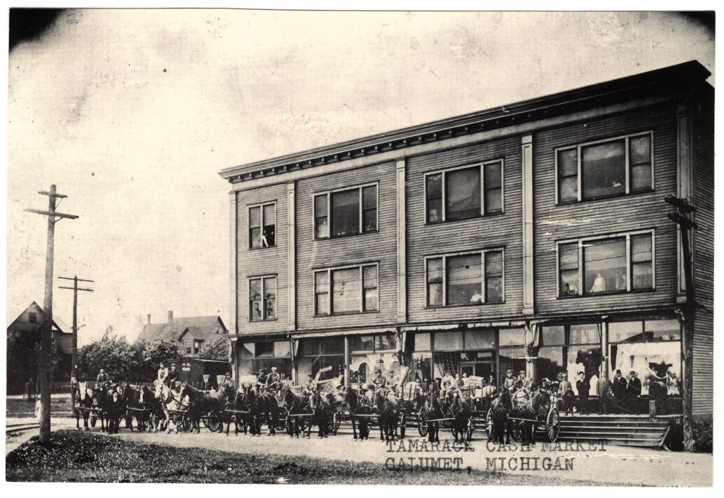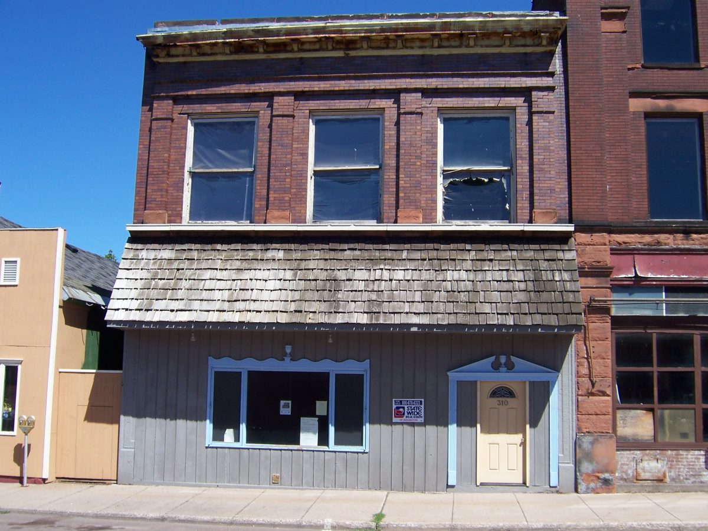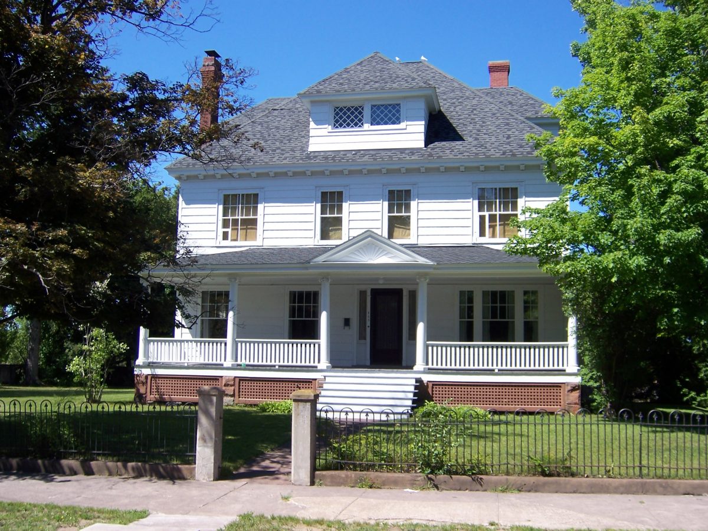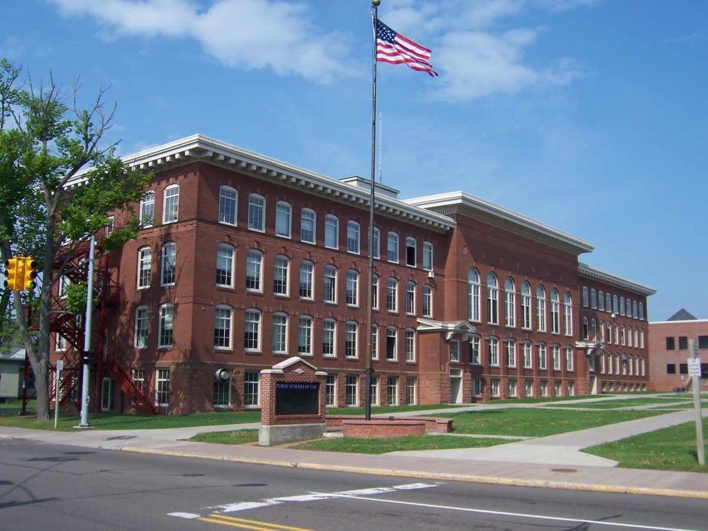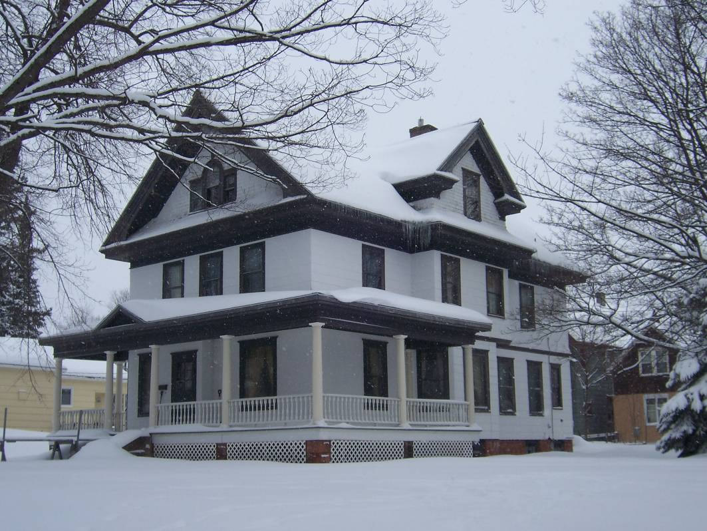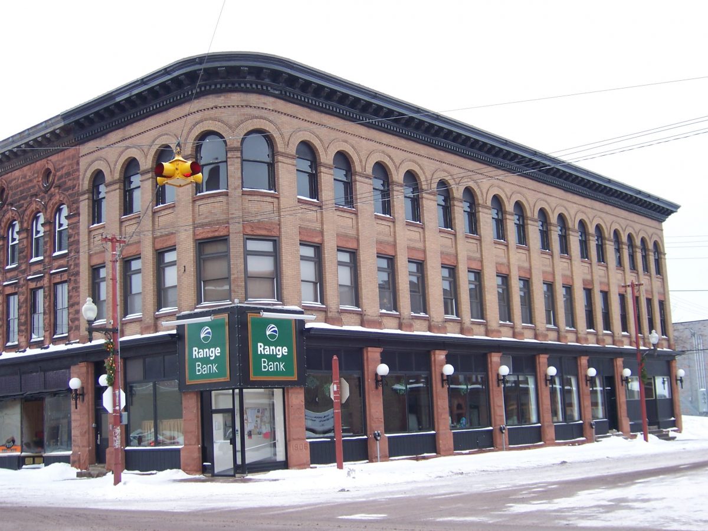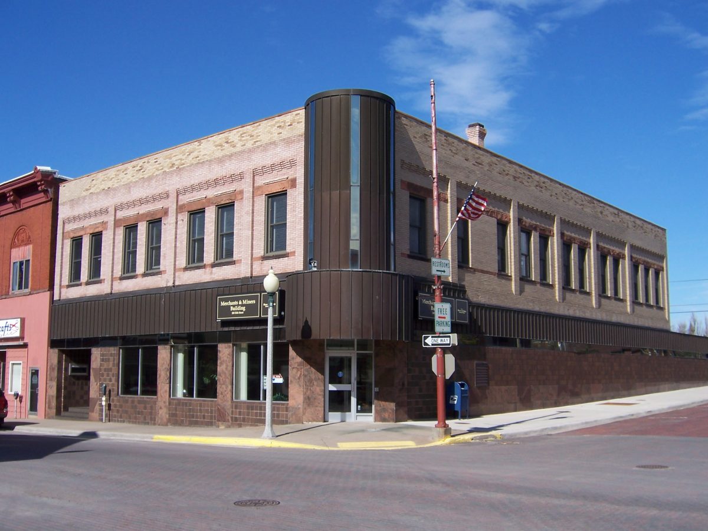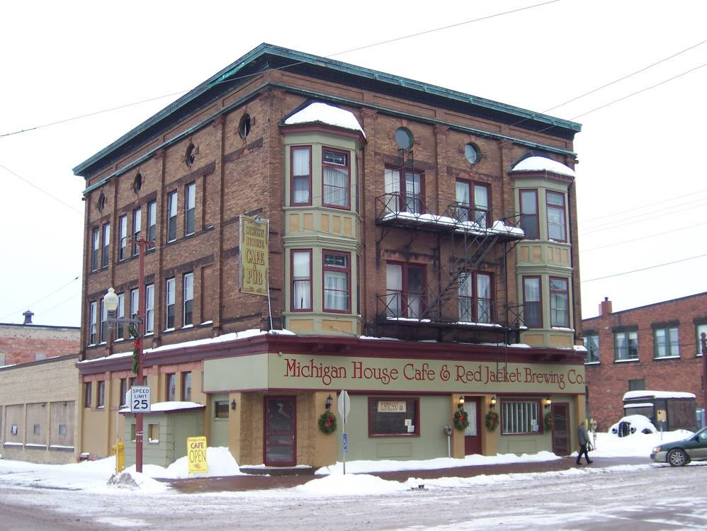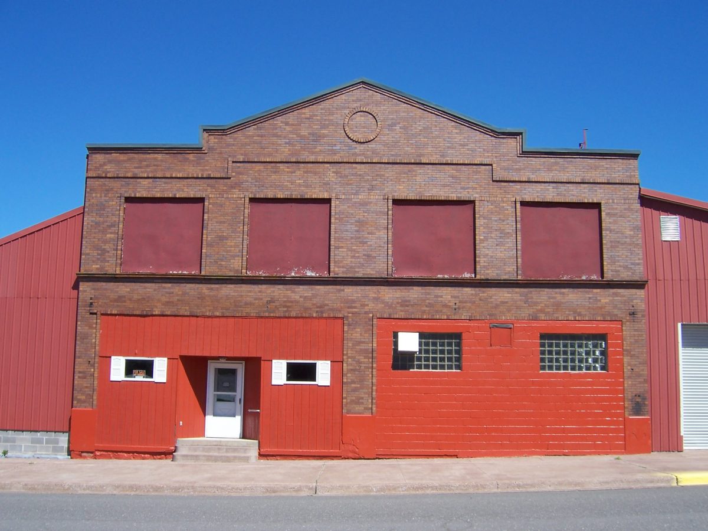
by A. K. Hoagland Architect: Frank W. Hessenmueller Location: East side of 6th Street between Pine and Spruce, Calumet Built: 1908 Contractor: Charles A. Anderson When most of the supplies came in by rail, refrigerated warehouses near the railroad tracks were essential. This warehouse was served by a siding from the Copper Range Railroad, whose… Read more Lake Superior Produce Co. Warehouse
