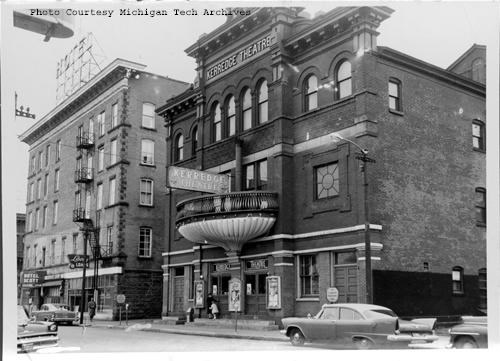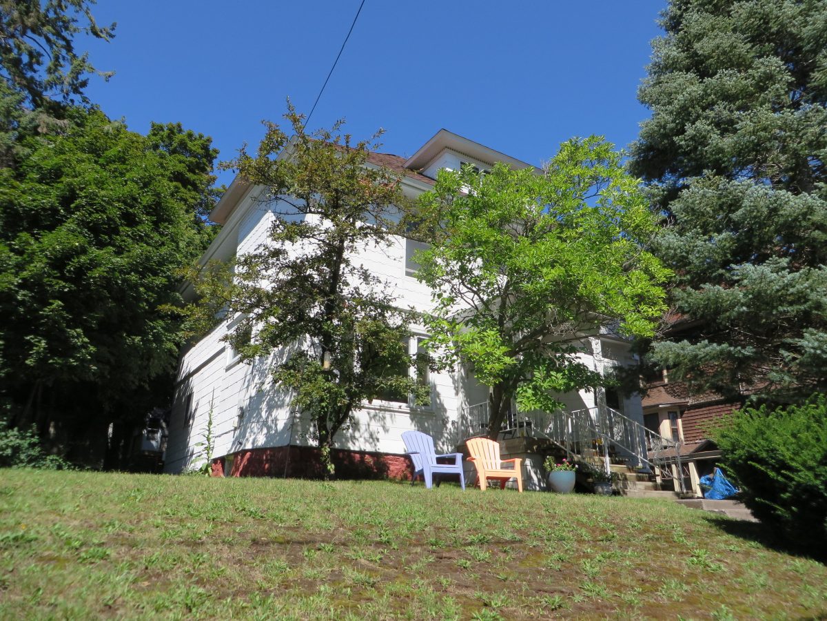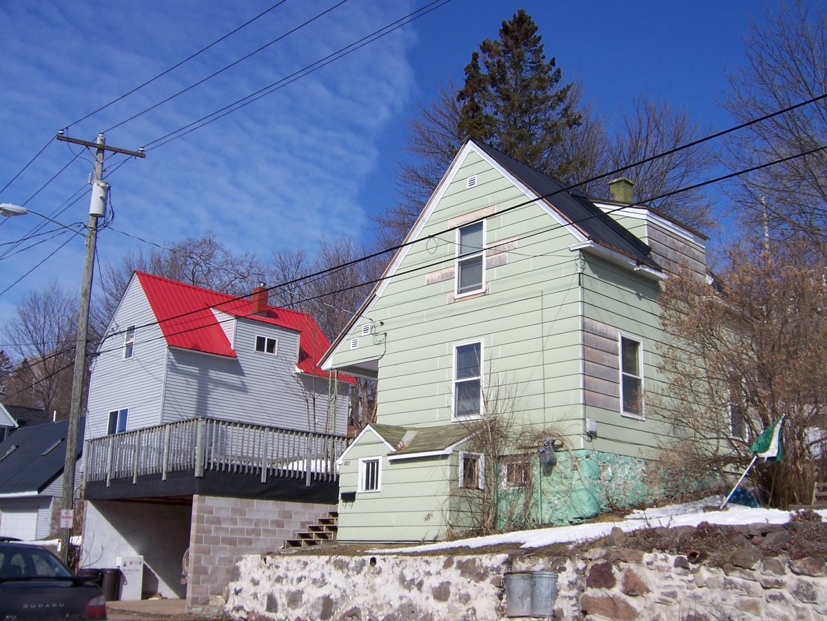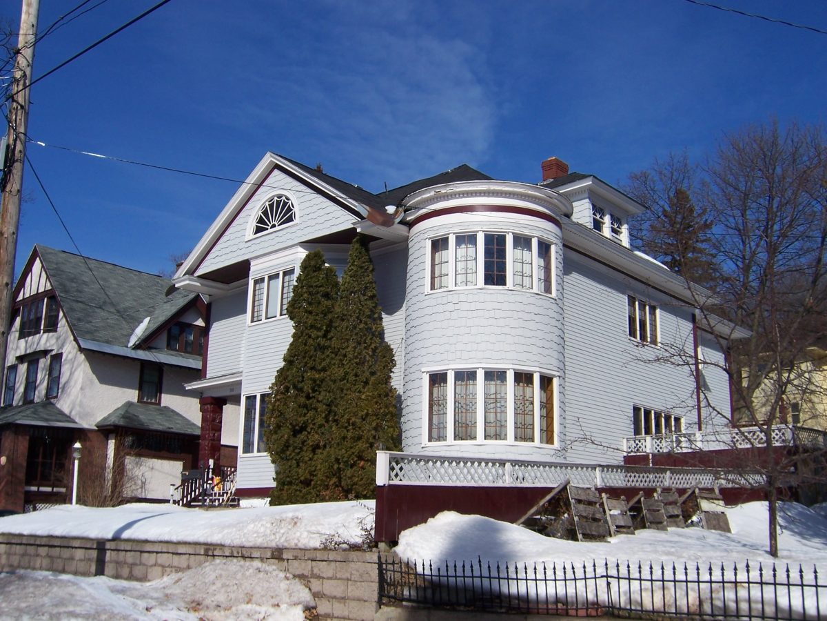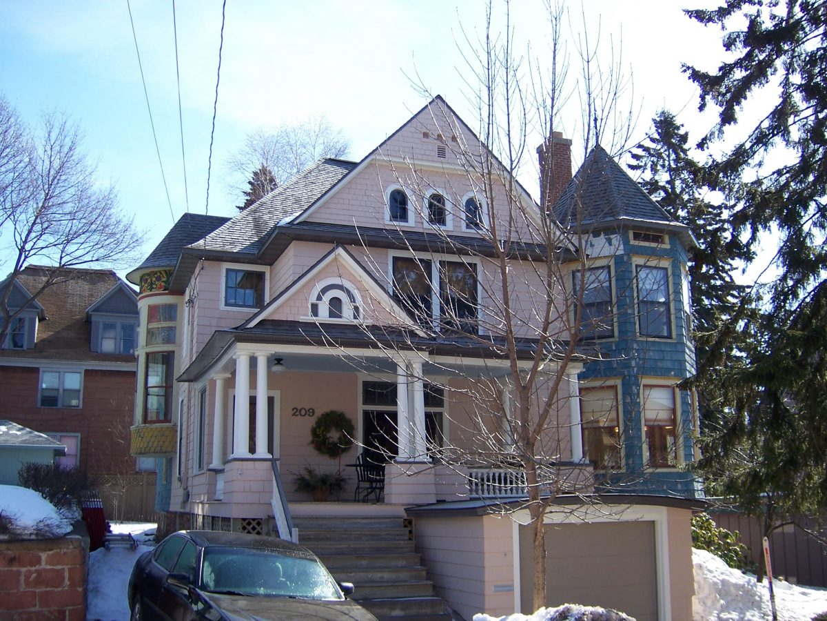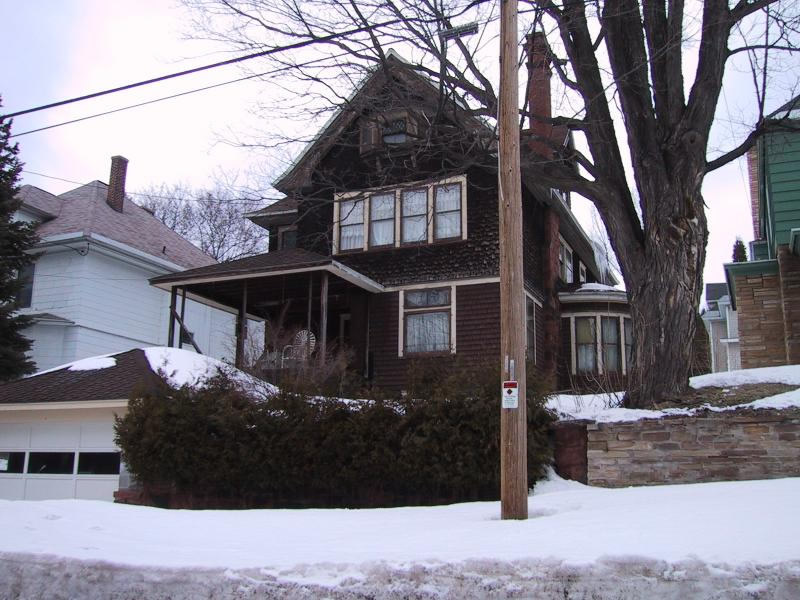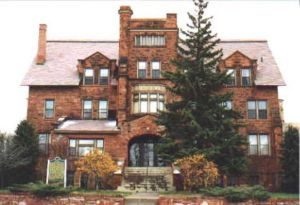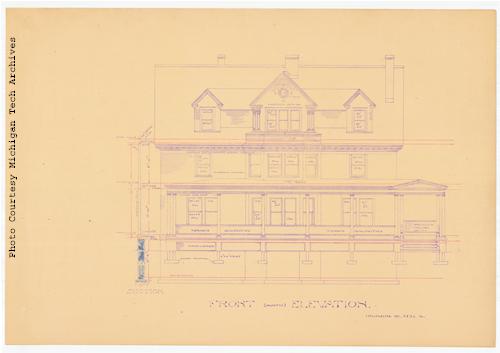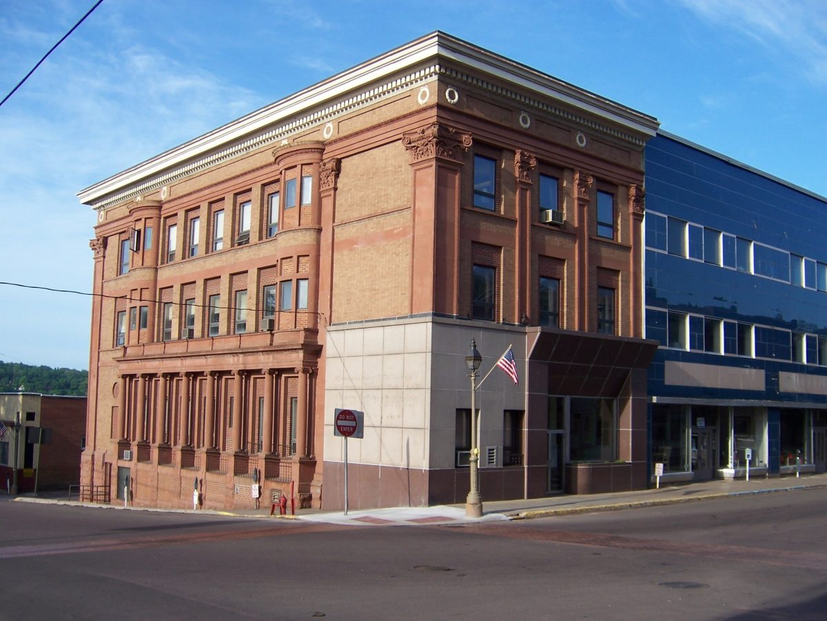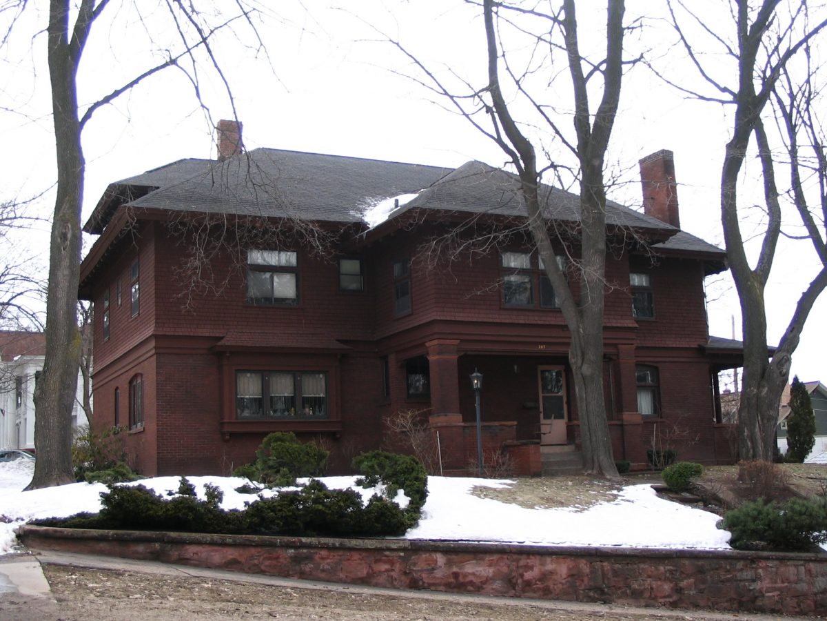
by David Daavettila Architect: Alexander Chadbourne Eschweiler Location: 107 Center Street, East Hancock Built: 1902 The Close House was built for James Jr. and Katherine Close on Center Street in East Hancock. James was a bookkeeper at First National Bank of Hancock in late 1880s. He was also a part owner of a warehouse called… Read more Close House
