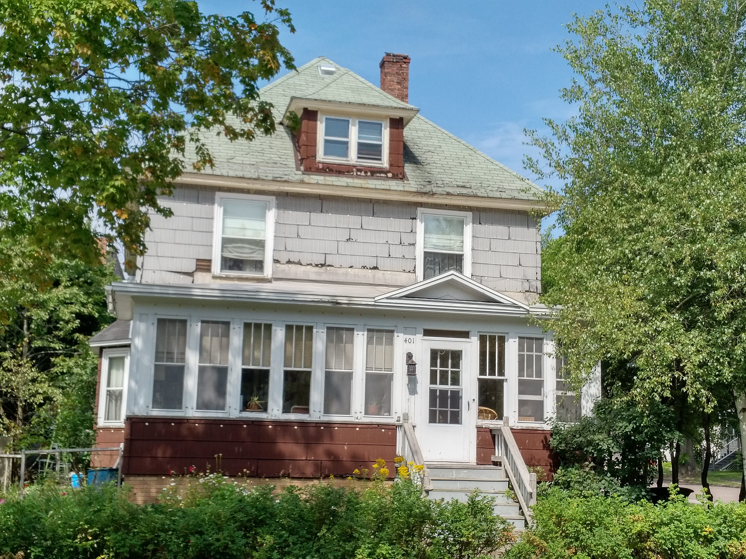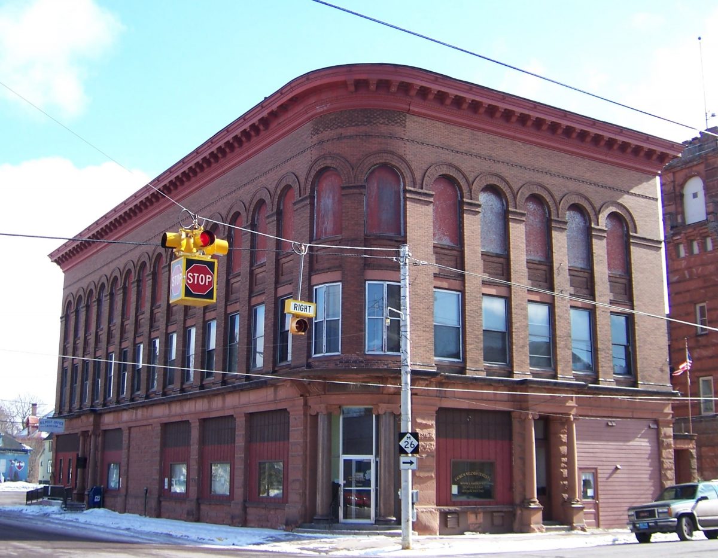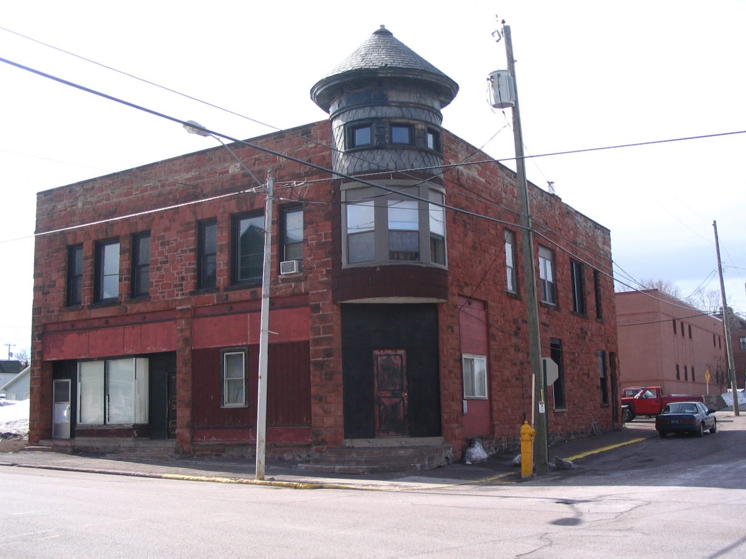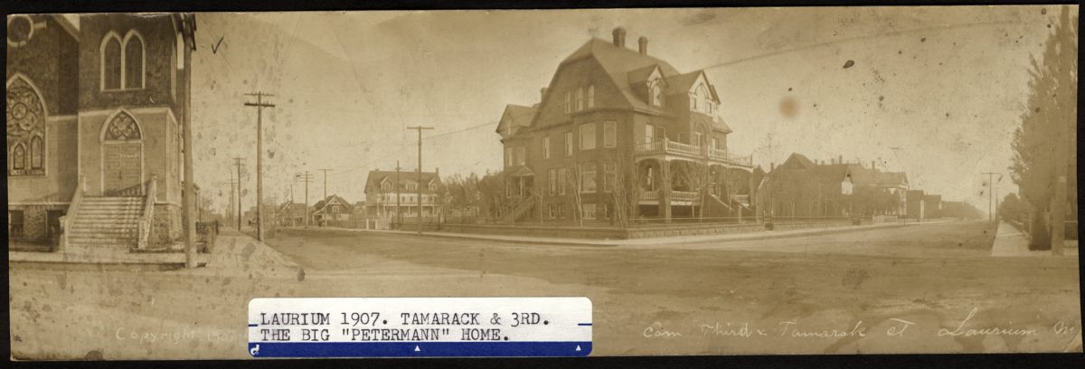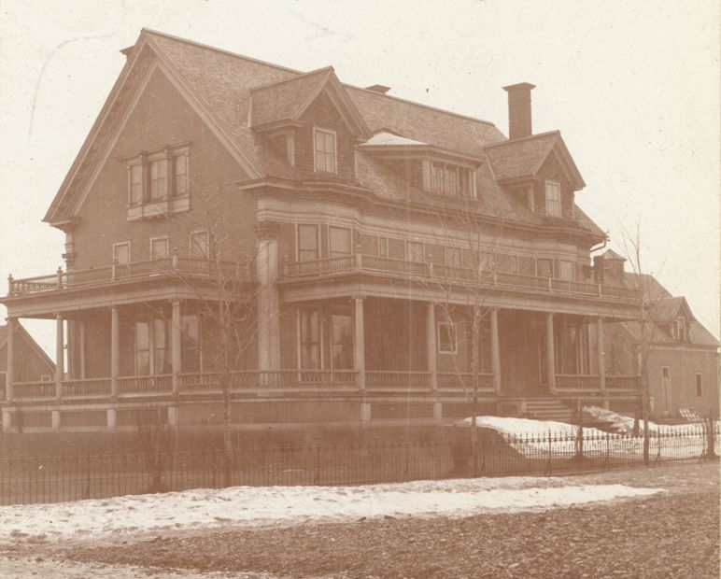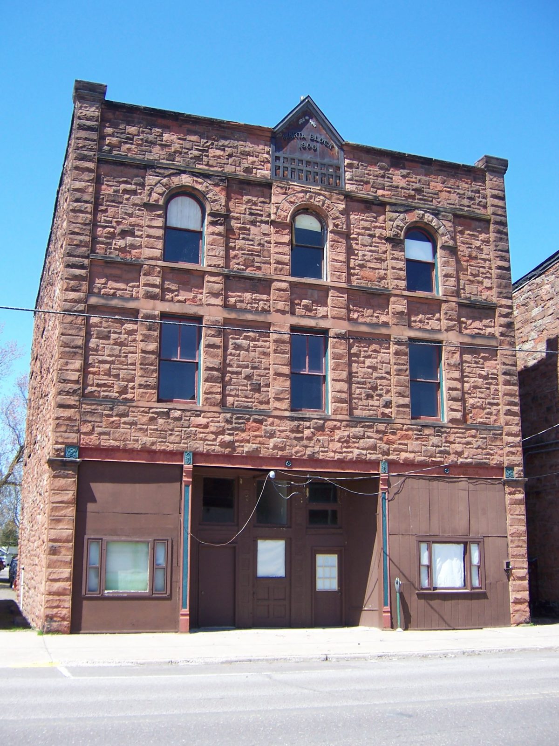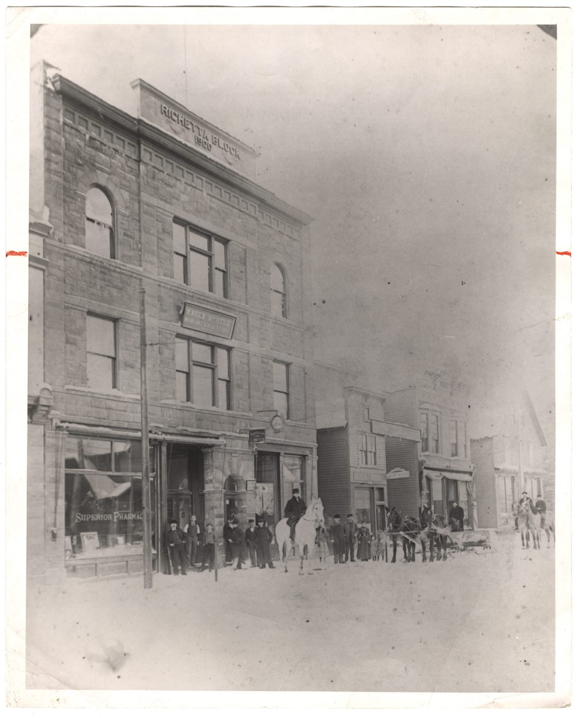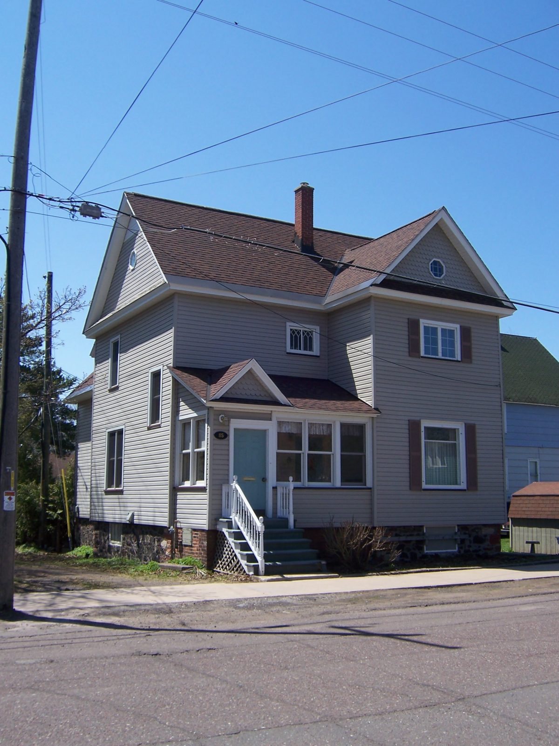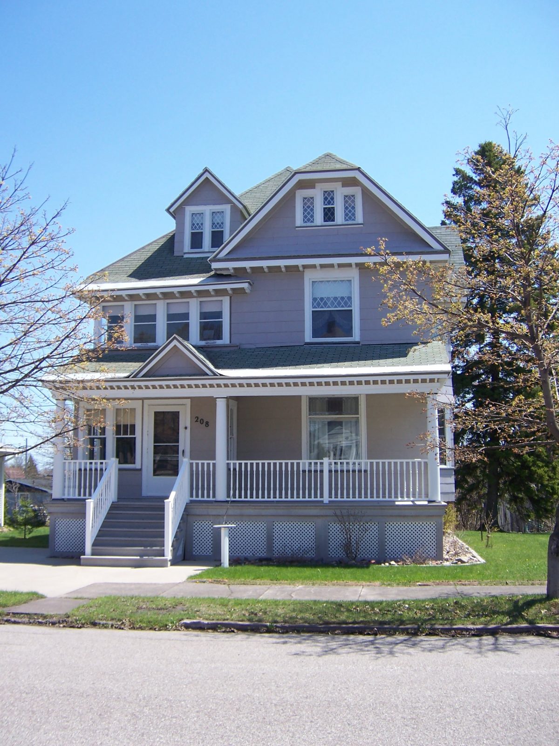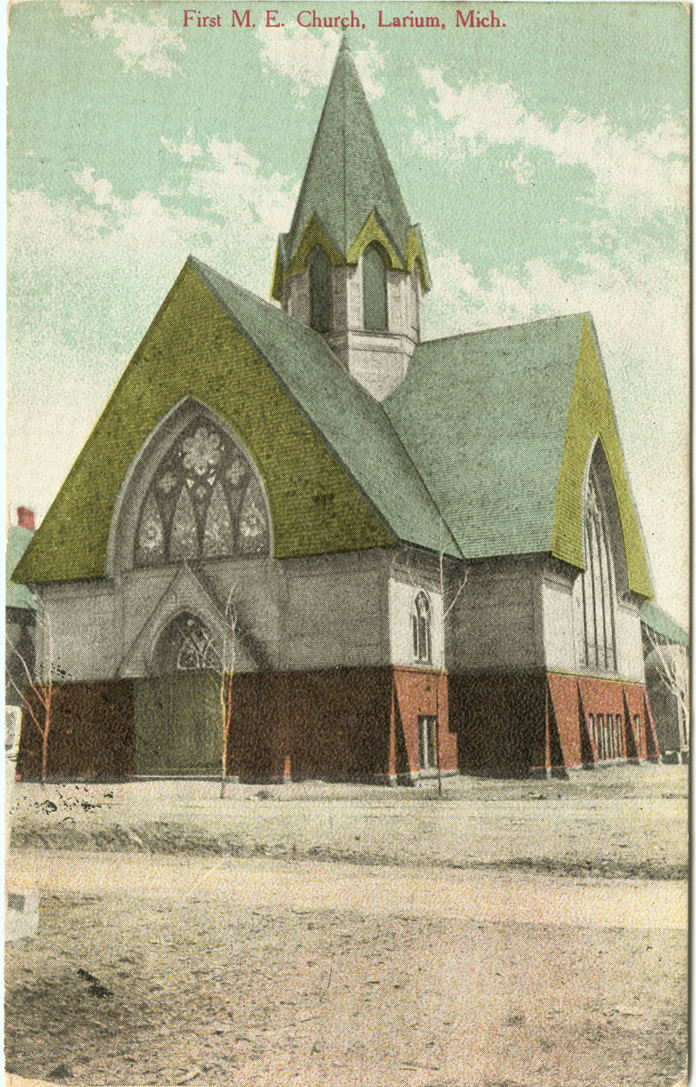
by A. K. Hoagland. Architect: Wells D. Butterfield Superintendent of construction: A. H. Ryckman Location: Kearsarge between 3rd and 4th Streets, Laurium Built: 1902 In 1898 about thirty Methodists living in the relatively young village of Laurium decided to form their own church, separate from the Methodist church on Calumet Avenue in Calumet. Four years later,… Read more First Methodist Episcopal Church
