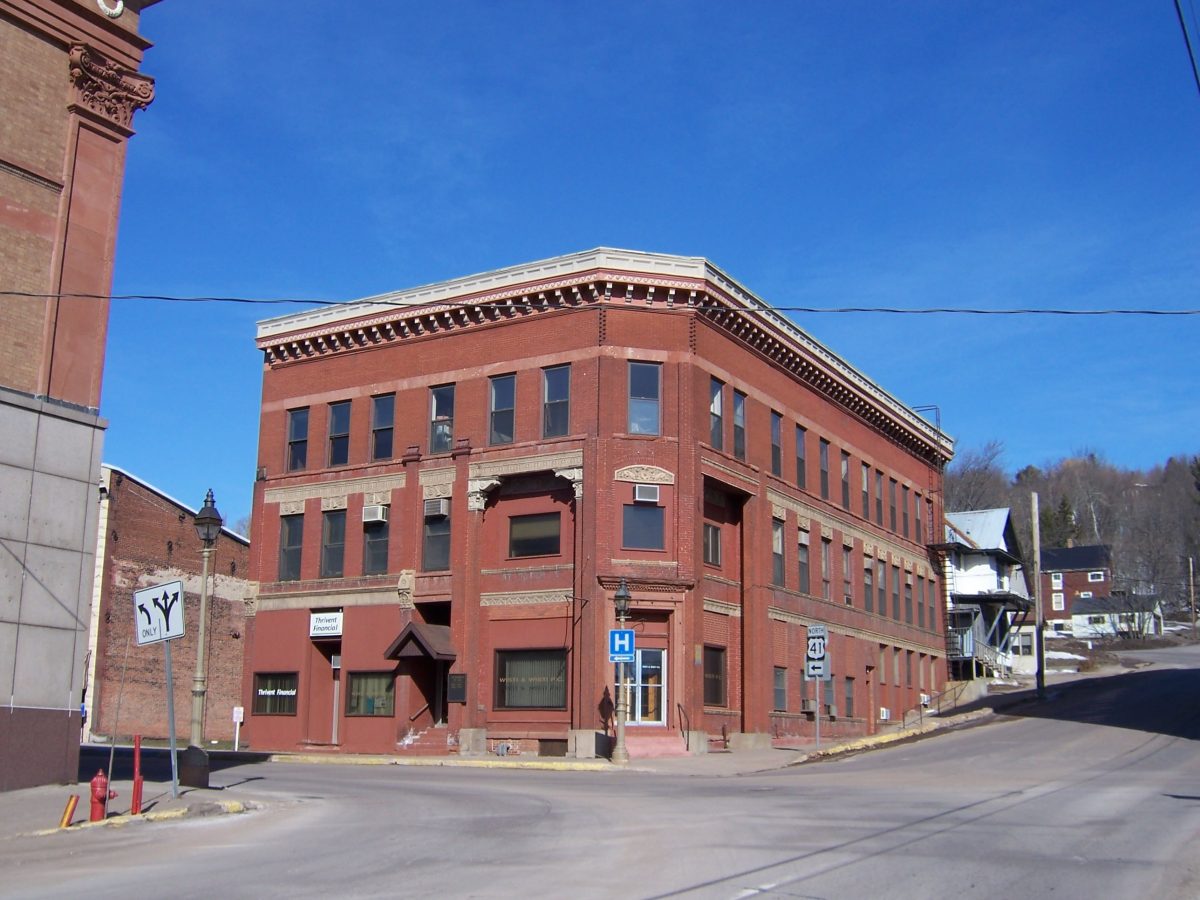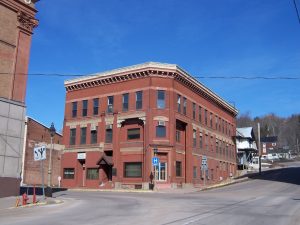
by Katie Torrey
Architect: Charles Archibald Pearce
Location: 101-103 Quincy St., Hancock
Addition: 1903

The architect for the original building was Byron H. Pierce. This building was enlarged in 1903, when Pearce designed a third floor for the building and an additional 40 feet on the north side of the building. In 1903 it was considered one of the finest buildings in the city of Hancock. This building also housed other businesses, including the Hancock Sandstone Company, the Hancock Consolidated Mining Company, and the Northern Michigan Building & Loan Association (later D&N Bank).1
The Classical Revival building, built of brick, has a distinctive chamfered corner entrance. The first two stories are united by the use of glazed terra cotta ornament on lintels and cornices. The first-floor fenestration, as well as some on the second floor, has been altered. The addition on the north is quite similar to the original building. The third floor is quite plain, with simple flat-arched windows banded together by a common lintel. The modillioned cornice and parapet reflect more of the exuberance of the first two stories.
Buildings by Charles Archibald Pearce in the Copper Country
- Suomi College, Old Main 1900
- Emma Jane Pearce House 1900
- Edwin Henwood House 1900
- Richard Light House 1900
- Quincy Mining Company Houses 1900
- Elba Johnson House 1901
- Hall Building 1902
- First National Bank Building Addition 1903
- St. Joseph’s Church 1912
Notes
- Hancock Historic Preservation Committee, “Hancock, Michigan: A Walking Tour,” brochure, 1995?.