by David Daavettila. Alexander Chadbourne Eschweiler (1865-1940), a major figure in Milwaukee architecture, grew up the Copper Country and through family ties became the architect for the Copper Range Company, among other commissions here. Biography Eschweiler was born in Boston in 1865 to Carl Ferdinand Eschweiler and Hannah Lincoln Chadbourne. His father attended the University… Read more Alexander Chadbourne Eschweiler
Tag: Eschweiler
Houghton Club
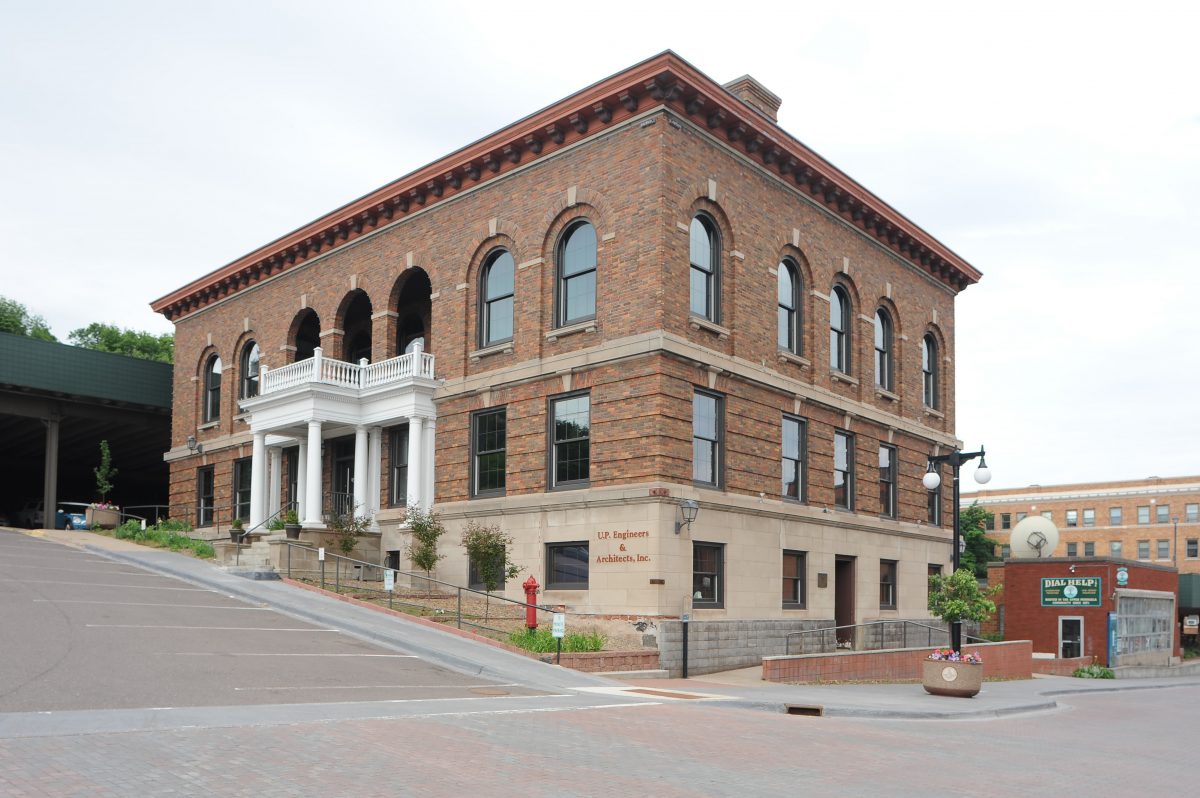
by David Daavettila Architect: Alexander Chadbourne Eschweiler Alternative Name: U.P. Engineers and Architects Corporate Headquarters Location: 100 Portage Street, Houghton Built: 1910 Eschweiler produced drawings for the Houghton Club, formed by businessmen in the Houghton area, in 1906. As originally designed, it had a third story which accommodated a ballroom.1 Apparently the Club had difficulty raising… Read more Houghton Club
Hubbard House (Houghton)
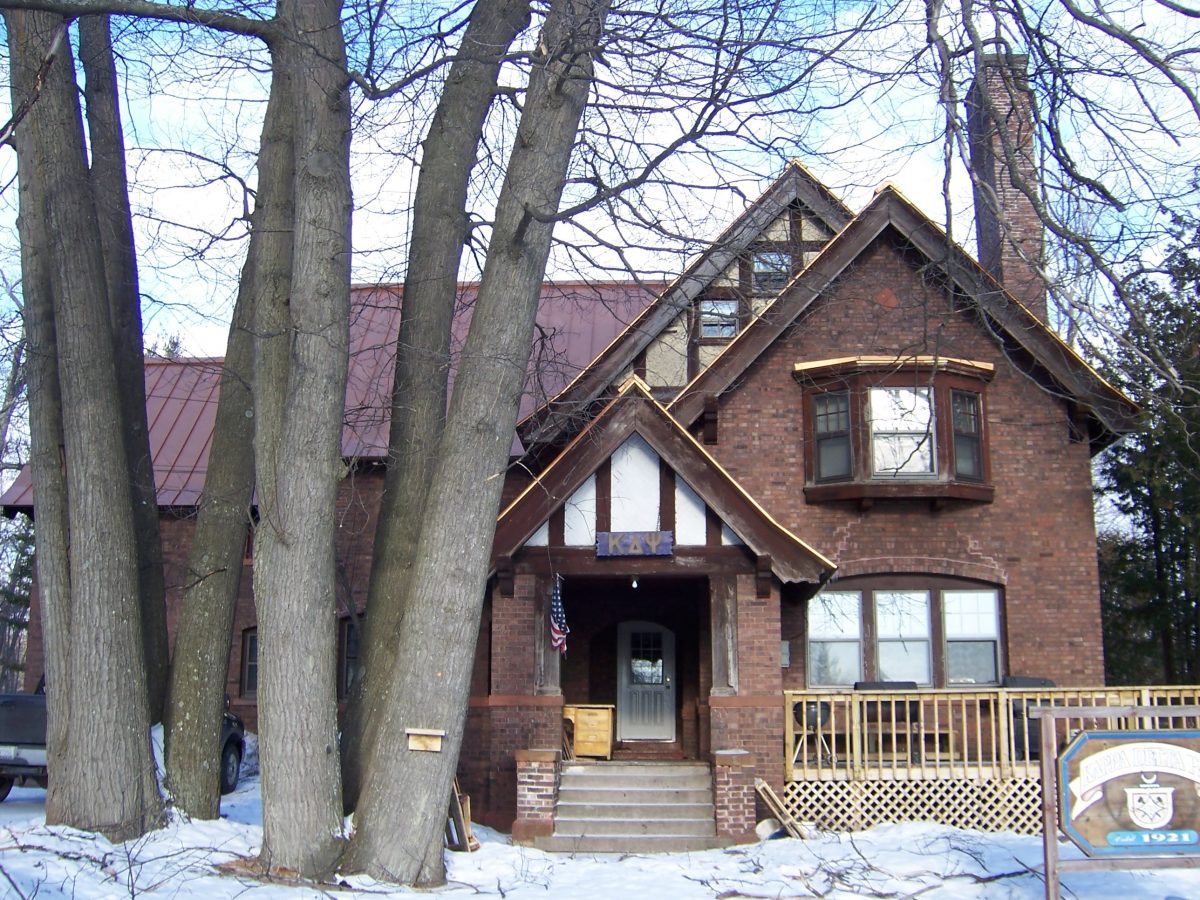
by David Daavettila Architect: Alexander Chadbourne Eschweiler Location: 402 E. Fairview, Houghton Built: ca. 1909 Lucius L. Hubbard had been the state geologist before he was hired to manage Champion Mine in 1899. Hubbard was forced out by 1905, though, and moved to Houghton, from where he presided over the Ojibway Mining Company in Keweenaw… Read more Hubbard House (Houghton)
Painesdale High School
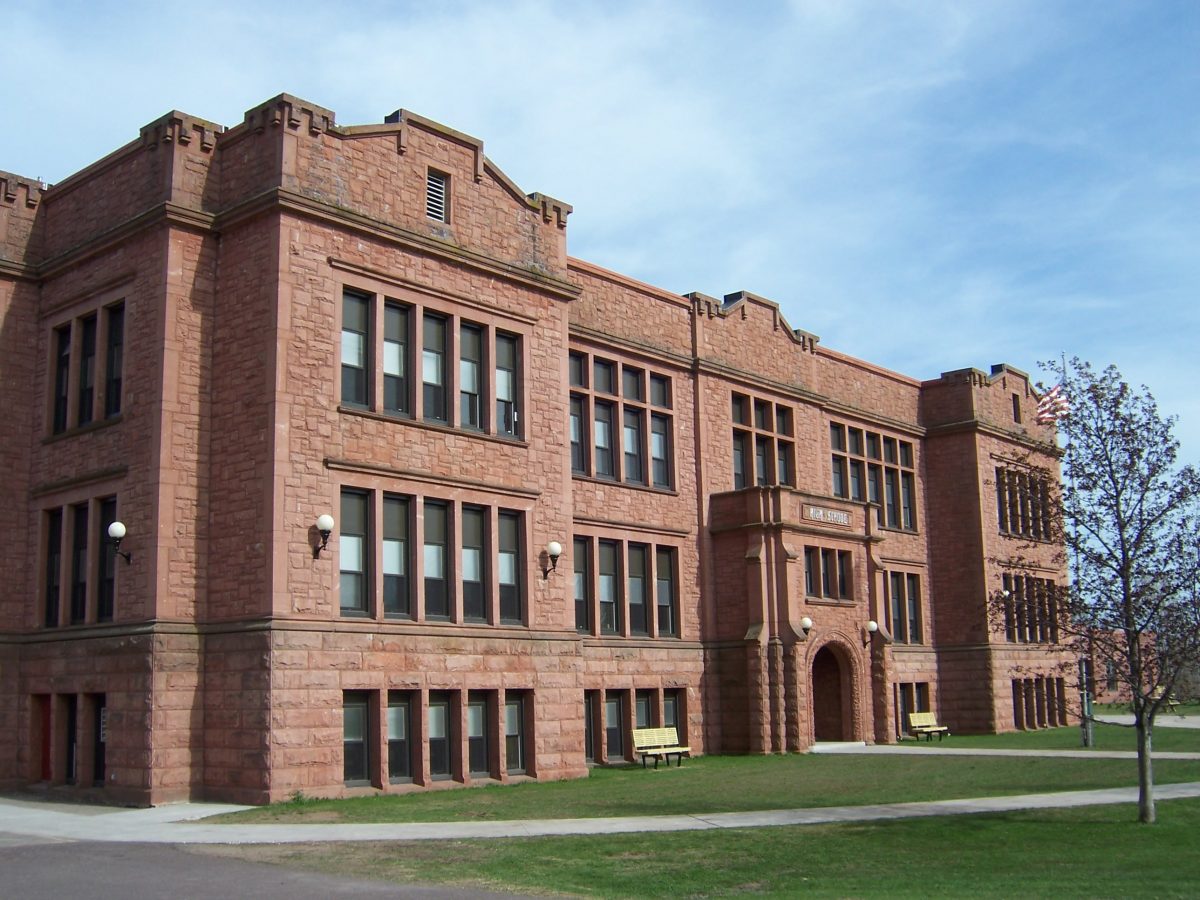
by David Daavettila Architect: Alexander Chadbourne Eschweiler Alternative Name: Jeffers High School Location: 43084 Goodell Street, Painesdale Built: 1909 Addition: 1934-35, John D. Chubb, architect This Jacobean Revival building was constructed of rough-cut Jacobsville sandstone. The 140’-long building has a flat roof with shaped parapets on each end of the building. It has a symmetrical façade with… Read more Painesdale High School
Champion Copper Company Doctor’s House
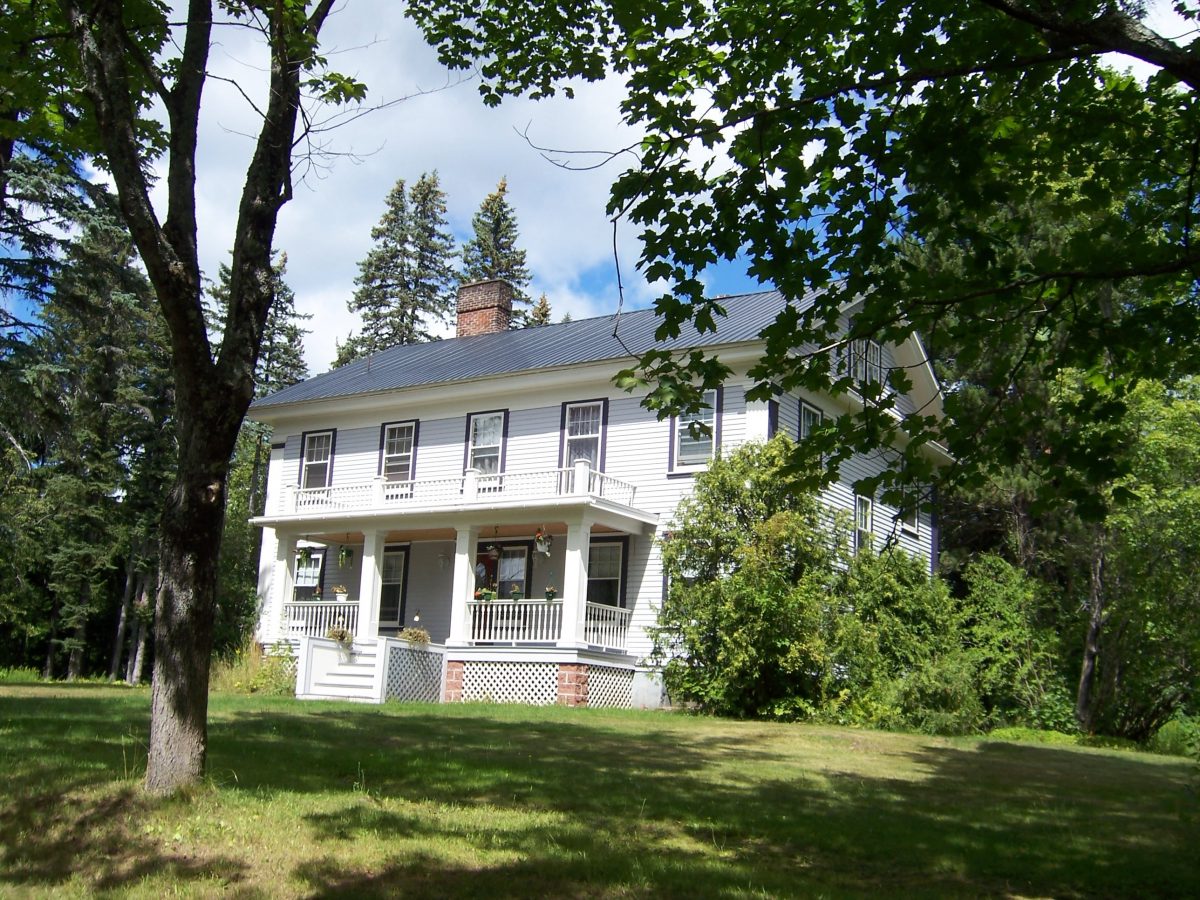
by David Daavettila Architect: Alexander Chadbourne Eschweiler Location: 6 Algomah St., Painesdale Built: 1906 This Colonial Revival house has a five-bay front with two-story fluted pilasters at the corners. The 44’-10” x 32’ building is two stories with a side-gable roof. A one-story, three-bay porch centered on the front has recently been reconstructed. The wood-frame… Read more Champion Copper Company Doctor’s House
H.S. Goodell House
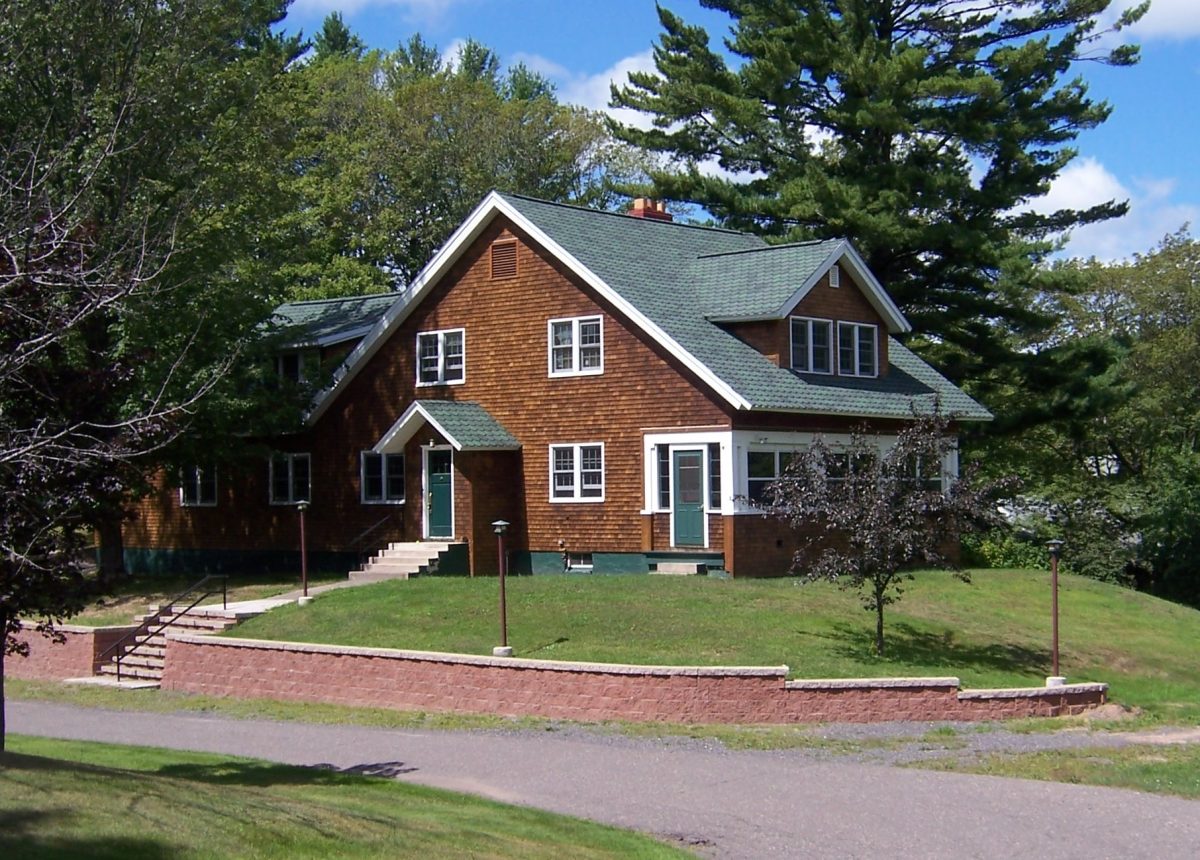
by David Daavettila Architect: Alexander Chadbourne Eschweiler Location: Hubbard Avenue, Painesdale Built: 1903 This one-and-a-half-story wood-shingled bungalow stands next to the Hubbard House among management housing in Painesdale. H. Stuart Goodell ran the South Range Mercantile Company and was apparently not an employee of the mining company. He was married to Charlotte, Lucius Hubbard’s daughter.… Read more H.S. Goodell House
Hubbard House
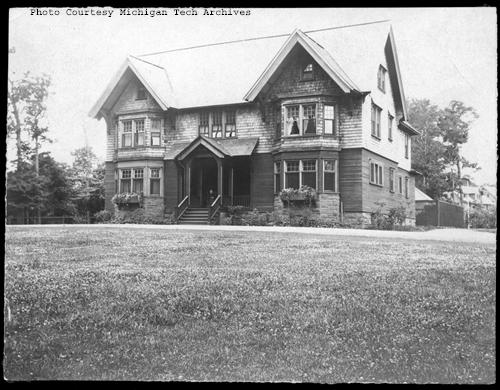
by David Daavettila Architect: Alexander Chadbourne Eschweiler Location: 31 Hubbard Avenue, Painesdale Built: 1903 One of most elaborate houses in Painesdale was built in 1903 for Dr. Lucius L. Hubbard, the general manager of the Champion Mining Company, who lived here for only about two years. A subsequent general manager, William Schacht, occupied the house… Read more Hubbard House
Sarah Sargent Paine Memorial Library
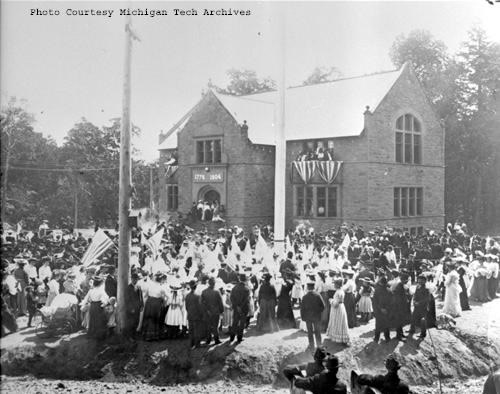
by David Daavettila Architect: Alexander Chadbourne Eschweiler Location: Goodell Street, next to High School, Painesdale Built: 1902-1903 Contractor: Prendergast & Clarkson1 Demolished: 1965 The Sarah Sargent Paine Memorial Library, dedicated to the mother of William Paine, the president of Copper Range Consolidated Company, was many things for the community, accommodating meetings, classes, theater shows and… Read more Sarah Sargent Paine Memorial Library
Close House
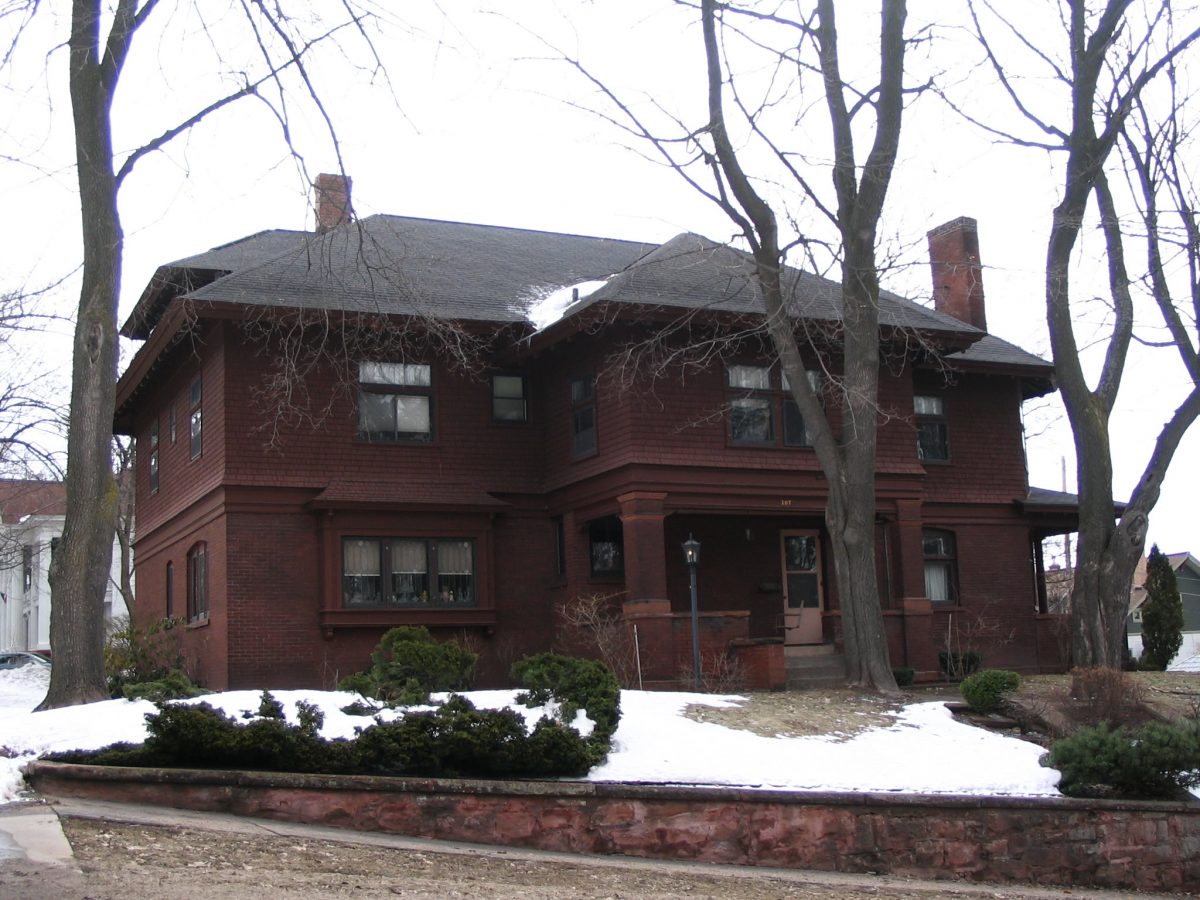
by David Daavettila Architect: Alexander Chadbourne Eschweiler Location: 107 Center Street, East Hancock Built: 1902 The Close House was built for James Jr. and Katherine Close on Center Street in East Hancock. James was a bookkeeper at First National Bank of Hancock in late 1880s. He was also a part owner of a warehouse called… Read more Close House