by Dany Peavey, Stevan Sliger, John Krystof, and Travis Dvorak. D. Fred Charlton and his associates had the most significant architectural practice in the Copper Country. Although they kept an office in Hancock for only a few years (listed in the 1899-1900 and 1901-02 directories), from their office in Marquette they were able to obtain… Read more Charlton & Gilbert; Charlton, Gilbert & Demar; Charlton & Kuenzli; Herbst & Kuenzli
Tag: Demar
John C. Donahue House
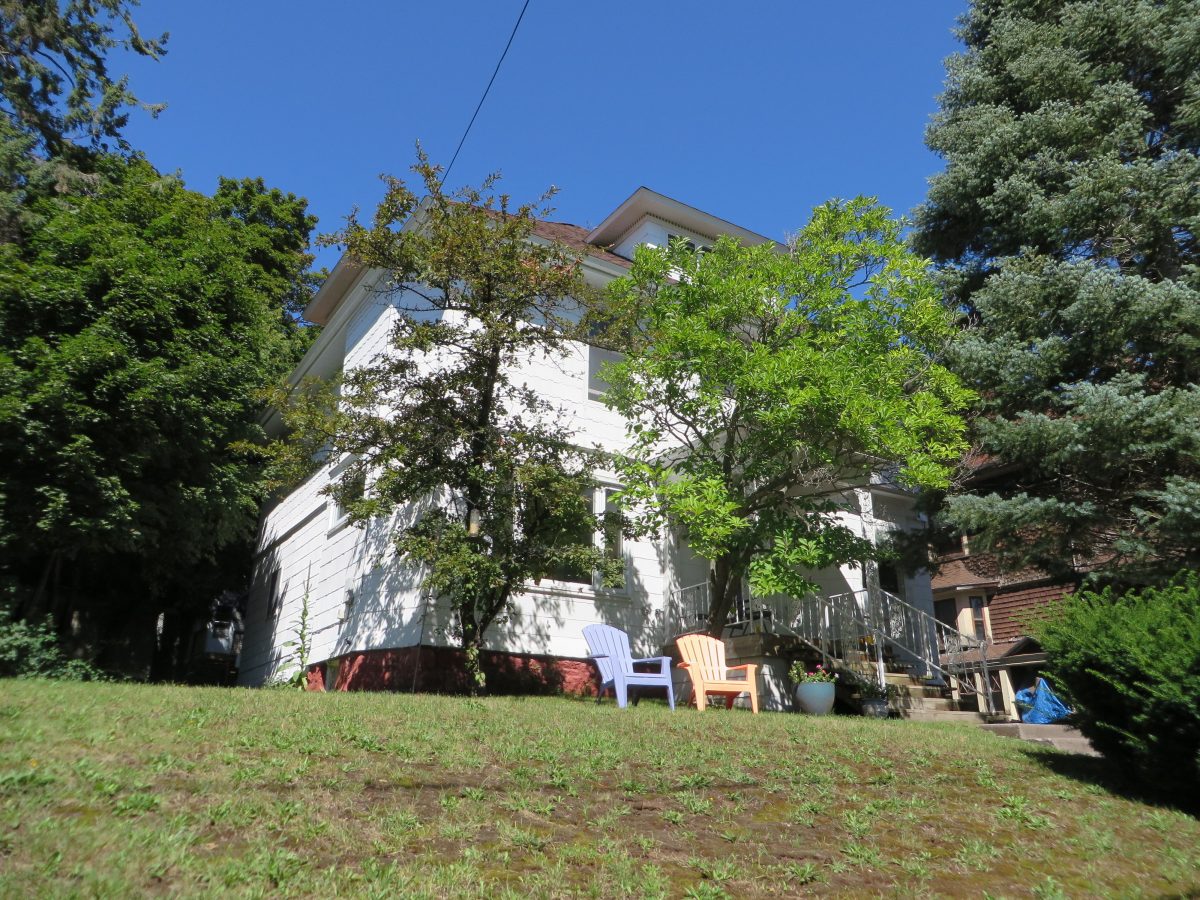
by Dany Peavey, Stevan Sliger, John Krystof, and Travis Dvorak. Architect: Charlton, Gilbert, & Demar Location: 308 Cooper St., East Hancock Built: 1900-01 John C. Donahue, a painter, commissioned this house in 1900 at an estimated cost of $6,000. The two-and-a-half-story house had a circular veranda, since removed, across the front, and several bay and… Read more John C. Donahue House
St. Anne’s Church
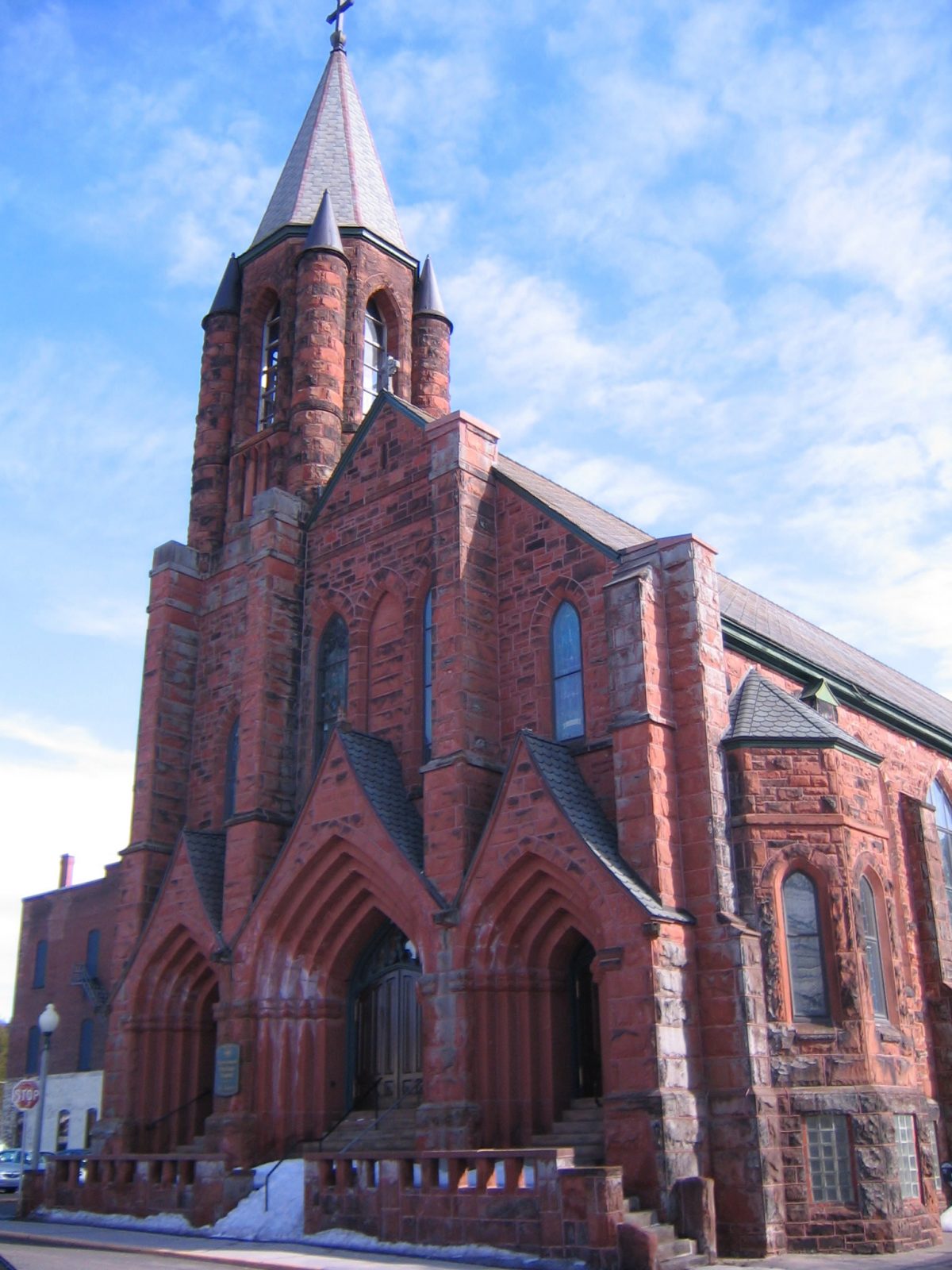
by Dany Peavey, Stevan Sliger, John Krystof, and Travis Dvorak Architect: Charlton, Gilbert, & Demar Alternative Name: Keweenaw Heritage Center Location: 5th & Scott streets, Calumet Built: 1899-1901 Contractor: Prendergast & Clarkson Designed in 1899 and completed in 1901, this church was constructed for Calumet’s French Canadian population. Designed in the Gothic Revival style, the… Read more St. Anne’s Church
Susan Daniell House
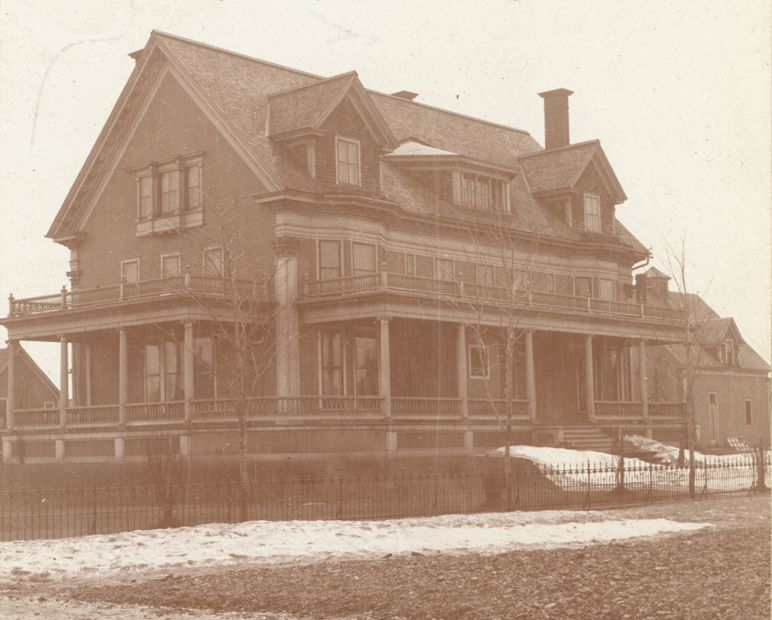
by Dany Peavey, Stevan Sliger, John Krystof, and Travis Dvorak Architect: Charlton, Gilbert, & Demar Location: 308 Pewabic St., Laurium Built: 1900 This grand house was built for Susan Daniell, widow of mine captain John Daniell. Susan Edwards, born in England in 1849, immigrated to the Copper Country as a child. She married John Daniell… Read more Susan Daniell House
James R. and Virginia Cooper House
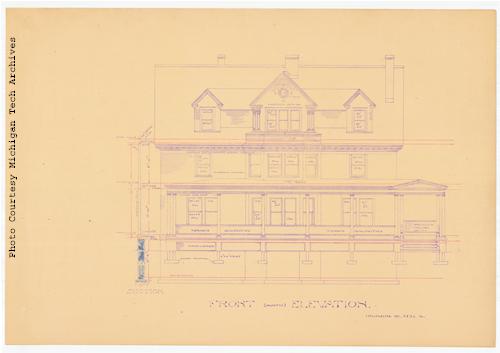
by Dany Peavey, Stevan Sliger, John Krystof, and Travis Dvorak. Architect: Charlton, Gilbert, & Demar Location: 211 (formerly 110) A St., East Hancock Built: 1900 Demolished: 1930s James R. Cooper, head of the Detroit & Lake Superior Smelter Company, also designed Quincy’s new smelter in 1898 and was superintendent from 1898-1906. Apparently, housing was part of… Read more James R. and Virginia Cooper House
Wright Block
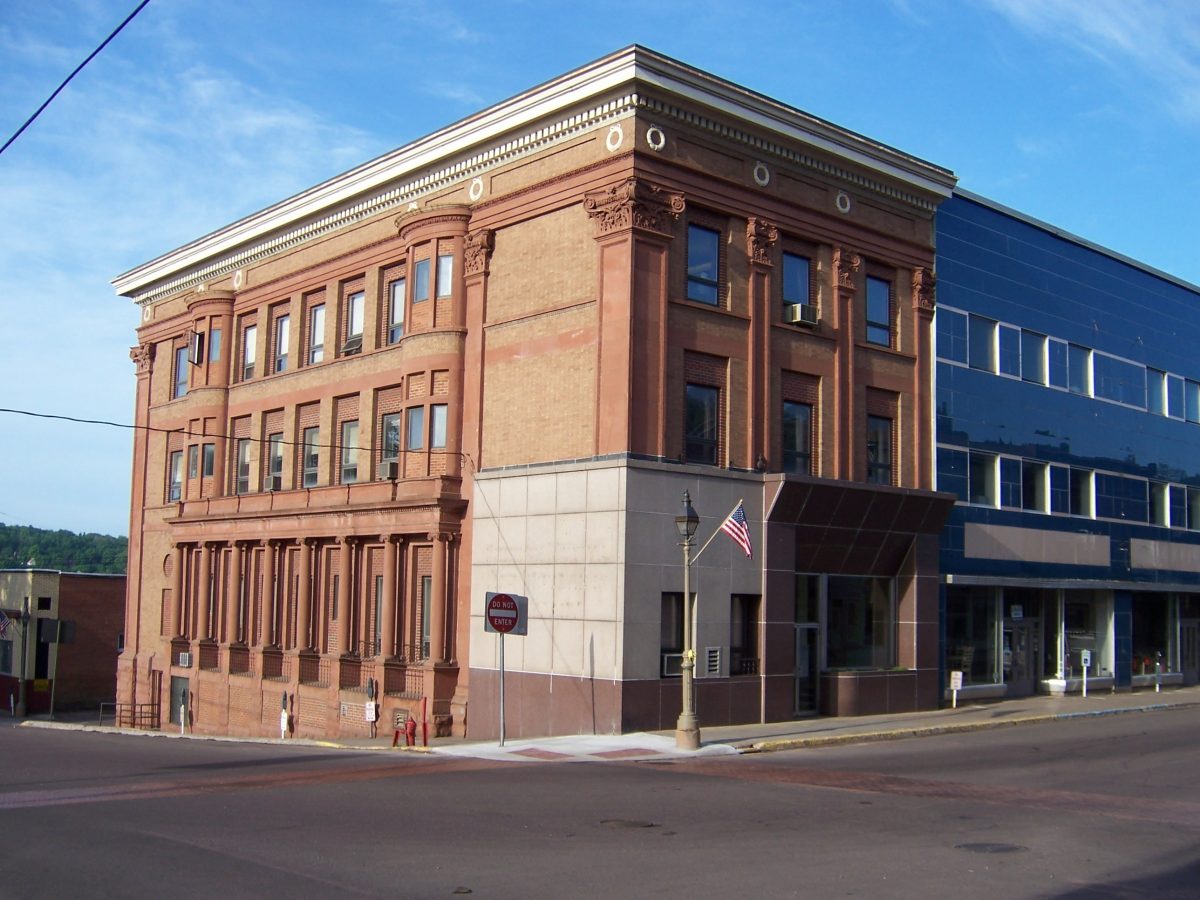
by Dany Peavey, Stevan Sliger, John Krystof, and Travis Dvorak. Architect: Charlton, Gilbert, & Demar Location: 100-102 Quincy Street, Hancock Built: 1900 Contractor: Prendergast & Clarkson Addition: 1907, H. T. Liebert, Architect: Erik Anderson, contractor Completed in 1900, this building was divided into two, with the east side containing Superior Savings bank and the west… Read more Wright Block
Wolverine Copper Company Superintendent’s House
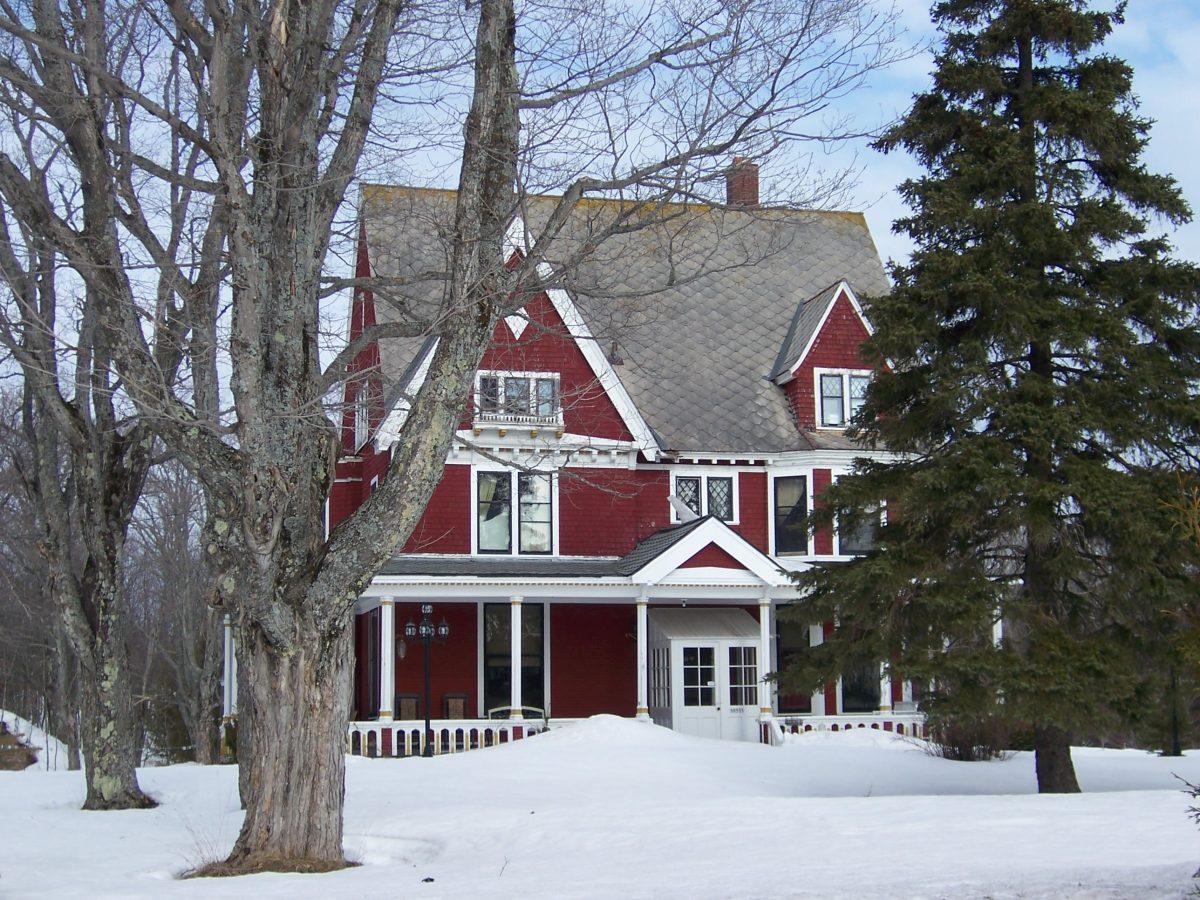
by Dany Peavey, Stevan Sliger, John Krystof, and Travis Dvorak. Architect: Charlton, Gilbert, & Demar Location: U.S. 41, Wolverine Built: 1899-1900 The Wolverine Copper Company was established in 1882. In 1898 John Stanton established Mohawk Mining Company five miles to the north and also gained control of the Wolverine. Fred Smith had been superintendent of… Read more Wolverine Copper Company Superintendent’s House
John Rees House
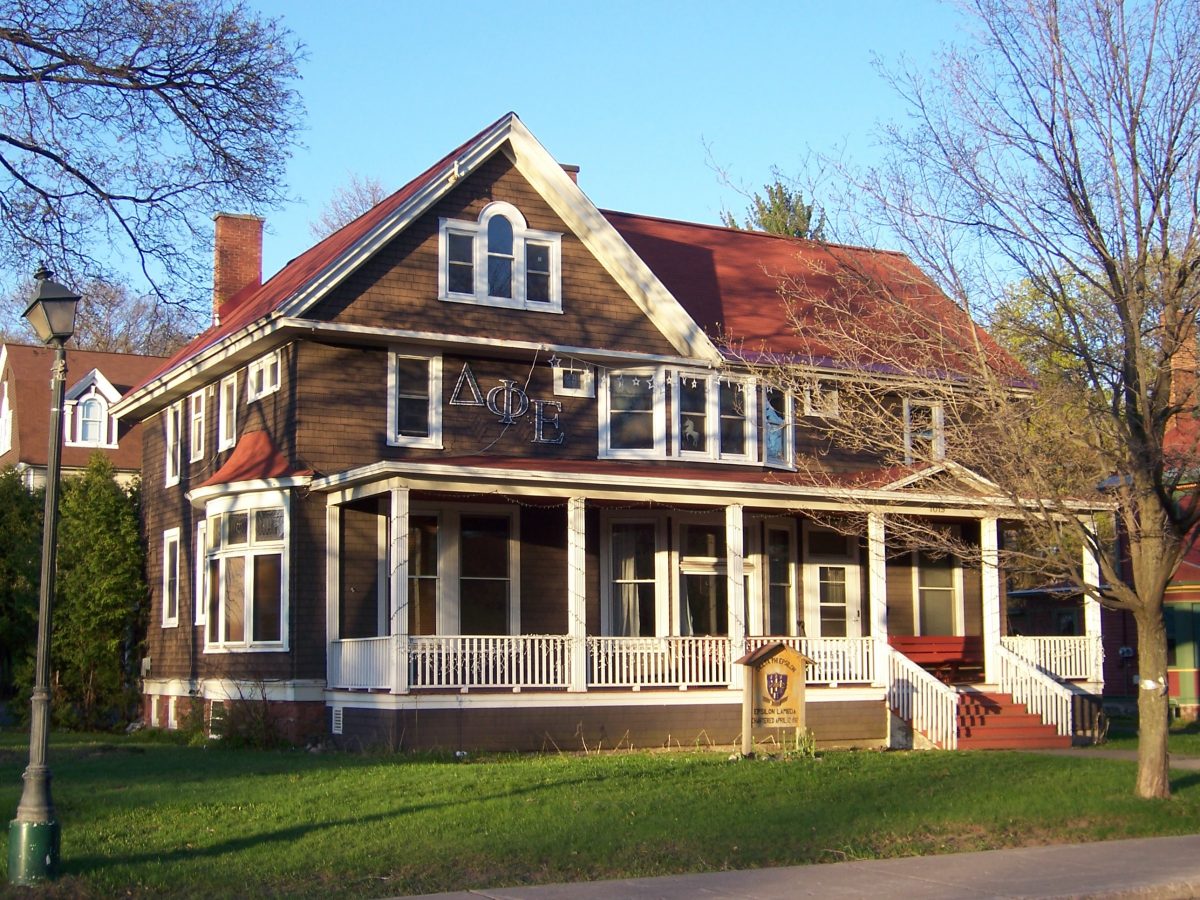
by Dany Peavey, Stevan Sliger, John Krystof, and Travis Dvorak. Architect: Charlton, Gilbert, & Demar Location: 1019 College Ave., Houghton Built: 1899 Builder: H. Ferge of Milwaukee Painting and Decorating: Hamilton & Eade of Duluth John L. Rees, assistant cashier at the National Bank of Houghton, commissioned this two-and-a-half-story building with shingle-clad walls and a… Read more John Rees House
Ruppe Block
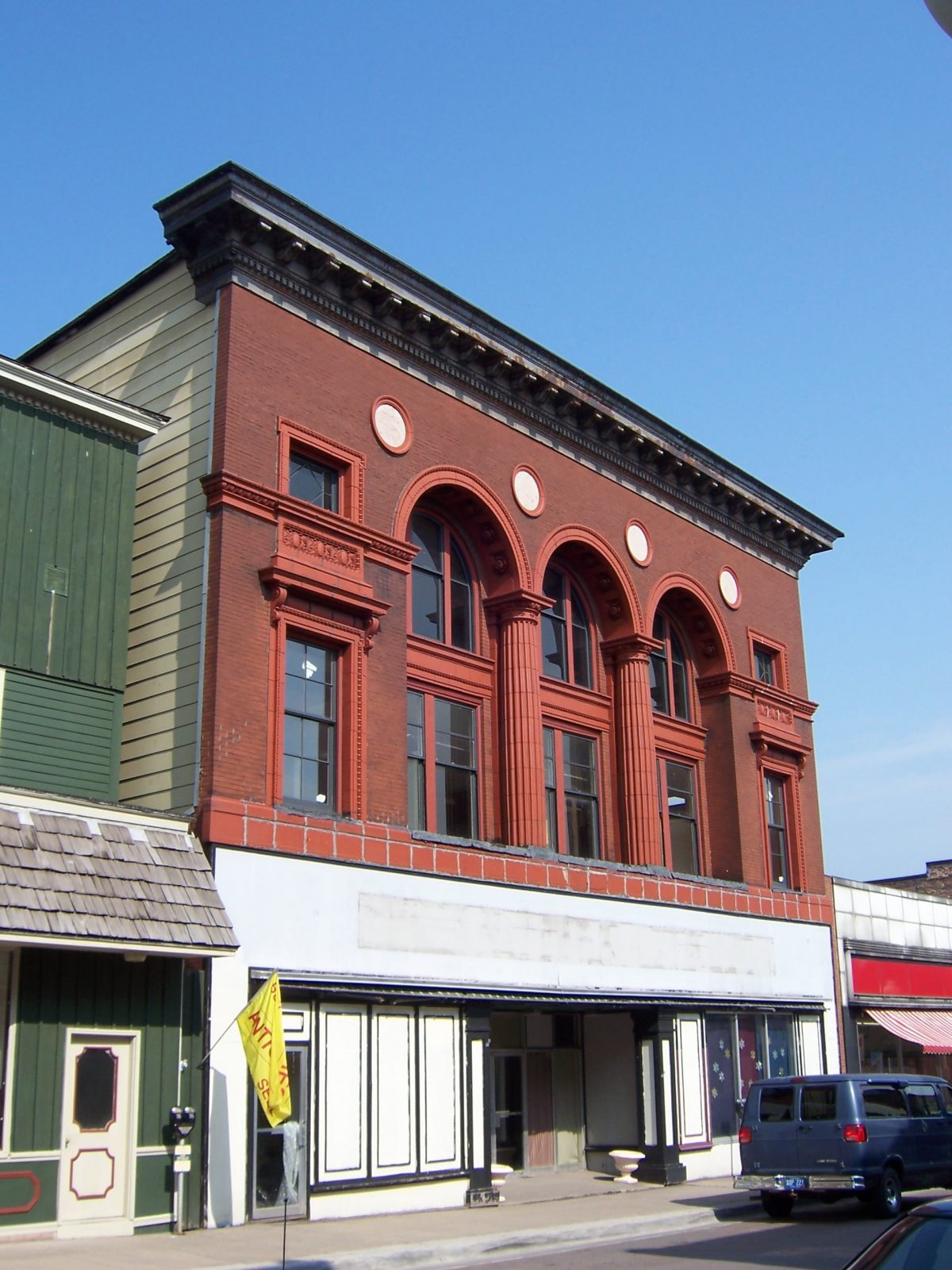
by Dany Peavey, Stevan Sliger, John Krystof, and Travis Dvorak. Architect: Charlton, Gilbert, & Demar Location: Fifth Street, Calumet New façade: 1899 Contractor: Bajari & Ulseth P. Ruppe & Son undertook $12,000 worth of renovations to a two-story frame building to produce this handsome commercial block for their store. As reported in the newspaper, “An… Read more Ruppe Block
Hancock Town Hall and Fire Hall
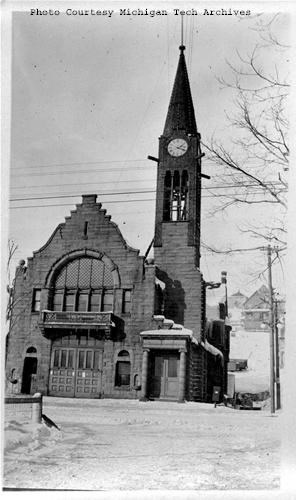
by Dany Peavey, Stevan Sliger, John Krystof, and Travis Dvorak. Updated 2021 by Steven Walton Architect: Charlton, Gilbert, & DemarAlternative Name: Hancock City HallLocation: 399 Quincy Street, HancockBuilt: 1898-99Contractor: E. E. Grip & Co. of IshpemingInterior Painting: Associated Artists of Milwaukee In February 1898, three architectural firms submitted plans for this commission: William T. Pryor, C. Archibald… Read more Hancock Town Hall and Fire Hall