by Morgan Davis. Charles Maass (1871-1959) was the architect who worked the longest in the Copper Country during its boom years, practicing here from about 1895 until after 1920. Biography Charles W. Maass was born in Green Bay, Wisconsin, the oldest of thirteen children. His father had immigrated to Green Bay from Germany In 1862… Read more Charles W. Maass; Maass Brothers; Fred Maass
Tag: Maass
Quincy Mining Company Clubhouse
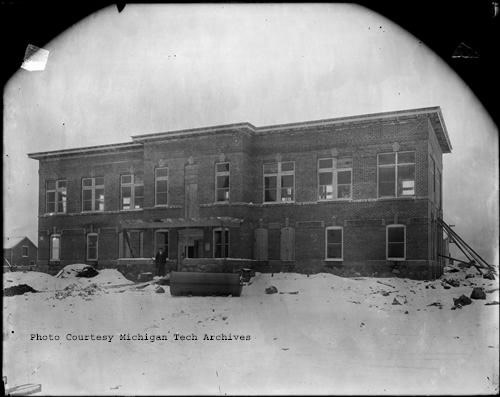
by Morgan Davis. Architect: Charles W. Maass Location: Quincy Hill, Hancock Built: 1916-17 Demolished: 1990s The two-story building for the Quincy Mining Company served as the company’s club house and bathhouse. The brick building was in a modest Italian Renaissance Revival style with keystones over the paired windows and a flat roof with wide eaves… Read more Quincy Mining Company Clubhouse
St. Anthony of Padua Convent
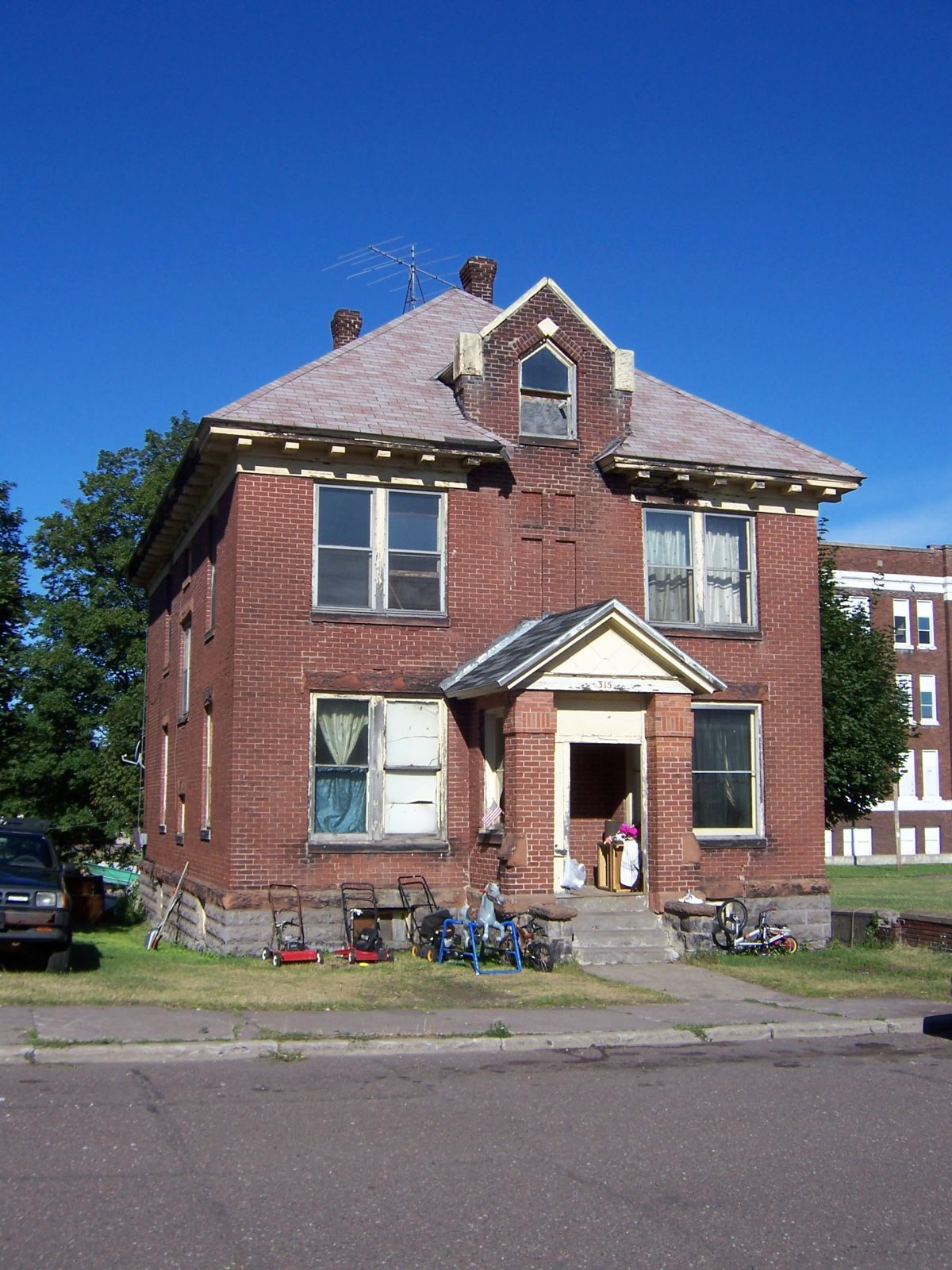
by Morgan Davis Architect: Charles W. Maass Location: 315 7th St., Calumet Built: 1914-15 Contractor: Leo Kaltenbach The Polish Catholics of Calumet formed a congregation, St. Anthony of Padua, in 1882 and built a small wooden church on lots donated by Calumet & Hecla. In 1892 they enlarged it, adding a tower in the center… Read more St. Anthony of Padua Convent
Laurium Village Hall
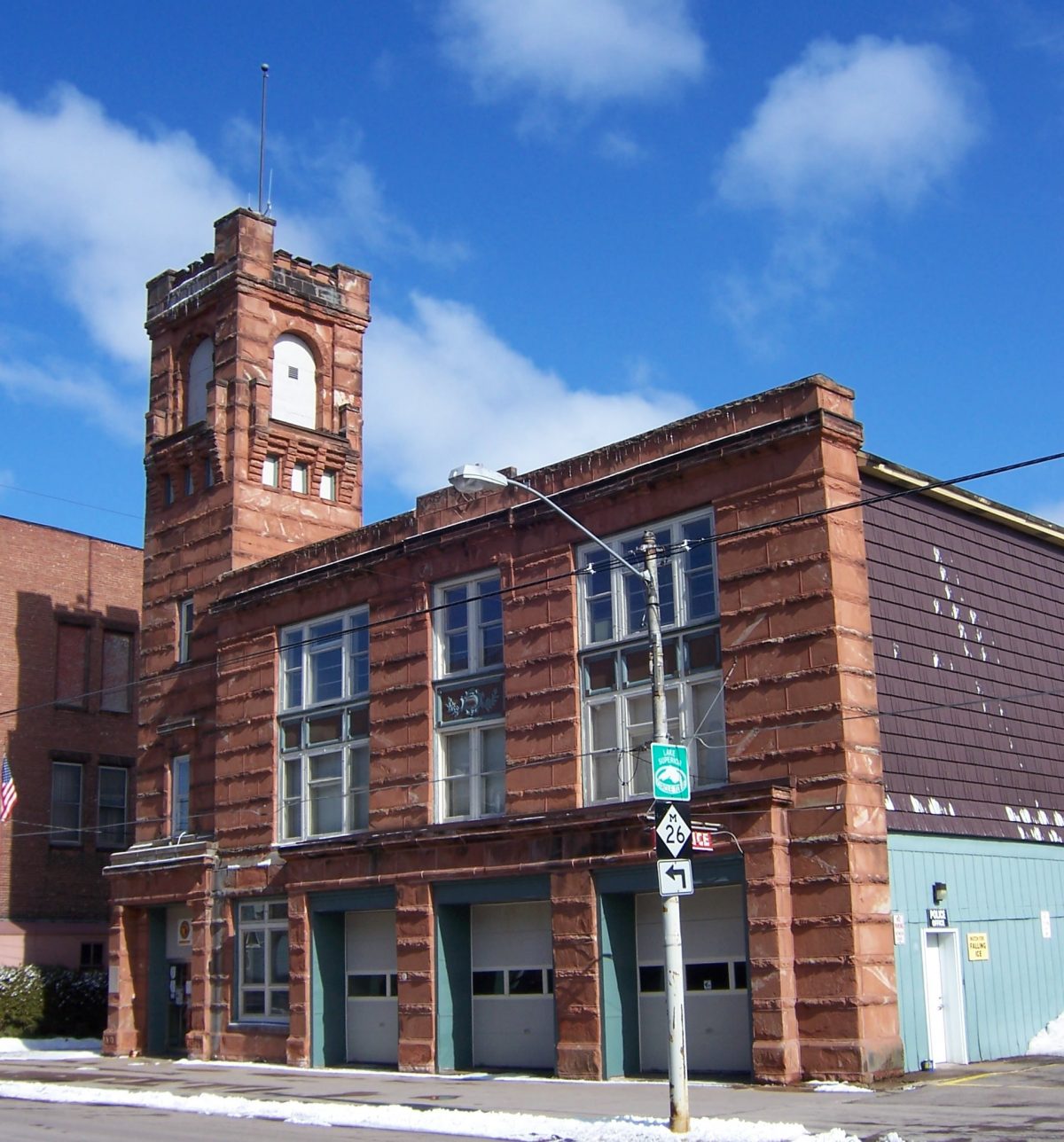
by Morgan Davis Architect: Fred Maass Location: Hecla Street, Laurium Remodeled: 1914 Contractor: Chatel & Vairo In 1899 the recently incorporated village of Laurium built a new village hall, a two-story building with false front. Fifteen years later, the village decided on an expansion and remodeling, and hired Fred Maass to prepare the plans. It… Read more Laurium Village Hall
Chassell High School
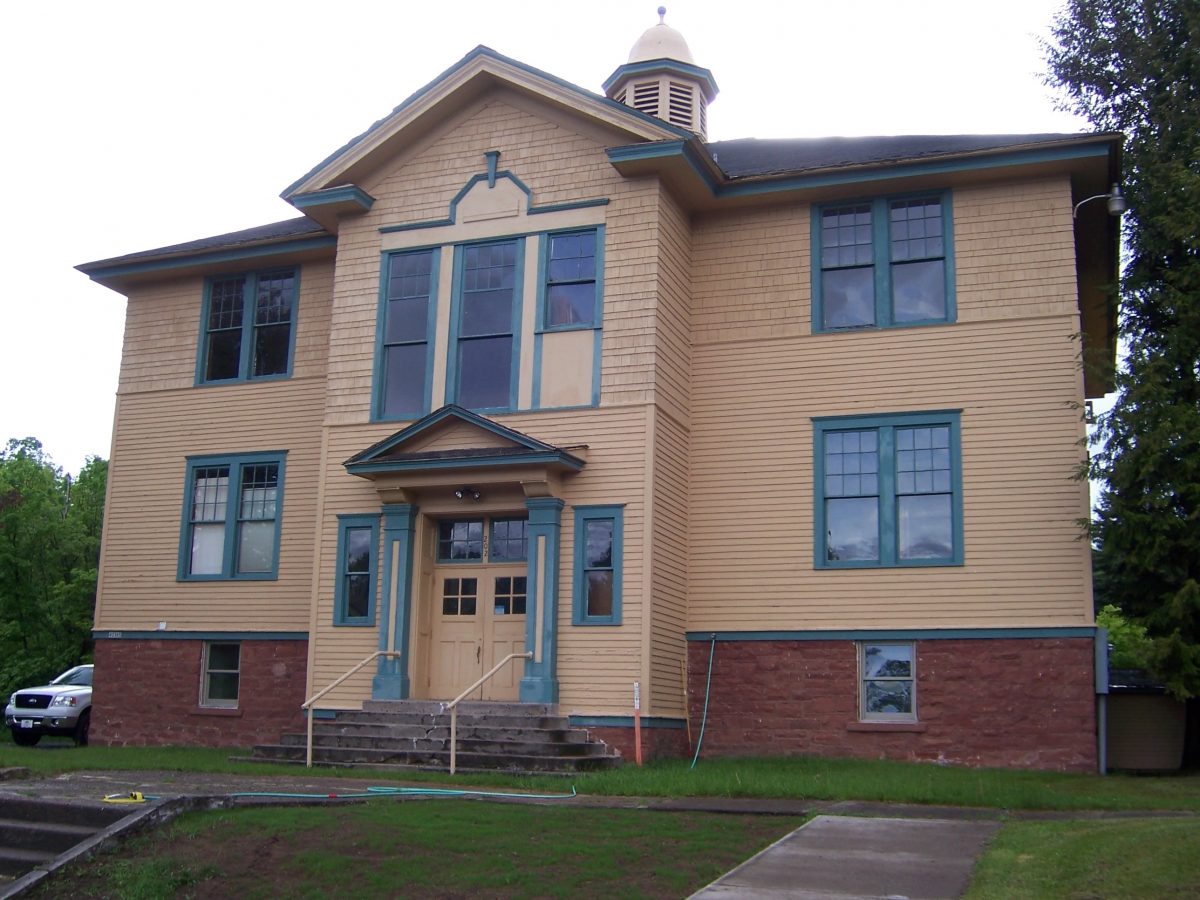
by Morgan Davis Architect: Maass Brothers Location: 42365 N. Hancock St., Chassell Built: 1912 Among their many school commissions, the Maass Brothers designed Chassell’s first high school. The newspaper described it: The school is 58 by 46 feet in ground dimensions, a frame structure two stories high. The first floor exterior is to be finished… Read more Chassell High School
Temple Jacob
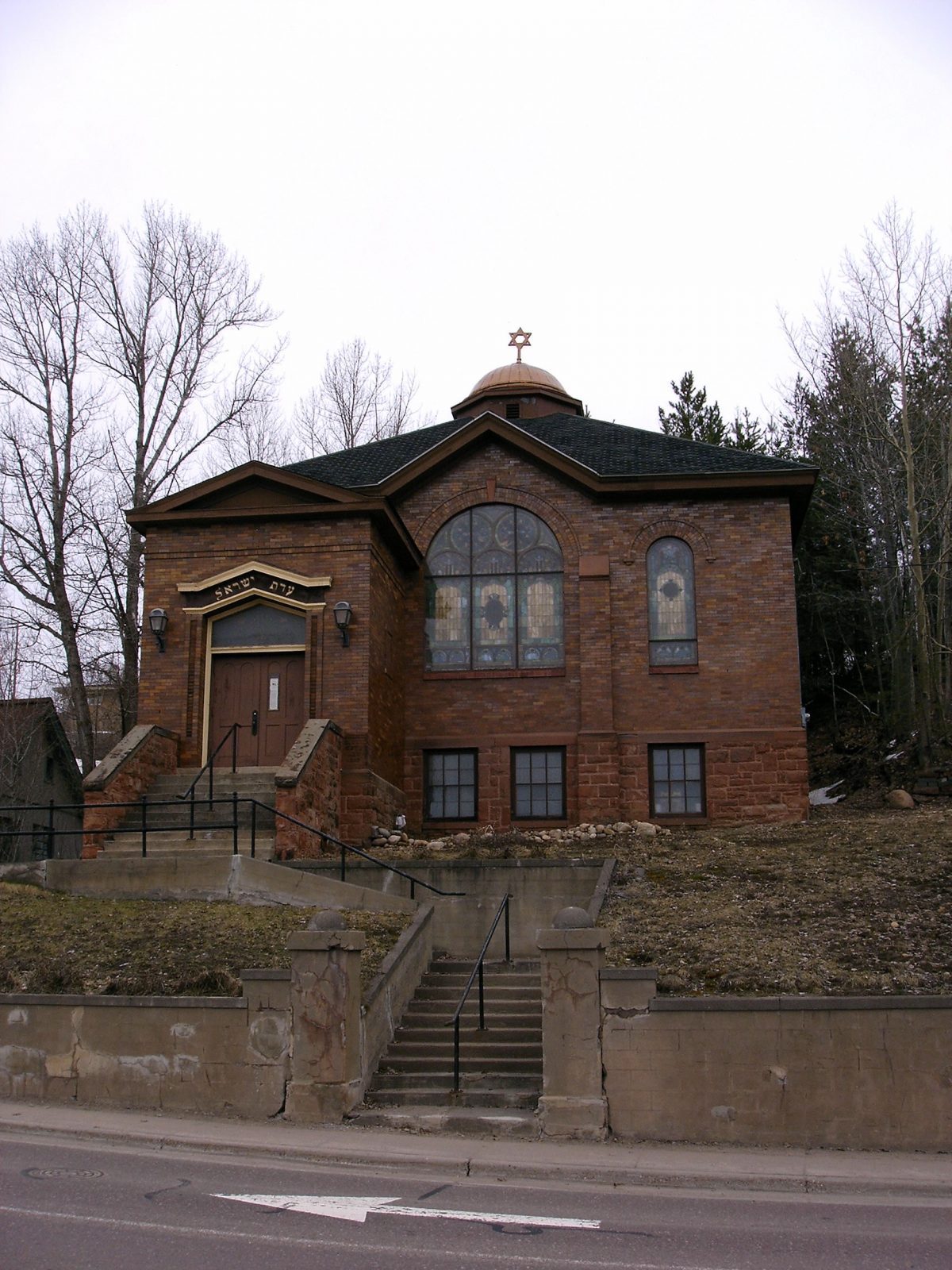
by Morgan Davis Architect: Maass Brothers Location: Front Street, Hancock Built: 1912 Builder: Archie Verville Temple Jacob is the only synagogue in the Copper Country. Before the temple was built the services were held at the houses of different members. Henry Pimstein, Henry Feldman, J. Gottliebson, J. Green, and most notably, Jacob Gartner, decided to… Read more Temple Jacob
Independent Order of Odd Fellows
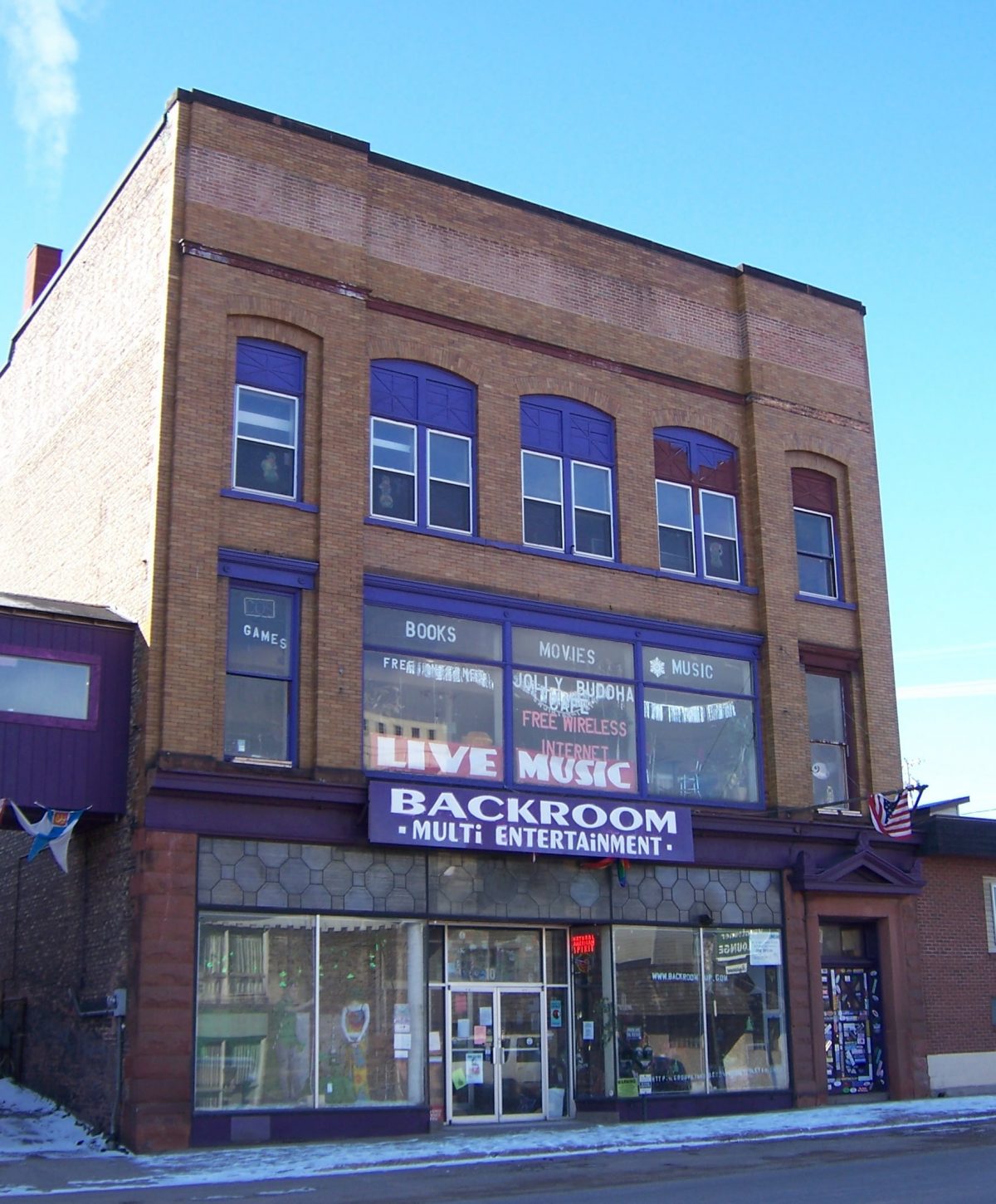
by Morgan Davis Architect: Maass Brothers Location: 109 Shelden Avenue, Houghton Built: 19101 This large brick building has lost its cornice and the third-floor windows have been partially filled in, but its facade still retains its general appearance. At ground level, a large storefront fills most of the space, with a doorway to the upper… Read more Independent Order of Odd Fellows
Masonic Temple of Houghton
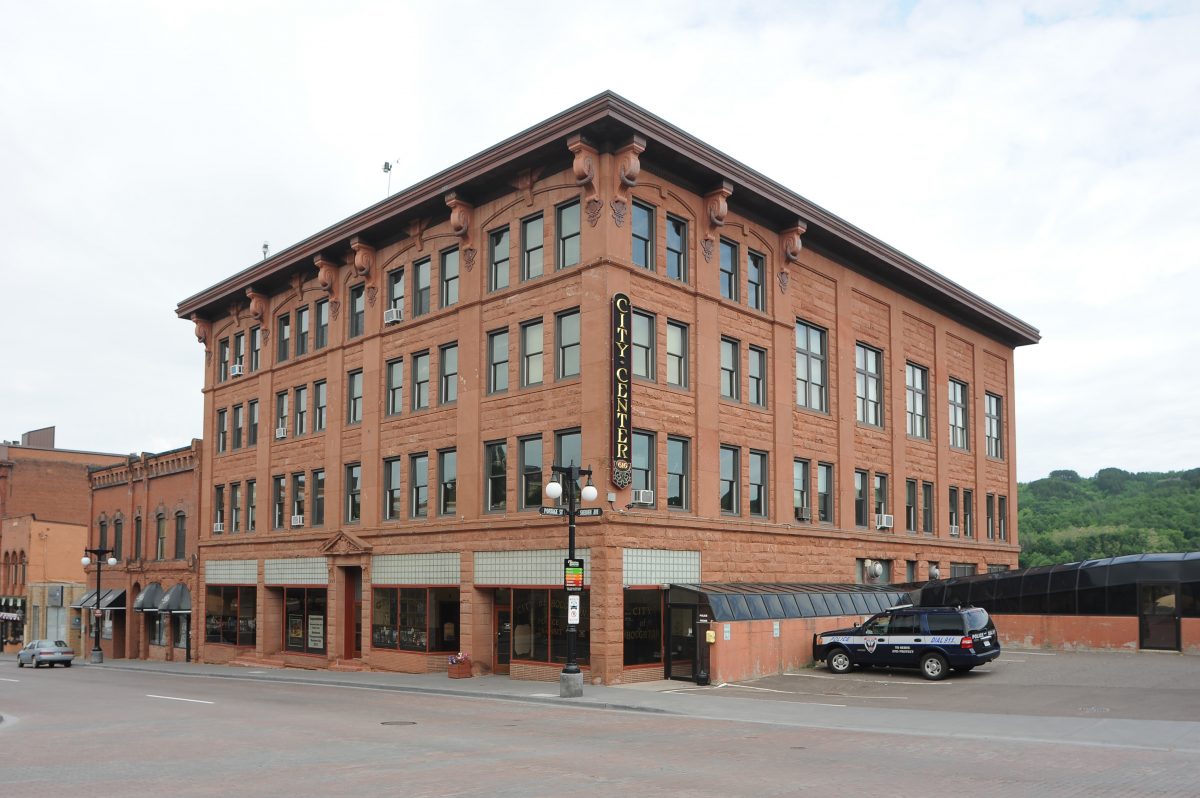
by Morgan Davis Architect: Maass Brothers Alternative Name: City Centre Location: 616-618 Sheldon Avenue, Houghton Built: 1910 Contractor: Herman Gundlach1 The four-story building is faced with Jacobsville sandstone. Smooth-faced pilaster-like elements are set off against the rough texture of the rest of the wall. Windows are grouped into threes across the front, except for the… Read more Masonic Temple of Houghton
Hoatson House
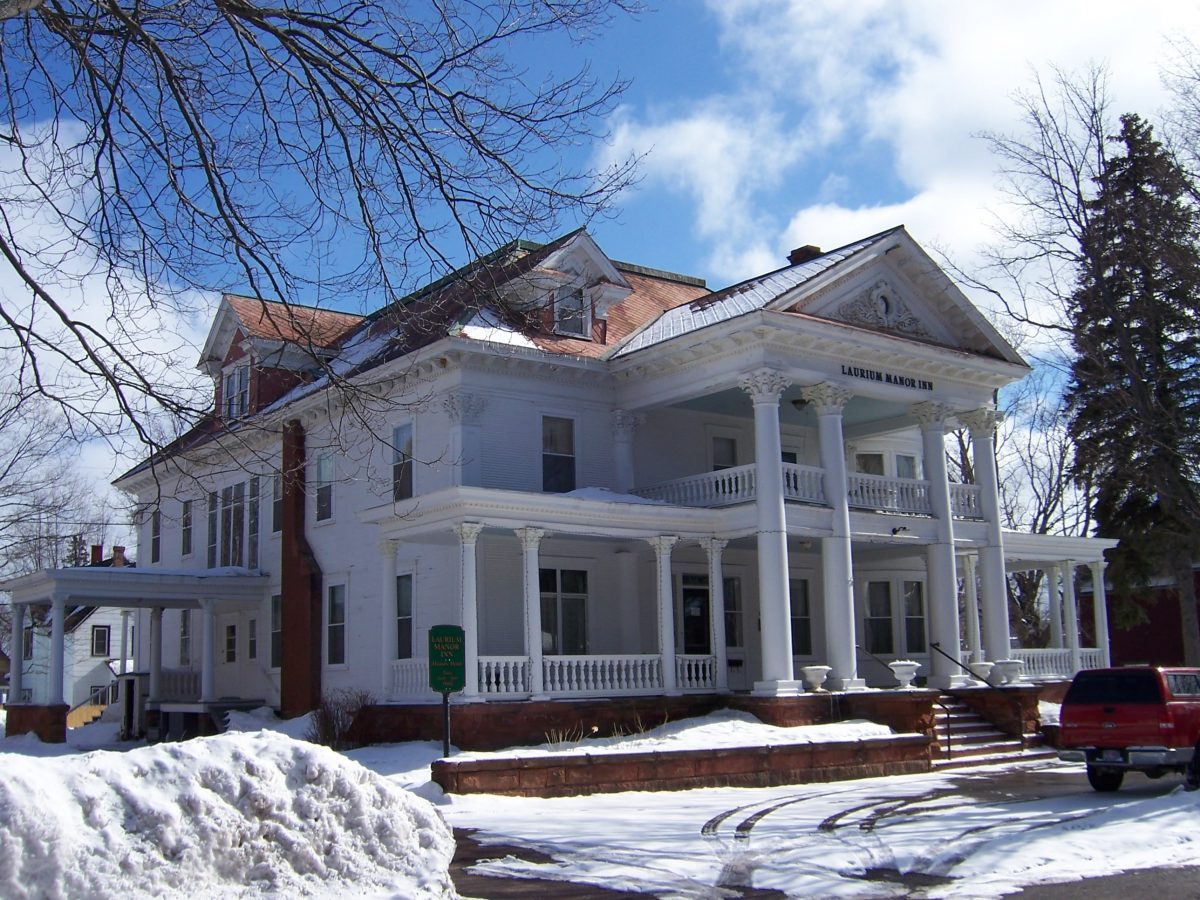
by Morgan Davis Architect: Maass Brothers Alternative Name: Laurium Manor Inn Location: 320 Tamarack Street, Laurium Built: 1907-08 Interior decoration: Maxwell & Stillman of Milwaukee1 The Hoatson House was designed by the Maass Brothers and built in 1908 for Thomas H. and Cornelia Hoatson, owners of Calumet & Arizona Mining Company. The hip-roofed house has… Read more Hoatson House
Lathrop House
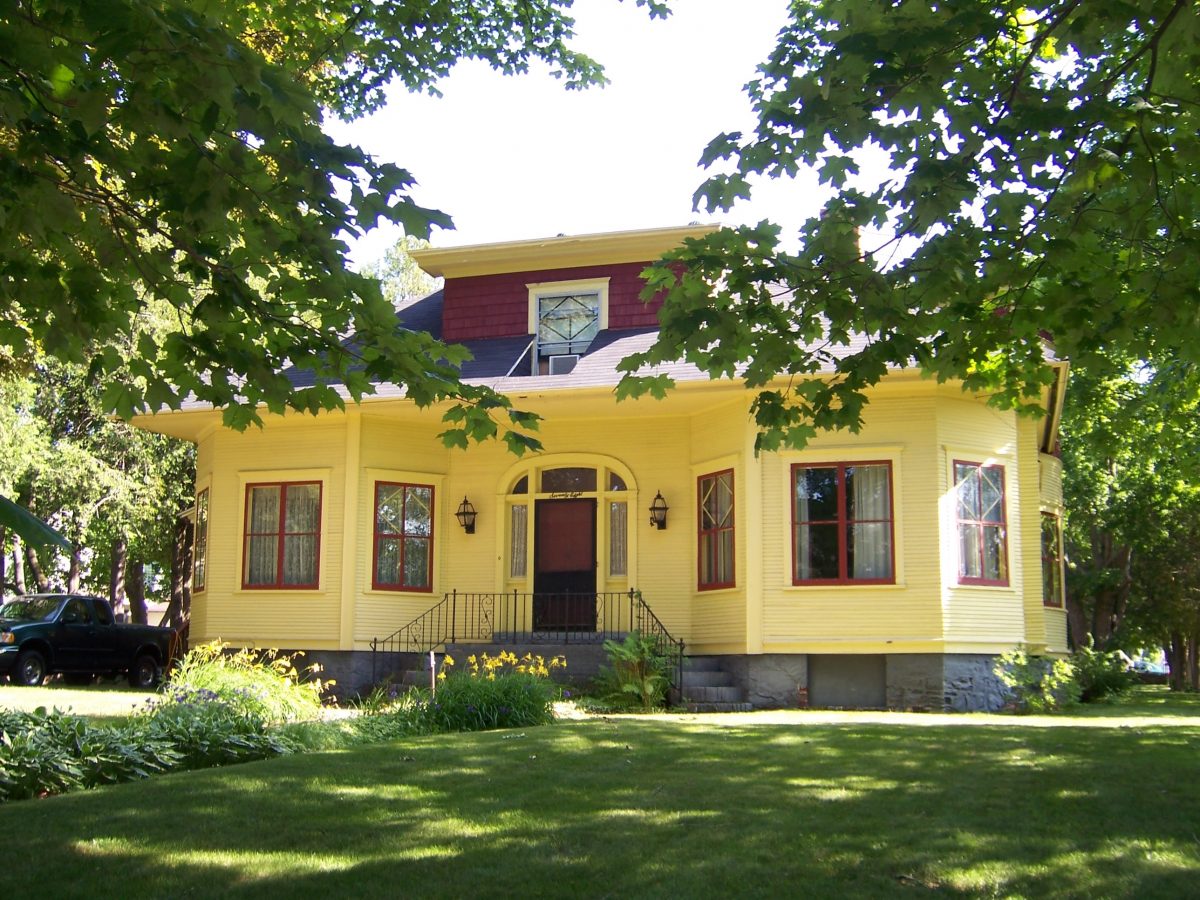
by Morgan Davis Architect: Maass Brothers Location: 78 4th Street, Laurium Built: 1906-07 J. H. Lathrop, Calumet & Hecla’s chief clerk, commissioned this 47’ x 64’ house in 1906 but did not live to see its completion. The Colonial Revival-style house was two-and-a-half stories tall with a two-story portico. A one-story porch wrapped around the… Read more Lathrop House